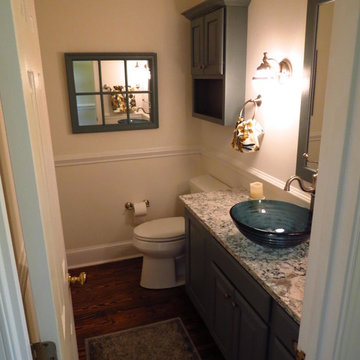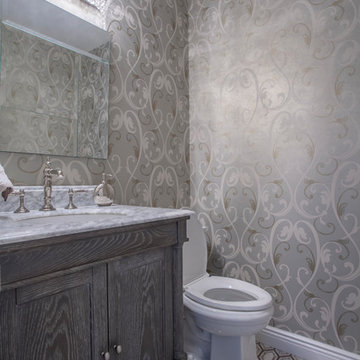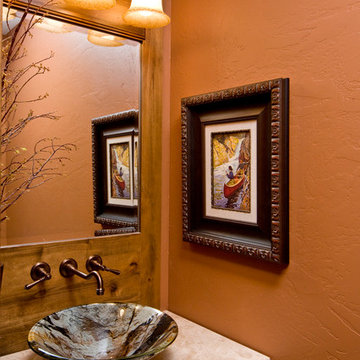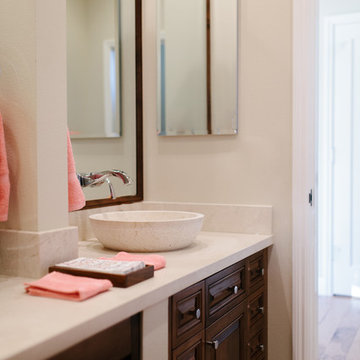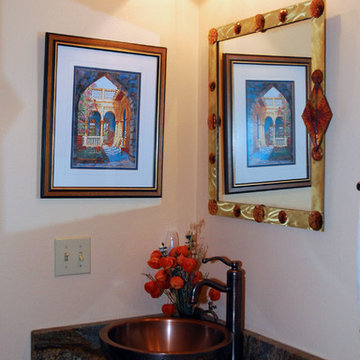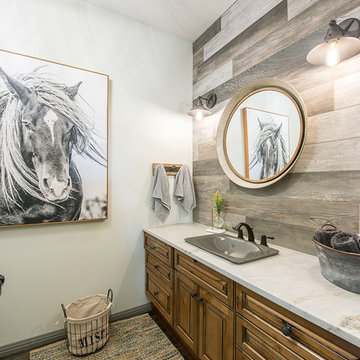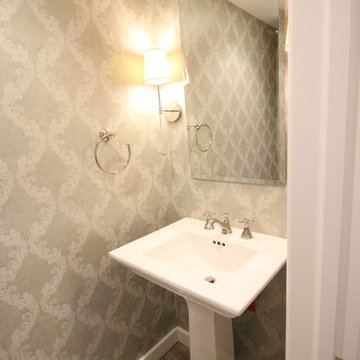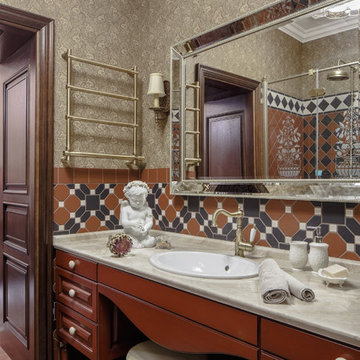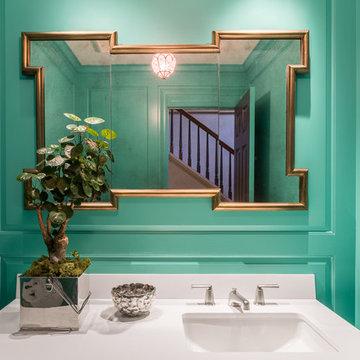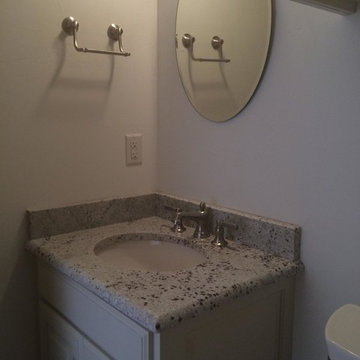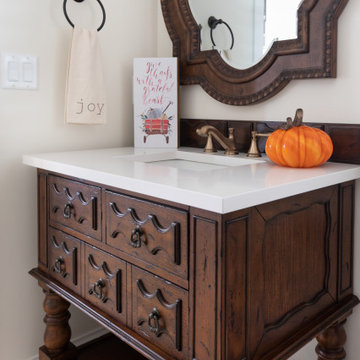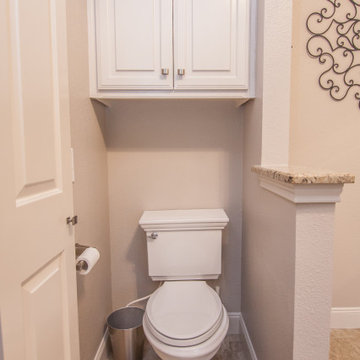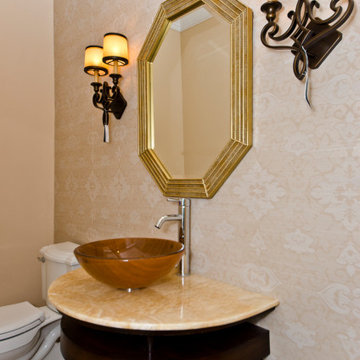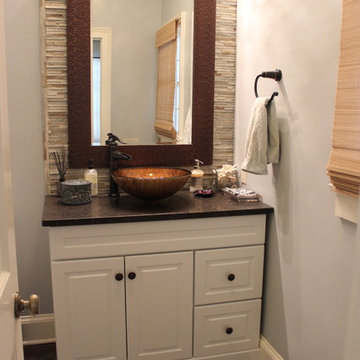Cloakroom with Raised-panel Cabinets and a Two-piece Toilet Ideas and Designs
Refine by:
Budget
Sort by:Popular Today
241 - 260 of 554 photos
Item 1 of 3
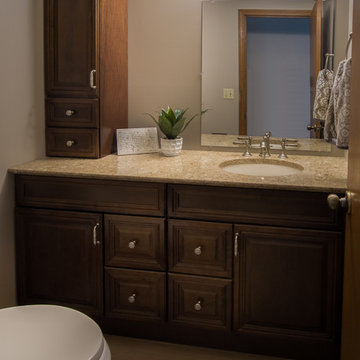
Powder room-Dark wood cabinets, Cambria quartz vanity top, undermount oval sink, plenty of storage. Ted Glasoe
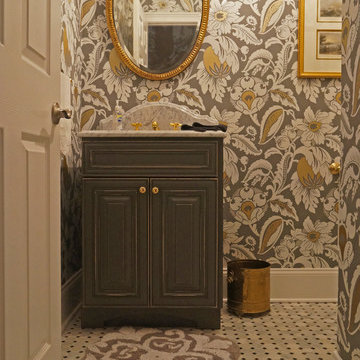
This traditional powder room design brings a touch of glamor to the home. The distressed finish vanity cabinet is topped with a Carrara countertop, and accented with polished brass hardware and faucets. This is complemented by the wallpaper color scheme and the classic marble tile floor design. These elements come together to create a one-of-a-kind space for guests to freshen up.
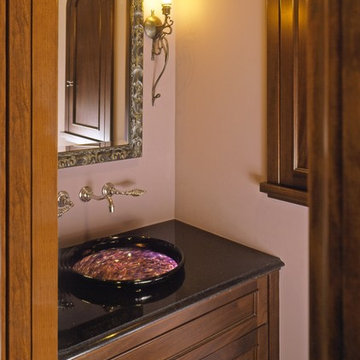
MA Peterson
www.mapeterson.com
In the midst of a whole house remodel on a 1930's Edina home, this powder bathroom was treated to its own custom care. Our goal in this aspect of the home remodel was to include an array of features that create a welcoming space to residents and guests. We combined unique built-in niches with cabinetry to maximize the small space with neat, compact storage. The cabinetry also complements wood tones while lending a subtle, seamless look with the rest of the home and its vintage feel. We then looked to the owners' sense of style and taste in selecting a final touch: this was an under mount, light-up glass sink bowl. The warm glow adds a distinct sense of modern style without overpowering the timeless charm of the room itself. The end result was an updated powder room that blends with the rest of this vintage remodel, while preserving its own inherent grace and charm.
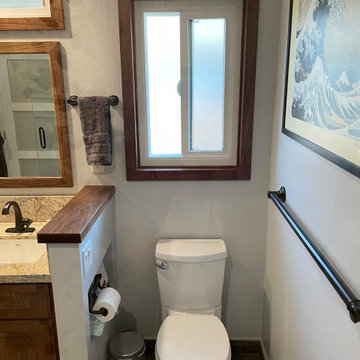
Complete remodel of a master bathroom within the original footprint. Shower wall shortened, toilet wall shorted and door removed, entry door widened.
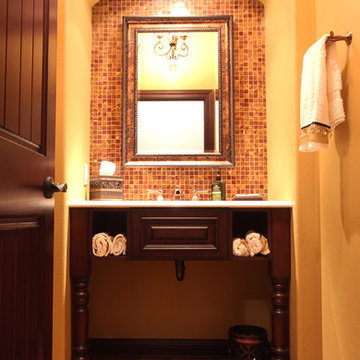
This traditional powder bathroom has a lot of details that make it special. The dark stained cabinets add richness. The arch way over the sink brings the lighting closer to the sink user since the ceilings are an impressive 10' tall. The vanity was built out of cabinetry to make the piece look like furniture instead of a traditional cabinet. A tile backsplash was used on the entire wall behind the sink. A copper sink adds warmth as does the onyx tile that was used diagonally on the floor.
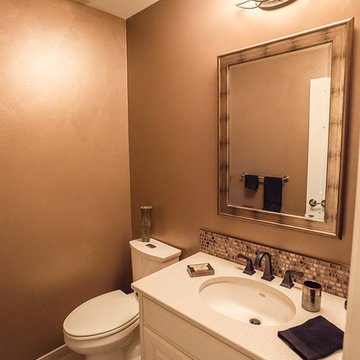
New toilet, tile, paint, counter, mosaic tile backsplash and fun fixture. Photographed by Josh Roper
Cloakroom with Raised-panel Cabinets and a Two-piece Toilet Ideas and Designs
13
