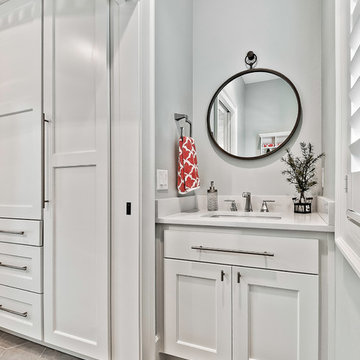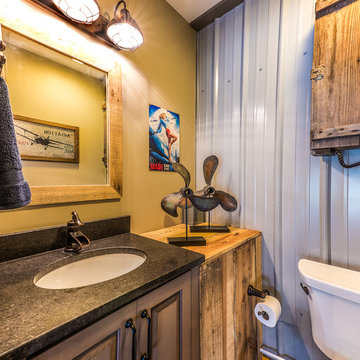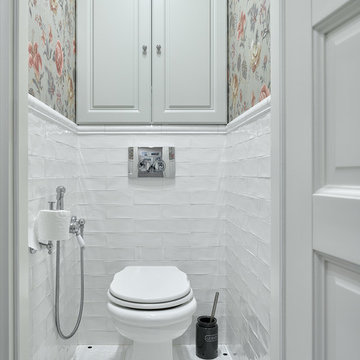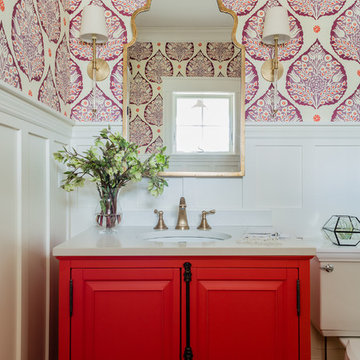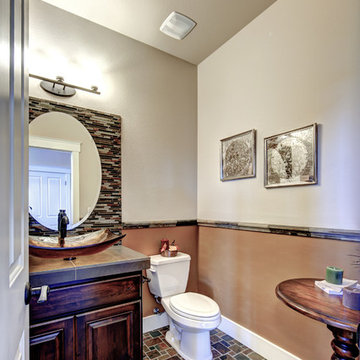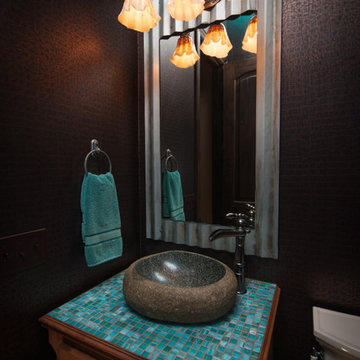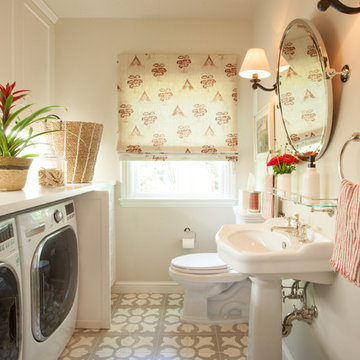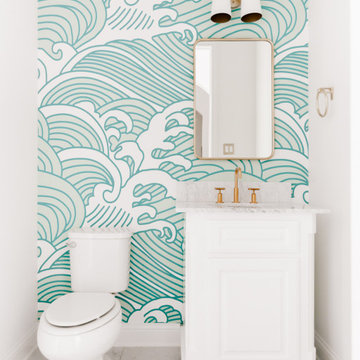Cloakroom with Raised-panel Cabinets and a Two-piece Toilet Ideas and Designs
Refine by:
Budget
Sort by:Popular Today
1 - 20 of 551 photos
Item 1 of 3

A compact powder room with a lot of style and drama. Patterned tile and warm satin brass accents are encased in a crisp white venician plaster room topped by a dramatic black ceiling.

Kept the original cabinetry. Fresh coat of paint and a new tile floor. Some new hardware and toilet.

Acquiring a new house is an exciting occasion but often has many challenges. My clients came to me to help modernize and update their new home that clearly had not been touched since the 70s. For the powder room, we pushed out into the garage on the other side of the wall to enlarge a very cramped, below-code space. Then we took organic textures and ocean and forest colors from the surrounding coastal and mountain region as inspiration. A gold and white porcelain floor runs up the wall accompanied by handmade artisanal tiles in a custom blue glaze. Grasscloth wallcovering backed with light blue paper, a sky blue ceiling, and an art photograph of blue ocean waves never fails to delight visitors.
Photos by Bernardo Grijalva
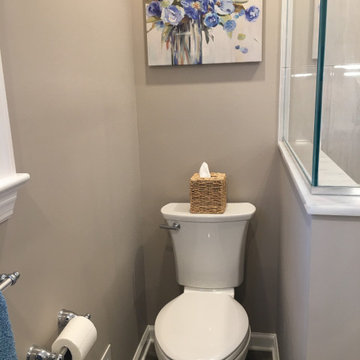
Two adjoining challenging small spaces with three functions transformed into one great space: Laundry Room, Full Bathroom & Utility Room.
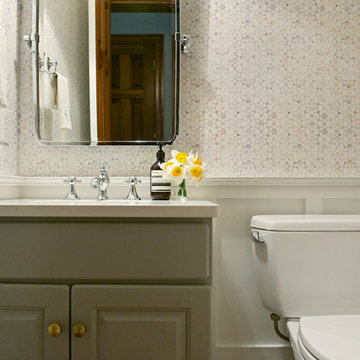
Though undecided about selling or staying in this house, these homeowners had no doubts about one thing: the outdated forest green powder room had to go, whether for them to enjoy, or for some future owner. Just swapping out the green toilet was a good start, but they were prepared to go all the way with wainscoting, wallpaper, fixtures and vanity top. The only things that remain from before are the wood floor and the vanity base - but the latter got a fresh coat of paint and fun new knobs. Now the little space is fresh and bright - a great little welcome for guests.
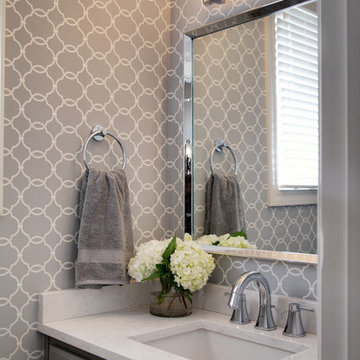
The powder room needed an update from the maple cabinets to a gray to match the island in the kitchen. A modern patterned wallpaper was the perfect choice to give the small area style and will wear well with a young family.
Design Connection, Inc. provided space plans, cabinets, countertops, accessories, plumbing fixtures, wall coverings, light fixtures, hard wood floors and installation of all materials and project management.
Cloakroom with Raised-panel Cabinets and a Two-piece Toilet Ideas and Designs
1
