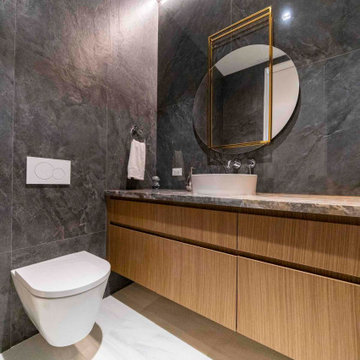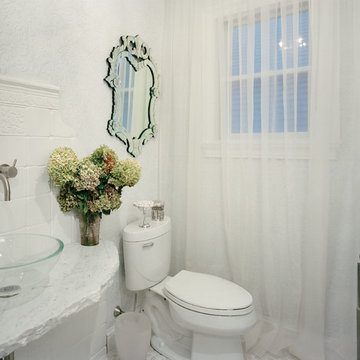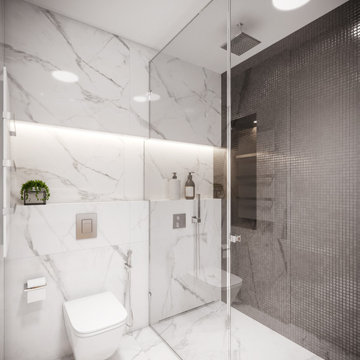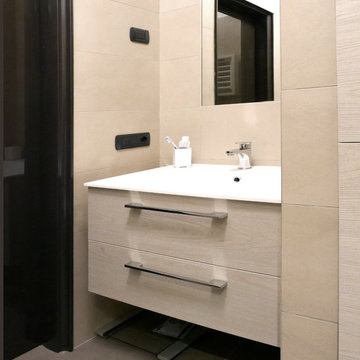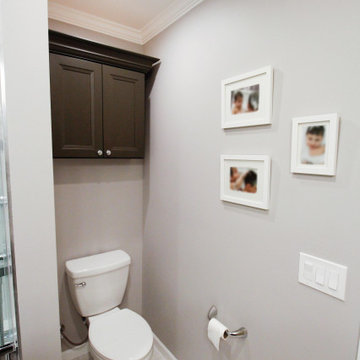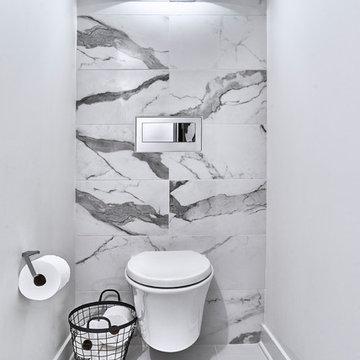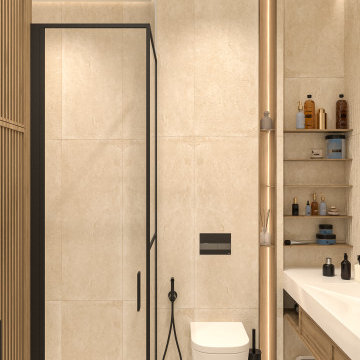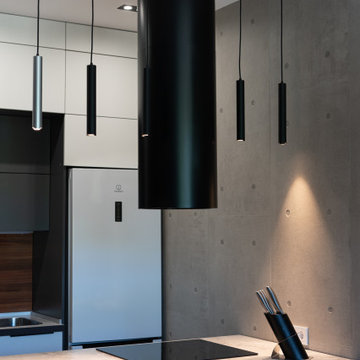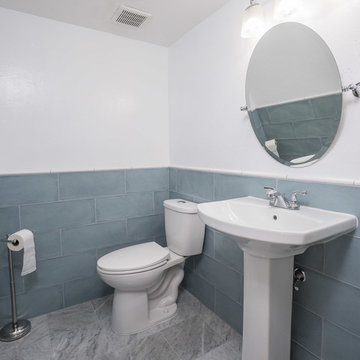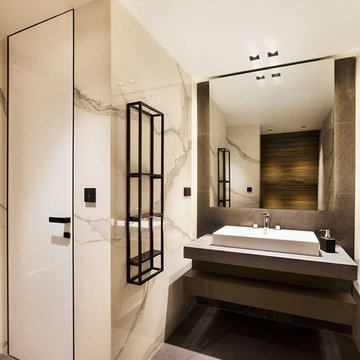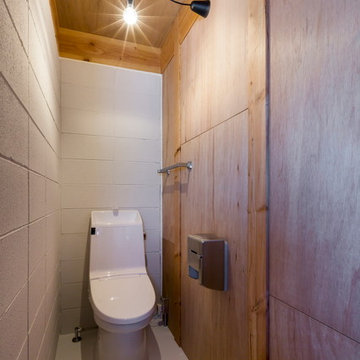Cloakroom with Porcelain Tiles and White Floors Ideas and Designs
Refine by:
Budget
Sort by:Popular Today
81 - 100 of 294 photos
Item 1 of 3
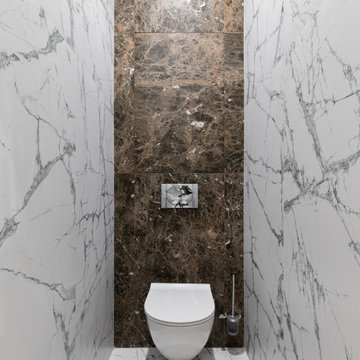
Мы не имели возможности поменять их размеры и габариты, поэтому компактно разместили здесь исключительно всё самое необходимое:
Ванная из литьевого мрамора, раковина, системы хранения в нишах и, конечно, зеркало, подсветка включается по датчику.
Мы использовали встроенную инсталляцию для подвесного унитаза.
В отделке использована комбинация из керамогранита фирмы italon коллекции charm delux.
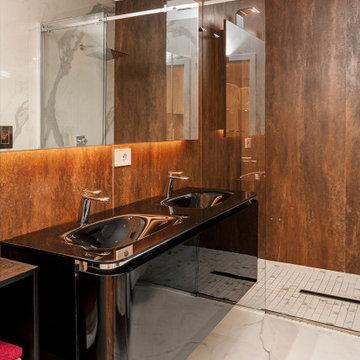
Bagno con doccia. rivestimento in grès porcellanato effetto corten. Doppio lavello in vetro nero
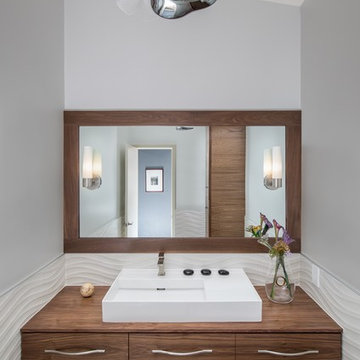
A nod to mid-mod, with dimensional tile and a mix of linear and wavy patterns, this small powder bath was transformed from a dark, closed-in space to an airy escape.
Tim Gormley, TG Image
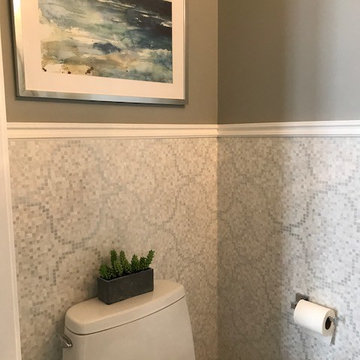
The very narrow powder room was was tiled in gray and white porcelain tile . A small wood trim was used to finish edge of tile. The walls are painted in Benjamin Moore Boothbay Gray in a flat finish . It is a small bright space .
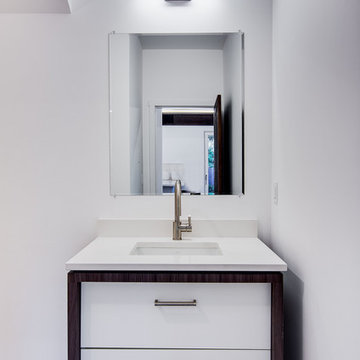
Here is an architecturally built house from the early 1970's which was brought into the new century during this complete home remodel by opening up the main living space with two small additions off the back of the house creating a seamless exterior wall, dropping the floor to one level throughout, exposing the post an beam supports, creating main level on-suite, den/office space, refurbishing the existing powder room, adding a butlers pantry, creating an over sized kitchen with 17' island, refurbishing the existing bedrooms and creating a new master bedroom floor plan with walk in closet, adding an upstairs bonus room off an existing porch, remodeling the existing guest bathroom, and creating an in-law suite out of the existing workshop and garden tool room.
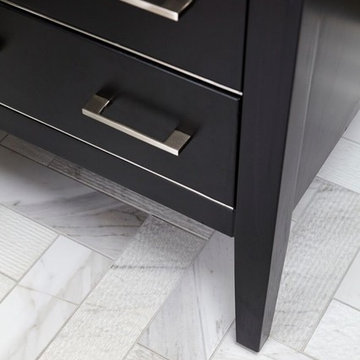
Our client wanted her home to reflect her taste much more than it had, as well as providing a cozy home for herself, her children and their pets. We gutted and completely renovated the 2 bathrooms on the main floor, replaced and refinished flooring throughout as well as a new colour scheme, new custom furniture, lighting and styling. We selected a calm and neutral palette with geometric shapes and soft sea colours for accents for a comfortable, casual elegance. Photos by Kelly Horkoff, kwestimages.com
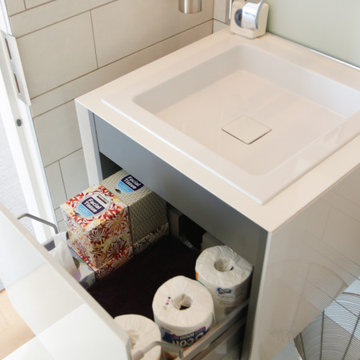
tiny white powder room with integrated mirros and recessed / hidden LED lighting in the ceiling.
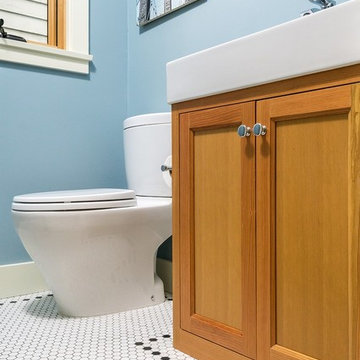
This home was built in 1904 in the historic district of Ladd’s Addition, Portland’s oldest planned residential development. Right Arm Construction remodeled the kitchen, entryway/pantry, powder bath and main bath. Also included was structural work in the basement and upgrading the plumbing and electrical.
Finishes include:
Countertops for all vanities- Pental Quartz, Color: Altea
Kitchen cabinetry: Custom: inlay, shaker style.
Trim: CVG Fir
Custom shelving in Kitchen-Fir with custom fabricated steel brackets
Bath Vanities: Custom: CVG Fir
Tile: United Tile
Powder Bath Floor: hex tile from Oregon Tile & Marble
Light Fixtures for Kitchen & Powder Room: Rejuvenation
Light Fixtures Bathroom: Schoolhouse Electric
Flooring: White Oak
Cloakroom with Porcelain Tiles and White Floors Ideas and Designs
5
