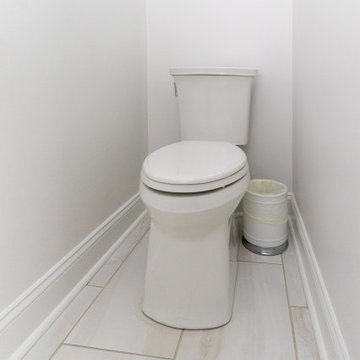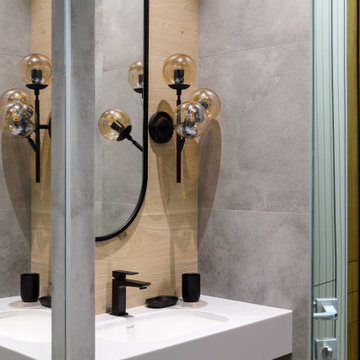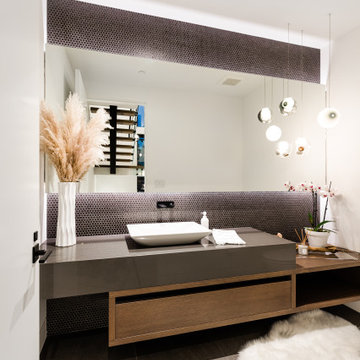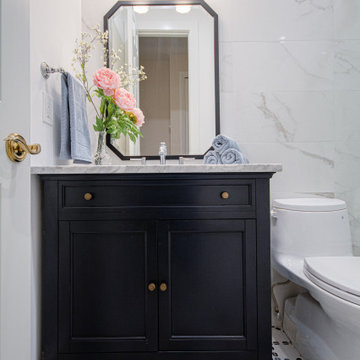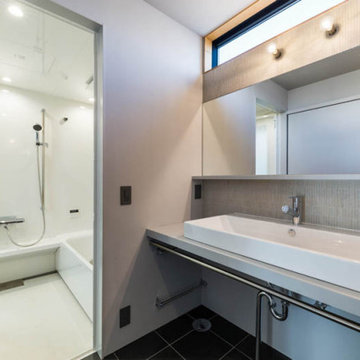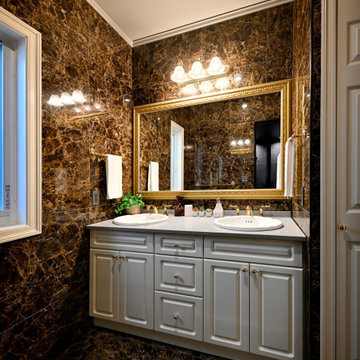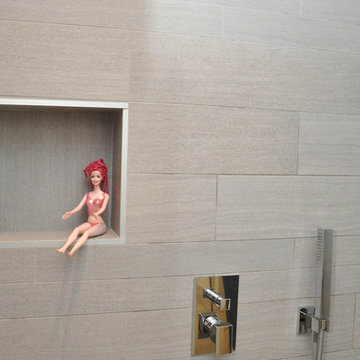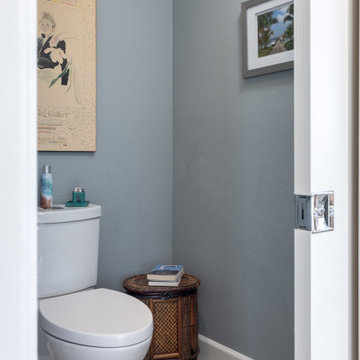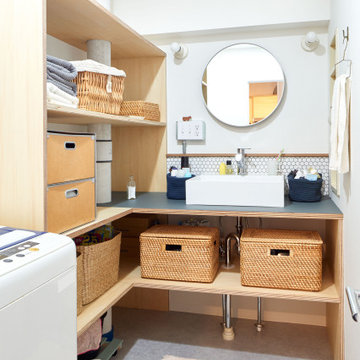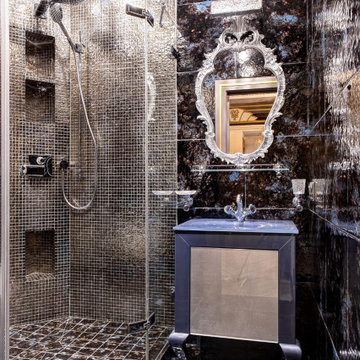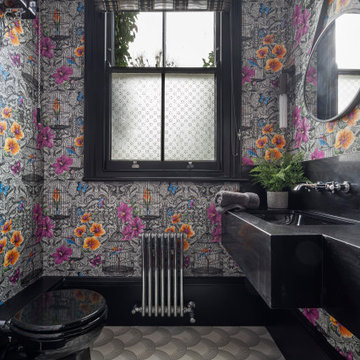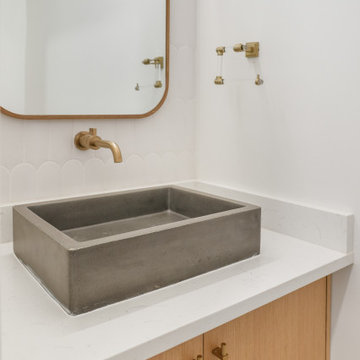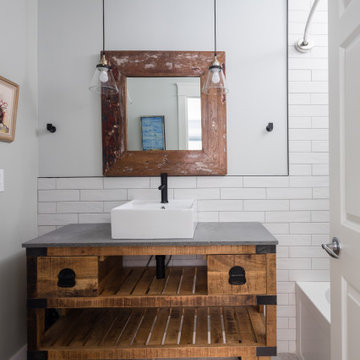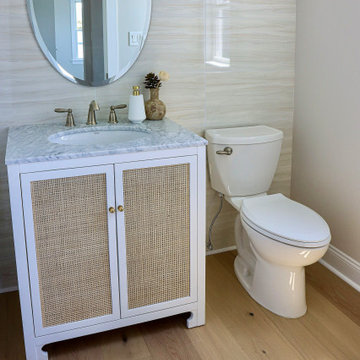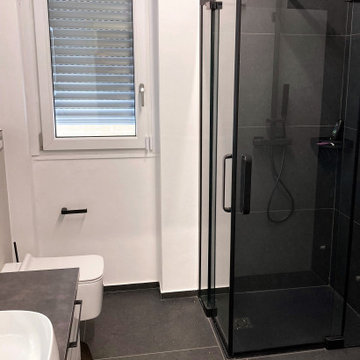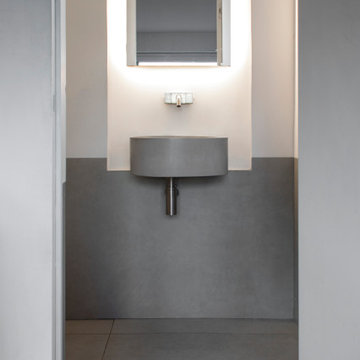Cloakroom with Porcelain Tiles and Grey Worktops Ideas and Designs
Refine by:
Budget
Sort by:Popular Today
161 - 180 of 234 photos
Item 1 of 3
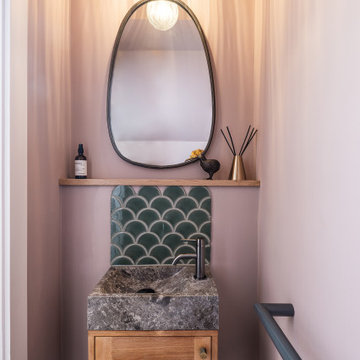
See how the hanging feature light gives this space a calm feeling of opulence? It's these small details that make the biggest difference.
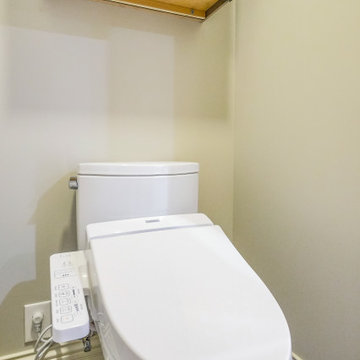
When I originally met with the client in their home they told me that they wanted this to be an absolutely beautiful bathroom. As we designed the space I knew we needed a starting point to build from and I showed them Cambria Galloway Quartz Counter-top. I knew from talking to them that this could work really well for the space. They fell in love with it. We carried the sample with us through the entire design process. The whole bathroom color pallet came from the counter. We added the Galloway in the shower and in the steam room to keep the same feel and color palette. The homeowner was blown away and totally is in love with the entire bathroom.
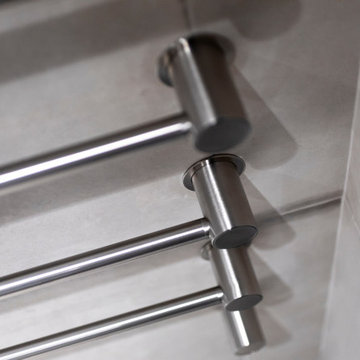
Our Lake View House stylish contemporary cloakroom with stunning concrete and wood effect herringbone floor. Floating shelves with Vola fittings and stunning Barnwood interior doors.
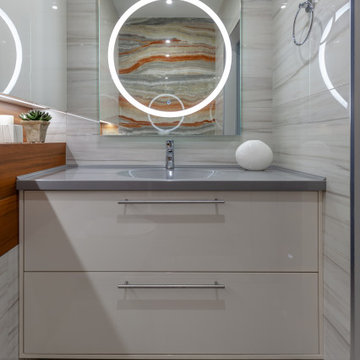
В санузле площадью всего 2,5 м2 есть несколько моих любимых приёмов:
- подсветка на зеркале для удобного нанесения макияжа. Если свет падает только сверху, то на лице появляются лишние тени и неровности, выглядим мы не красиво
- низкая инсталляция для подвесного унитаза. Она отличается от стандартной инсталляции только высотой: от 82 см (вместо 120 см). Для данного случая это принципиально: лишняя высота инсталляции не уменьшает площадь помещения и верх короба служит полкой. Кнопка смыва при таком варианте должна быть сверху, на горизонтальной плоскости короба, иначе крышка унитаза будет биться о кнопку
- шкаф над унитазом для бытовой химии. Опять же благодаря низкому коробу с инсталляцией шкаф получился вместительный. При необходимости там же можно спрятать и бойлер. В таком случае короб с инсталляцией и шкаф я делаю глубиной 30 см и туда прячется узкая модель бойлера глубиной 26,5 см.
- тумба с отрывом от пола для удобства ногам
Cloakroom with Porcelain Tiles and Grey Worktops Ideas and Designs
9
