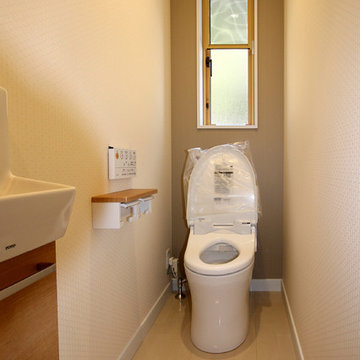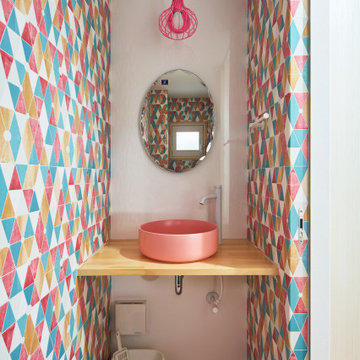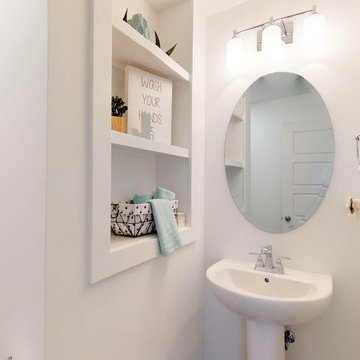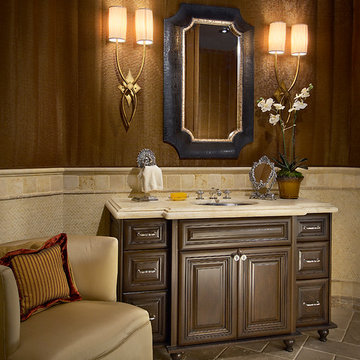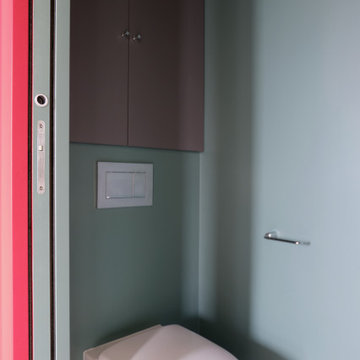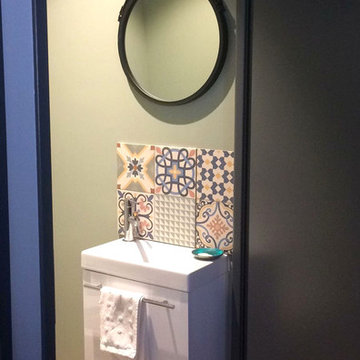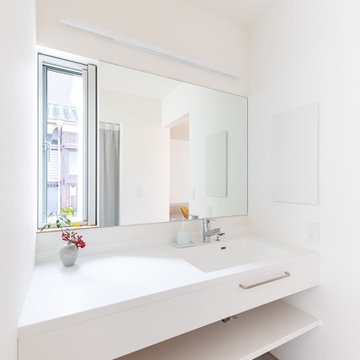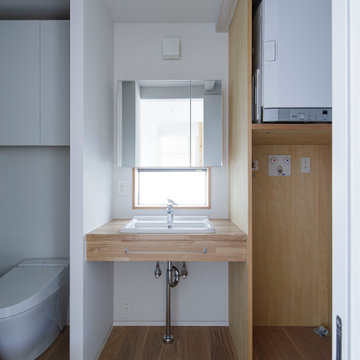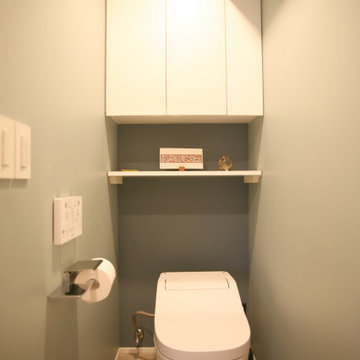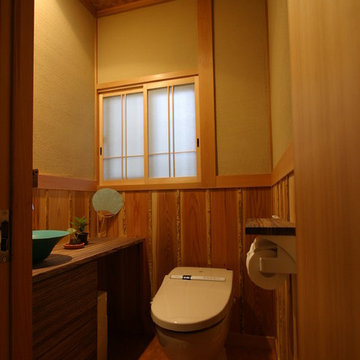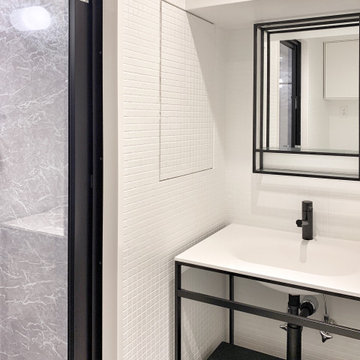Cloakroom with Plywood Flooring and Lino Flooring Ideas and Designs
Refine by:
Budget
Sort by:Popular Today
21 - 40 of 533 photos
Item 1 of 3
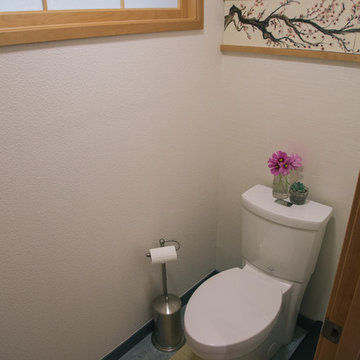
Hand painted, custom ceramic tiles by Vance Perry through Tempest Tile Co create a delicate softness to the brightest room within the room. The back wall is covered with a subtle horizontal grass cloth, and the floor features a linear inset Marmoleum detail, reminiscent of Japanese design. The window shown is made with rice paper, allowing in light while maintaining privacy.
Photography by Schweitzer Creative
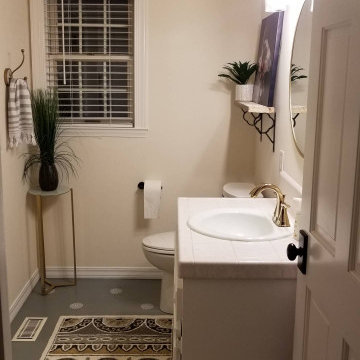
Client didn't want to do a complete renovation of the small guest bathroom on her farm, so we updated it with fixtures and a rug.
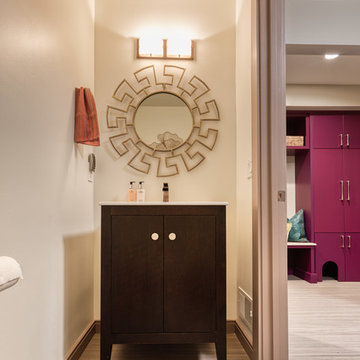
Our client decided to move back into her family home to take care of her aging father. A remodel and size-appropriate addition transformed this home to allow both generations to live safely and comfortably. This remodel and addition was designed and built by Meadowlark Design+Build in Ann Arbor, Michigan. Photo credits Sean Carter

Simple new fixtures and fittings, new paint and a new floor uplifted this space and makes it part of the overall theme.
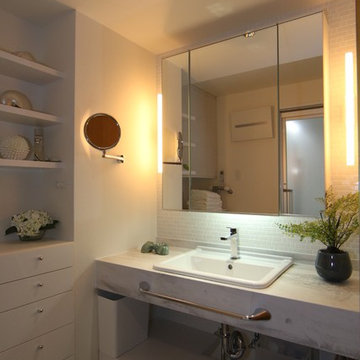
充分な収納を備えながら、広いカウンターや造作のドロワーや棚でゆとりを感じる豊かな空間が実現しました。使い勝手を徹底的に追求し綿密な計画をたてることにより、狭いマンションの洗面所もここまで生まれ変わることができます。
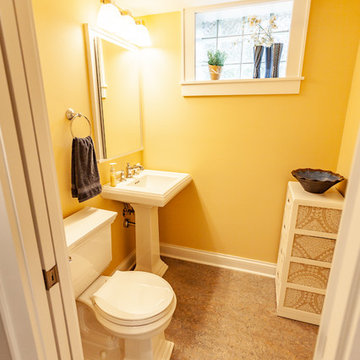
This Arts & Crafts home in the Longfellow neighborhood of Minneapolis was built in 1926 and has all the features associated with that traditional architectural style. After two previous remodels (essentially the entire 1st & 2nd floors) the homeowners were ready to remodel their basement.
The existing basement floor was in rough shape so the decision was made to remove the old concrete floor and pour an entirely new slab. A family room, spacious laundry room, powder bath, a huge shop area and lots of added storage were all priorities for the project. Working with and around the existing mechanical systems was a challenge and resulted in some creative ceiling work, and a couple of quirky spaces!
Custom cabinetry from The Woodshop of Avon enhances nearly every part of the basement, including a unique recycling center in the basement stairwell. The laundry also includes a Paperstone countertop, and one of the nicest laundry sinks you’ll ever see.
Come see this project in person, September 29 – 30th on the 2018 Castle Home Tour.
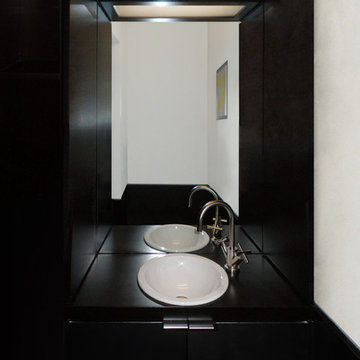
Die kleine Gästetoilette liegt als dunkel gefasstes Kabinett im Innern des Flurschrank-Möbels mit Waschtisch und Leuchtkasten.
twarc
Cloakroom with Plywood Flooring and Lino Flooring Ideas and Designs
2
