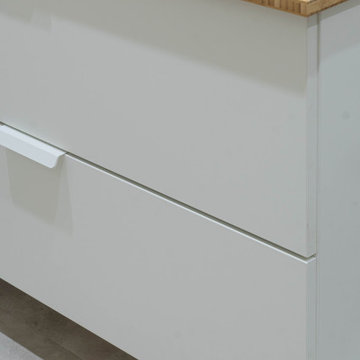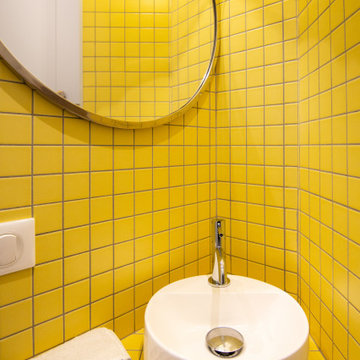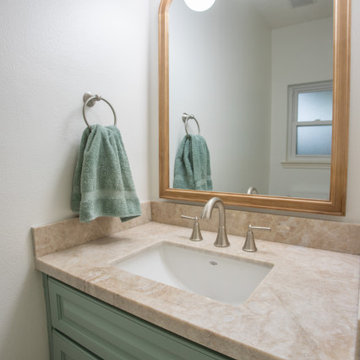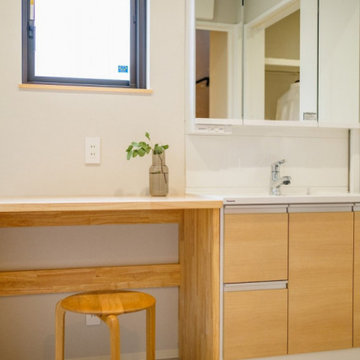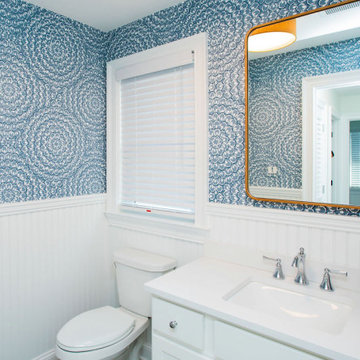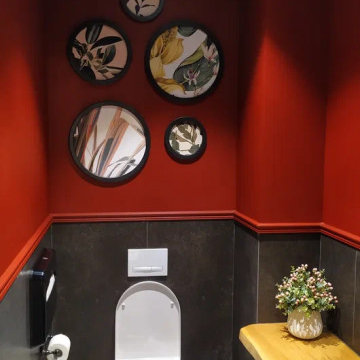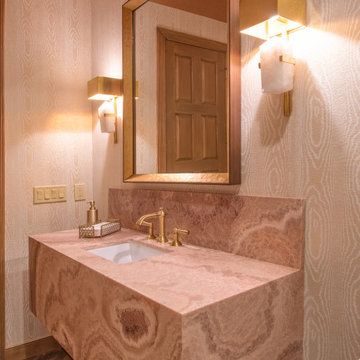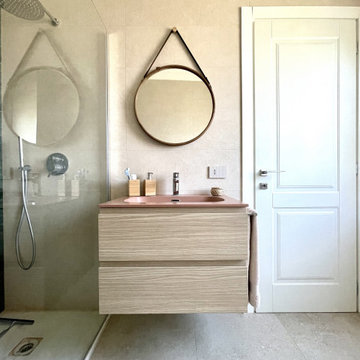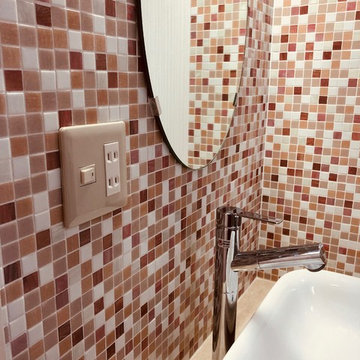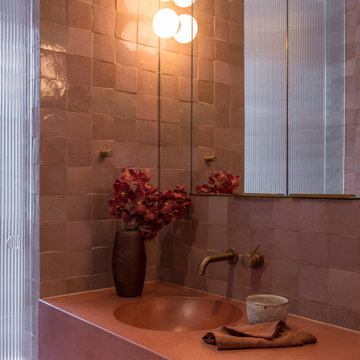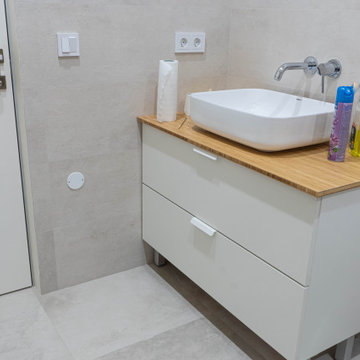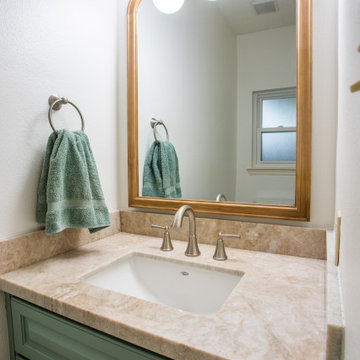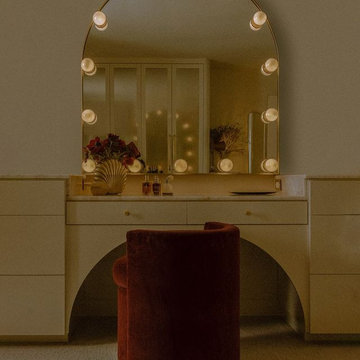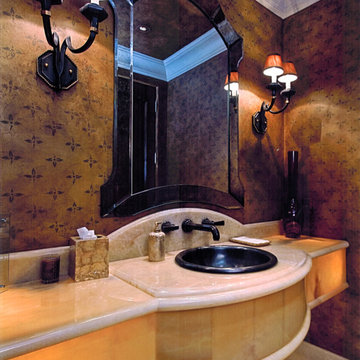Cloakroom with Pink Worktops and Yellow Worktops Ideas and Designs
Refine by:
Budget
Sort by:Popular Today
61 - 80 of 108 photos
Item 1 of 3
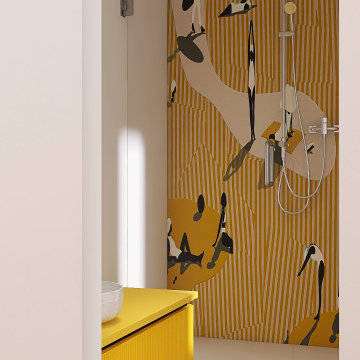
Bagno della camera dei bimbi. Proposta con carta da parati con bagnanti nelle nuance del senape per la parete all'interno della doccia, pavimento in travertino chiaro e mobile lavabo giallo senape. Alle pareti resina chiara.
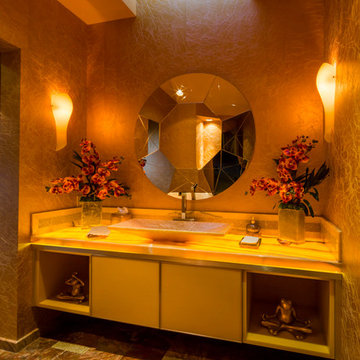
Golden yellow is the theme of this powder room. Grass cloth wallpaper is reflected in multi-faceted mirror. Lighted onyx counter-top is co-ordinate with sconces.
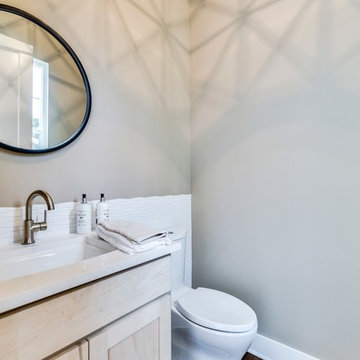
A spin on a modern farmhouse, this Additional Dwelling Unit features bright and airy materials to highlight the architecture in this new construction collaboration with RiverCity Homes and TwentySix Interiors. TwentySix designs throughout Austin and the surrounding areas, with a strong emphasis on livability and timeless interiors. For more about our firm, click here: https://www.twentysixinteriors.com/
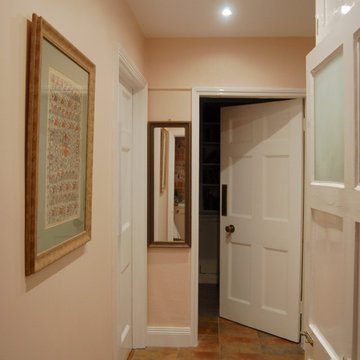
Cloakroom Interior Design with a Manor House in Warwickshire.
The Cloakroom is positioned under the Manor stairs and slightly tucked away. We proposed to add some soft colour within its entrance, and we chose a slightly lighter tone to compliment the lighting and character of the space.
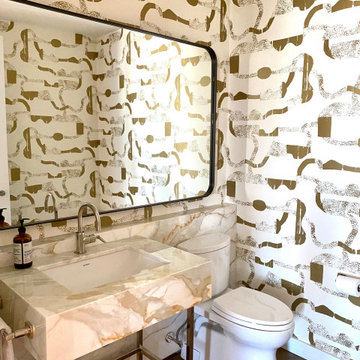
Why not add some fabulous pattern wallpaper to your powder room? Its contemporary, dynamic and so fresh.
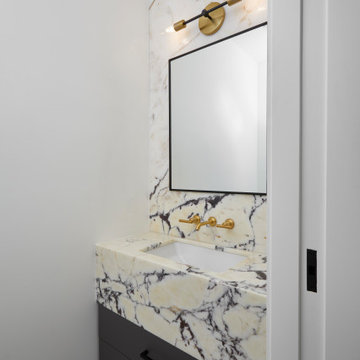
Believe it or not, this beautiful Roncesvalles home was once carved into three separate apartments. As a result, central to this renovation was the need to create a floor plan with a staircase to access all floors, space for a master bedroom and spacious ensuite on the second floor.
The kitchen was also repositioned from the back of the house to the front. It features a curved leather banquette nestled in the bay window, floor to ceiling millwork with a full pantry, integrated appliances, panel ready Sub Zero and expansive storage.
Custom fir windows and an oversized lift and slide glass door were used across the back of the house to bring in the light, call attention to the lush surroundings and provide access to the massive deck clad in thermally modified ash.
Now reclaimed as a single family home, the dwelling includes 4 bedrooms, 3 baths, a main floor mud room and an open, airy yoga retreat on the third floor with walkout deck and sweeping views of the backyard.
Cloakroom with Pink Worktops and Yellow Worktops Ideas and Designs
4
