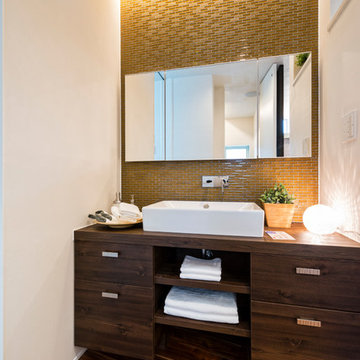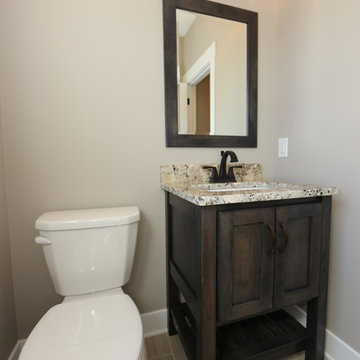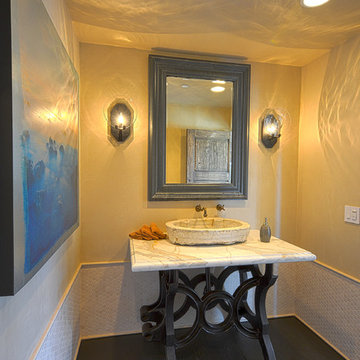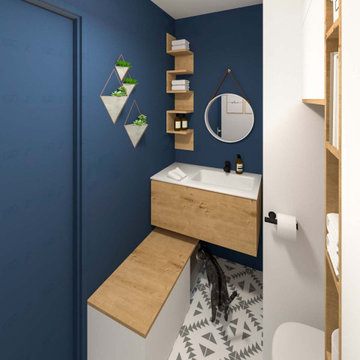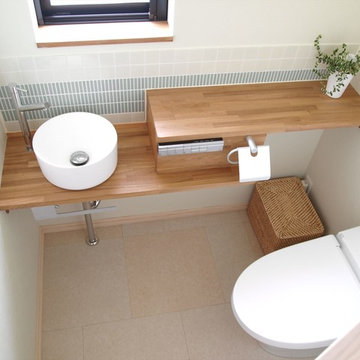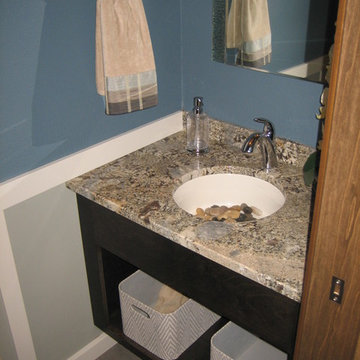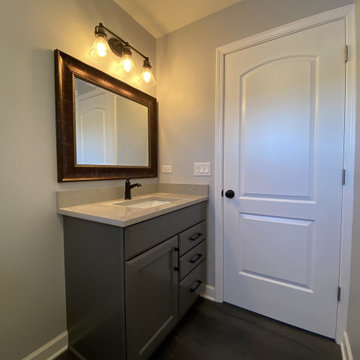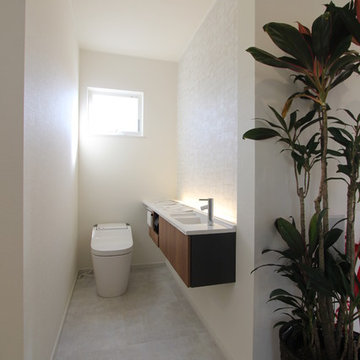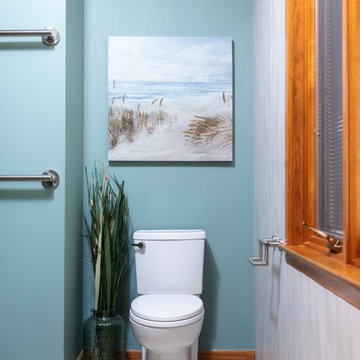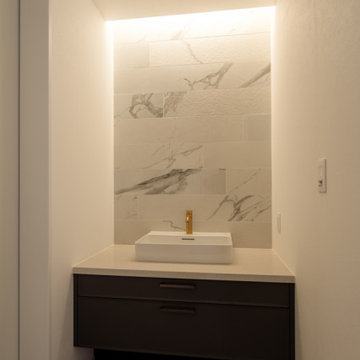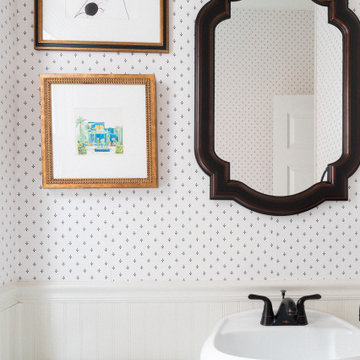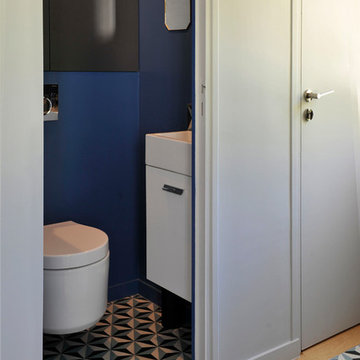Cloakroom with Painted Wood Flooring and Vinyl Flooring Ideas and Designs
Refine by:
Budget
Sort by:Popular Today
121 - 140 of 1,717 photos
Item 1 of 3
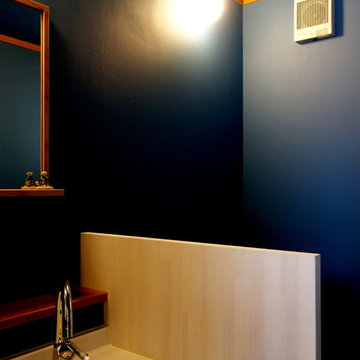
2×4メーカーハウスのリフォーム。二階のトイレは、機器を交換し、トイレと洗面台の間に隔て板を設置し、すっきとした空間に。壁と天井はミッドナイトブルーの壁紙で仕上げた。
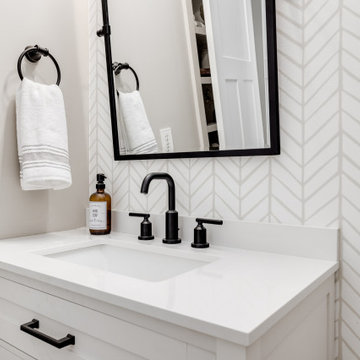
Once their basement remodel was finished they decided that wasn't stressful enough... they needed to tackle every square inch on the main floor. I joke, but this is not for the faint of heart. Being without a kitchen is a major inconvenience, especially with children.
The transformation is a completely different house. The new floors lighten and the kitchen layout is so much more function and spacious. The addition in built-ins with a coffee bar in the kitchen makes the space seem very high end.
The removal of the closet in the back entry and conversion into a built-in locker unit is one of our favorite and most widely done spaces, and for good reason.
The cute little powder is completely updated and is perfect for guests and the daily use of homeowners.
The homeowners did some work themselves, some with their subcontractors, and the rest with our general contractor, Tschida Construction.
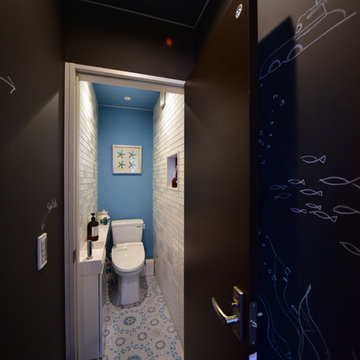
このプロジェクトの中、唯一明るいスペース。地中海のビーチサイド的な場所。壁のスパニッシュ風レリーフ柄のタイル目地にも明るいブルーを使用しています。ⒸMasumi Nagashima Design
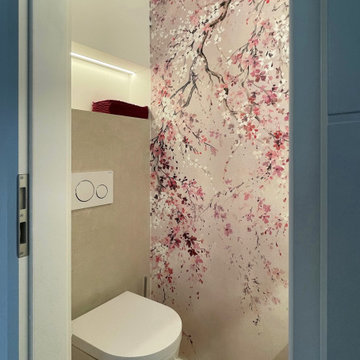
Eine Tapete mit einem Kirschblüten-Motiv spielt die Hauptrolle in dem kleinen Raum. Sie belegt die Querwand und spiegelt sich in dem hinterleuchteten Spiegel über dem Waschtisch. Sein extremes Querformat lässt den Raum breiter wirken. Als Pendant dazu ist über dem WC eine beleuchtete Dekonische eingelassen. Die beiden Kopfwände sind halbhoch mit einer abwaschbaren Spachteltechnik – farblich passend zur Tapete – geschützt. Auch die Ablage für das Waschbecken wurde damit beschichtet. Der flache Heizkörper integriert sich unauffällig unter der Ablage. Im ganzen Haus ist ein Vinylboden in Holzoptik verlegt. Da den Kunden eine einheitliche Gestaltung wichtig war, wurde dieses Material auch im WC eingesetzt. Die weißen Fußleisten geben einen klaren Rahmen und nehmen den Farbton der Sanitärkeramik auf.
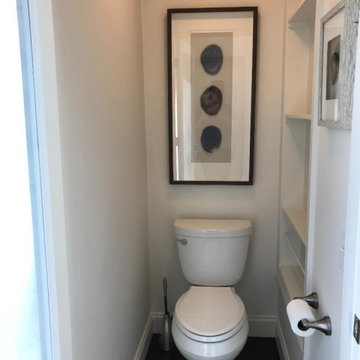
The commode once faced the other direction but by turning it 90* we were able to maximize the shower area. Now the doorway is where the tub once was.
Notice the storage for toilet paper and small towels as well as a magazine wrack for the reader in the house!
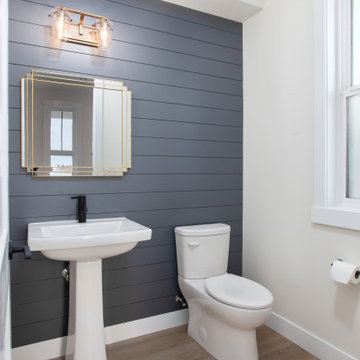
Plumbing - Hype Mechanical
Plumbing Fixtures - Best Plumbing
Mechanical - Pinnacle Mechanical
Tile - TMG Contractors
Electrical - Stony Plain Electric
Lights - Park Lighting
Appliances - Trail Appliance
Flooring - Titan Flooring
Cabinets - GEM Cabinets
Quartz - Urban Granite
Siding - Weatherguard exteriors
Railing - A-Clark
Brick - Custom Stone Creations
Security - FLEX Security
Audio - VanRam Communications
Excavating - Tundra Excavators
Paint - Forbes Painting
Foundation - Formex
Concrete - Dell Concrete
Windows/ Exterior Doors - All Weather Windows
Finishing - Superior Finishing & Railings
Trusses - Zytech
Weeping Tile - Lenbeth
Stairs - Sandhills
Railings - Specialized Stair & Rail
Fireplace - Wood & Energy
Drywall - Laurentian Drywall
overhead door - Barcol
Closets - Top Shelf Closets & Glass (except master closet - that was Superior Finishing)

A close friend of one of our owners asked for some help, inspiration, and advice in developing an area in the mezzanine level of their commercial office/shop so that they could entertain friends, family, and guests. They wanted a bar area, a poker area, and seating area in a large open lounge space. So although this was not a full-fledged Four Elements project, it involved a Four Elements owner's design ideas and handiwork, a few Four Elements sub-trades, and a lot of personal time to help bring it to fruition. You will recognize similar design themes as used in the Four Elements office like barn-board features, live edge wood counter-tops, and specialty LED lighting seen in many of our projects. And check out the custom poker table and beautiful rope/beam light fixture constructed by our very own Peter Russell. What a beautiful and cozy space!
Cloakroom with Painted Wood Flooring and Vinyl Flooring Ideas and Designs
7
