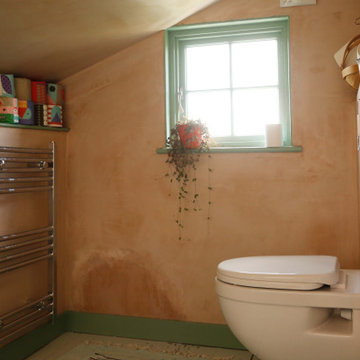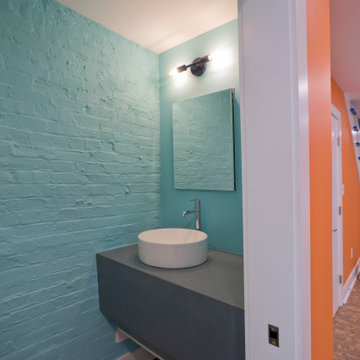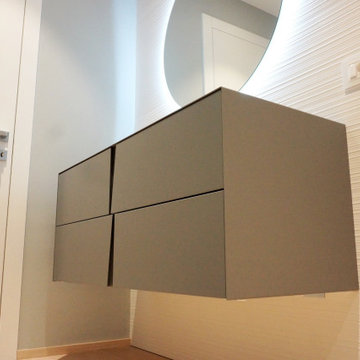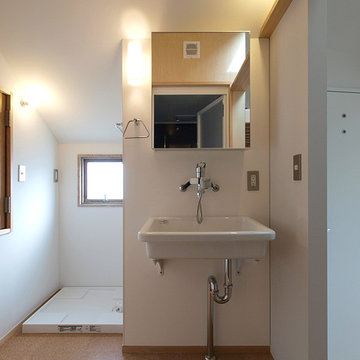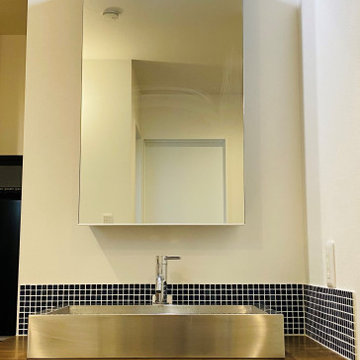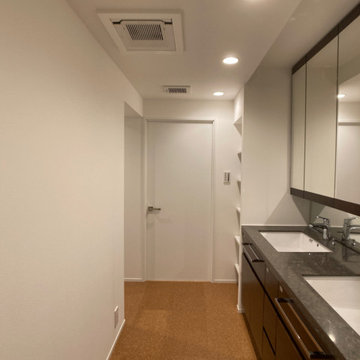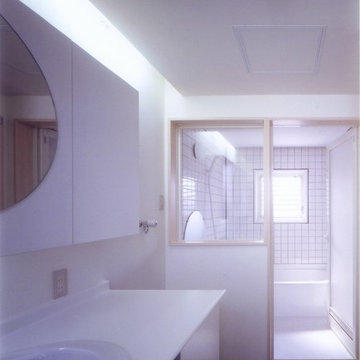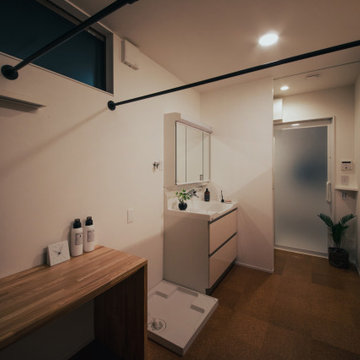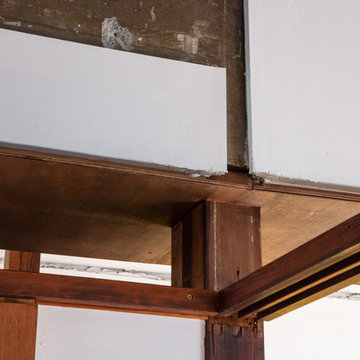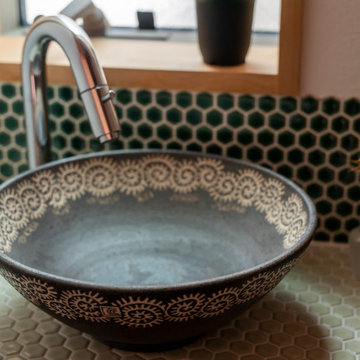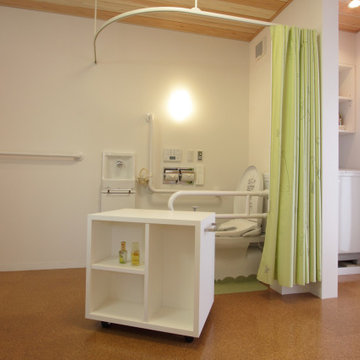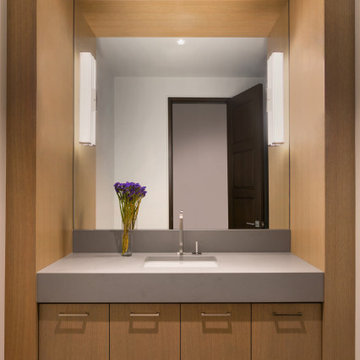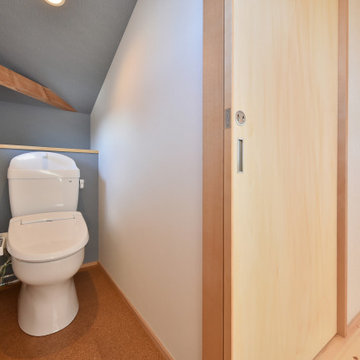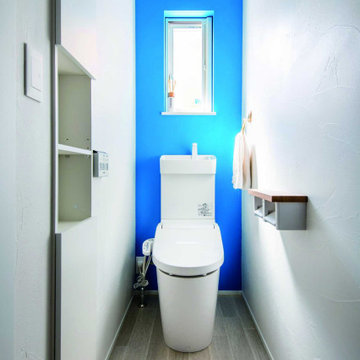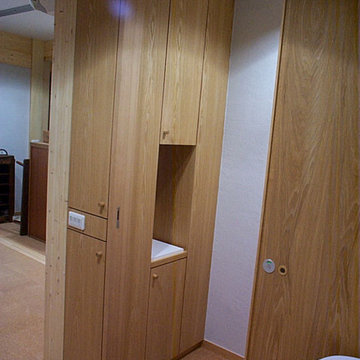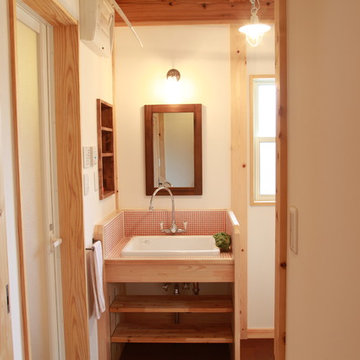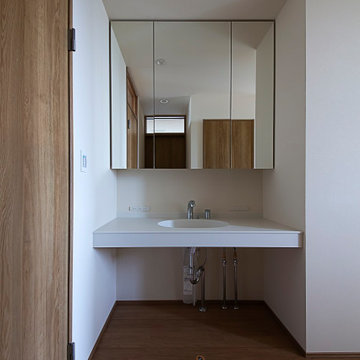Cloakroom with Painted Wood Flooring and Cork Flooring Ideas and Designs
Refine by:
Budget
Sort by:Popular Today
141 - 160 of 243 photos
Item 1 of 3
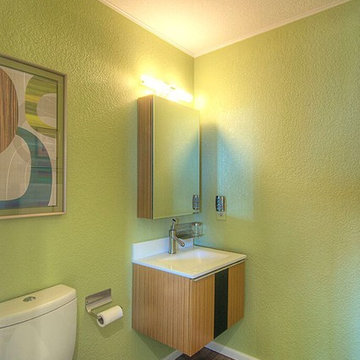
The powder room also got an update, since we had to move the entry door to make room for the master bath expansion.
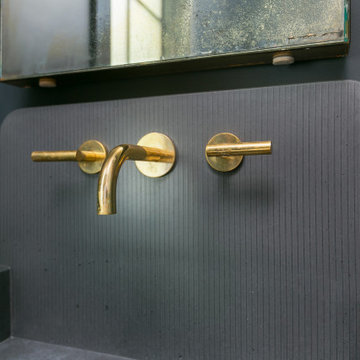
A dark and moody powder room featuring white high-gloss painted wood floors, a custom wall-mounted concrete sink with brass fixtures, an antique mirror and black wall paint.
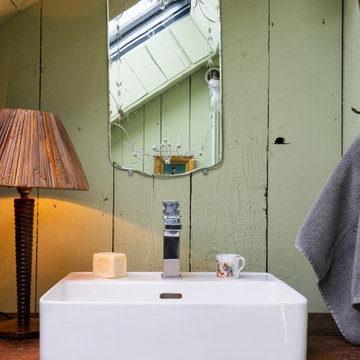
We made a half bath from a small closet on the attic floor so that the master bedroom had a bathroom.. We added a large skylight to open the space.
Cloakroom with Painted Wood Flooring and Cork Flooring Ideas and Designs
8
