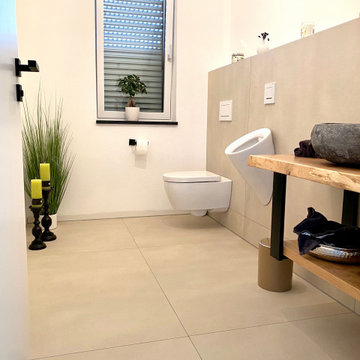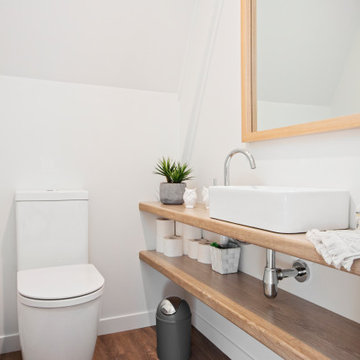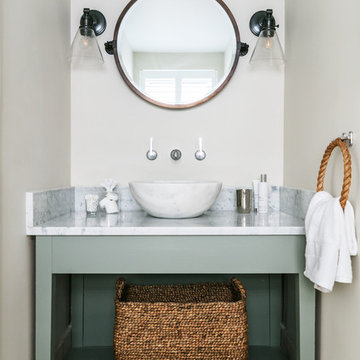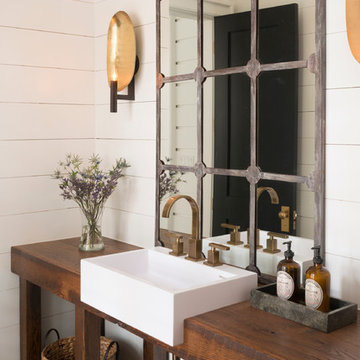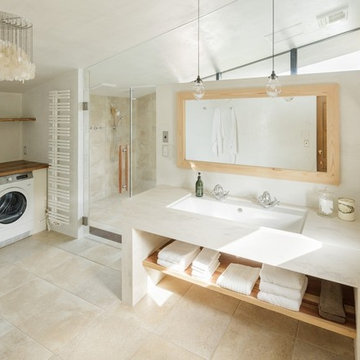Cloakroom with Open Cabinets and White Walls Ideas and Designs
Refine by:
Budget
Sort by:Popular Today
1 - 20 of 1,153 photos
Item 1 of 3

A small powderoom was tucked 'under' the new interior stair. Rear wall tile is Liason by Kelly Wearstler. Floor tile is Stampino porcelain tile by Ann Sacks. Wall-mounted faucet is Tara Trim by Dornbract, in matte black. Vessel Sink by Alape. Vanity by Duravit. Custom light fixture via etsy. Catherine Nguyen Photography

自然に囲まれた逗子の住宅街に建つ、私たちの自宅兼アトリエ。私たち夫婦と幼い息子・娘の4人が暮らす住宅です。仕事場と住空間にほどよい距離感を持たせつつ、子どもたちが楽しく遊び回れること、我が家にいらしたみなさんに寛いで過ごしていただくことをテーマに設計しました。

狭小地は居室も狭いという考えではなく、垂直方向の空間の広がりにより想像以上の大空間を演出している。
のびやかな空間とリズムを出すための2階建てへのこだわり。

The home's powder room showcases a custom crafted distressed 'vanity' with a farmhouse styled sink. The mirror completes the space.

Palm Springs - Bold Funkiness. This collection was designed for our love of bold patterns and playful colors.
Cloakroom with Open Cabinets and White Walls Ideas and Designs
1



