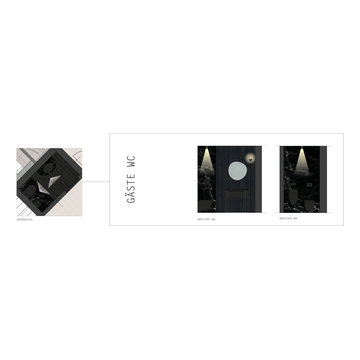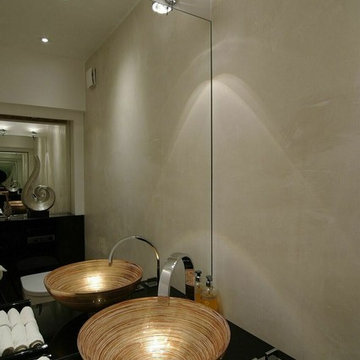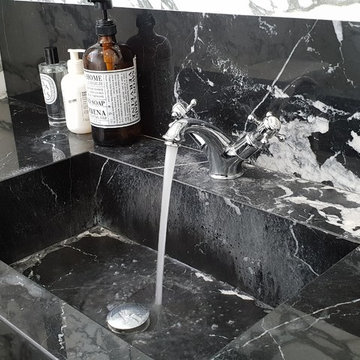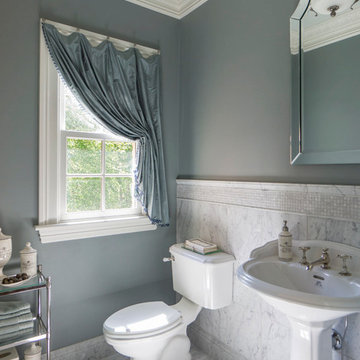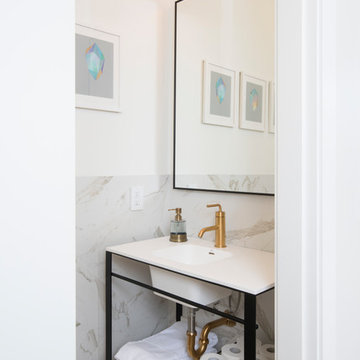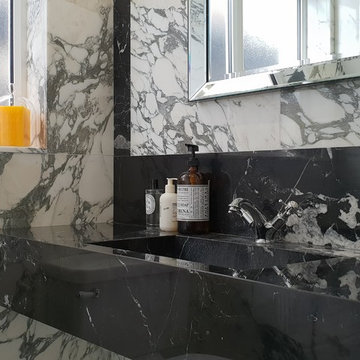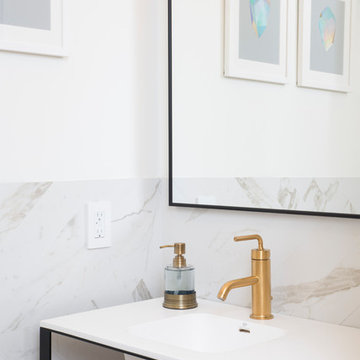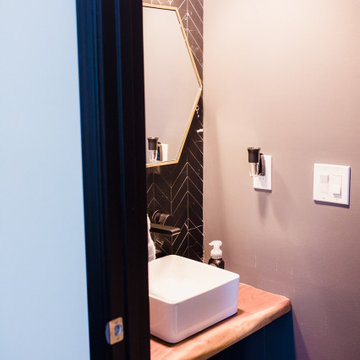Cloakroom with Open Cabinets and Marble Tiles Ideas and Designs
Refine by:
Budget
Sort by:Popular Today
61 - 77 of 77 photos
Item 1 of 3
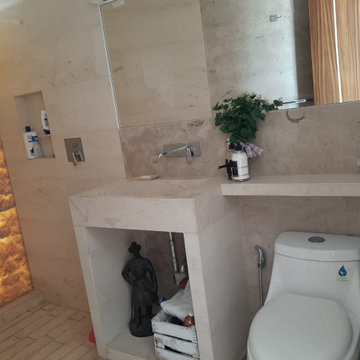
La stanza della TV ha accesso a questo luminosissimo bagno di servizio, completo di doccia, in cui tutto è disegnato e installato su misura.
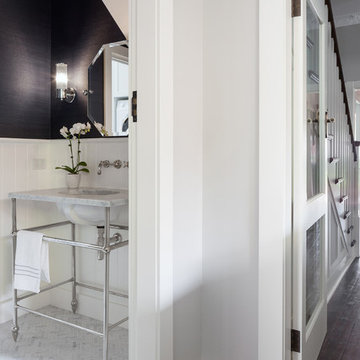
Chevron tiles and marble vanities provide texture in this Sydney home. Tapware by Perrin & Rowe and four-leg basin stand by Hawthorn Hill.
Designer: Marina Wong
Photography: Katherine Lu
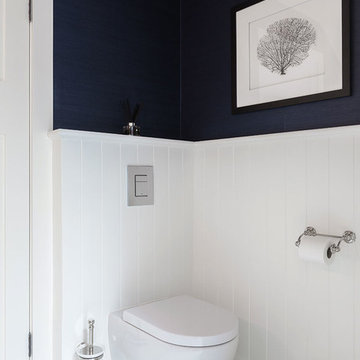
Chevron tiles and marble vanities provide texture in this Sydney home. Tapware by Perrin & Rowe and four-leg basin stand by Hawthorn Hill.
Designer: Marina Wong
Photography: Katherine Lu
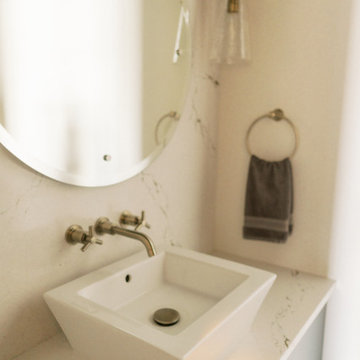
This remodel transformed two condos into one, overcoming access challenges. We designed the space for a seamless transition, adding function with a laundry room, powder room, bar, and entertaining space.
This powder room blends sophistication with modern design and features a neutral palette, ceiling-high tiles framing a round mirror, sleek lighting, and an elegant basin.
---Project by Wiles Design Group. Their Cedar Rapids-based design studio serves the entire Midwest, including Iowa City, Dubuque, Davenport, and Waterloo, as well as North Missouri and St. Louis.
For more about Wiles Design Group, see here: https://wilesdesigngroup.com/
To learn more about this project, see here: https://wilesdesigngroup.com/cedar-rapids-condo-remodel
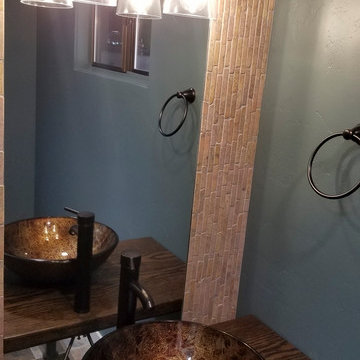
This was a laundry room space where the sink was seldom used and a refrigerator used to sit where the current toilet now resided. We replaced the laundry sink with an oak counter top set away from the wall. We enclosed the space with a pocket door. Now Guests have a place to go on the main floor.
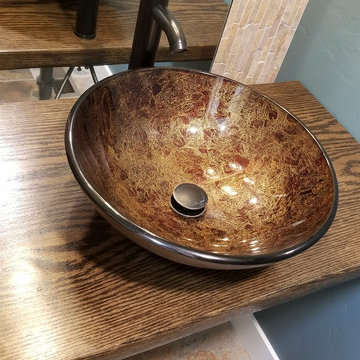
This was a laundry room space where the sink was seldom used and a refrigerator used to sit where the current toilet now resided. We replaced the laundry sink with an oak counter top set away from the wall. We enclosed the space with a pocket door. Now Guests have a place to go on the main floor.
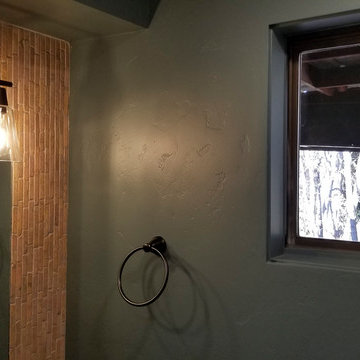
This was a laundry room space where the sink was seldom used and a refrigerator used to sit where the current toilet now resided. We replaced the laundry sink with an oak counter top set away from the wall. We enclosed the space with a pocket door. Now Guests have a place to go on the main floor.
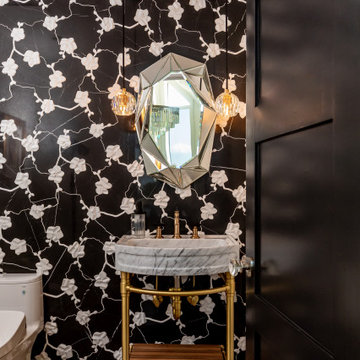
Black and white three dimensional marble orchid tile sets the stage for this over the top powder room. The marble pedestal sink with brass exposed plumbing is accented by glass ceiling pendants creating jaw dropping drama.
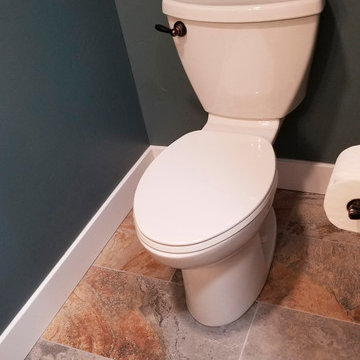
This was a laundry room space where the sink was seldom used and a refrigerator used to sit where the current toilet now resided. We replaced the laundry sink with an oak counter top set away from the wall. We enclosed the space with a pocket door. Now Guests have a place to go on the main floor.
Cloakroom with Open Cabinets and Marble Tiles Ideas and Designs
4
