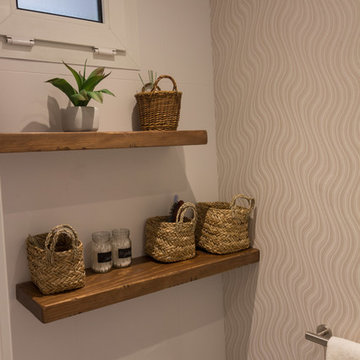Cloakroom with Open Cabinets and Louvered Cabinets Ideas and Designs
Refine by:
Budget
Sort by:Popular Today
1 - 20 of 3,438 photos
Item 1 of 3

This client was inspired to go bold but her husband preferred to stay neutral. This was cleverly navigated by creating this scheme which is still light and airy with white walls but the terrazzo tiles bring an element of texture and fun.

Guest shower room and cloakroom, with seating bench, wardrobe and storage baskets leading onto a guest shower room.
Matchstick wall tiles and black and white encaustic floor tiles, brushed nickel brassware throughout

Modern powder bath. A moody and rich palette with brass fixtures, black cle tile, terrazzo flooring and warm wood vanity.

This powder bathroom remodel has a dark and bold design from the wallpaper to the wood floating shelf under the vanity. These pieces contrast well with the bright quartz countertop and neutral-toned flooring.

What used to be a very plain powder room was transformed into light and bright pool / powder room. The redesign involved squaring off the wall to incorporate an unusual herringbone barn door, ship lap walls, and new vanity.
We also opened up a new entry door from the poolside and a place for the family to hang towels. Hayley, the cat also got her own private bathroom with the addition of a built-in litter box compartment.
The patterned concrete tiles throughout this area added just the right amount of charm.

Project designed by Franconia interior designer Randy Trainor. She also serves the New Hampshire Ski Country, Lake Regions and Coast, including Lincoln, North Conway, and Bartlett.
For more about Randy Trainor, click here: https://crtinteriors.com/
To learn more about this project, click here: https://crtinteriors.com/loon-mountain-ski-house/

狭小地は居室も狭いという考えではなく、垂直方向の空間の広がりにより想像以上の大空間を演出している。
のびやかな空間とリズムを出すための2階建てへのこだわり。
Cloakroom with Open Cabinets and Louvered Cabinets Ideas and Designs
1












