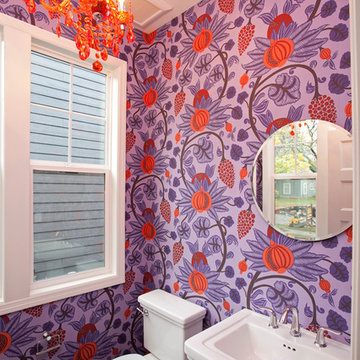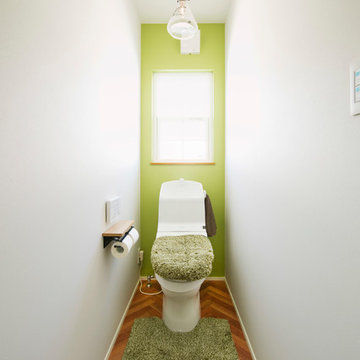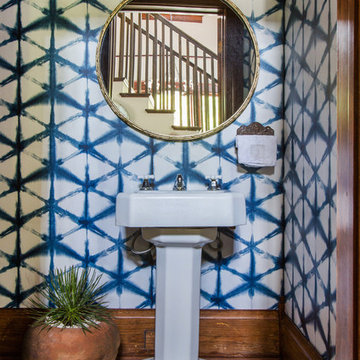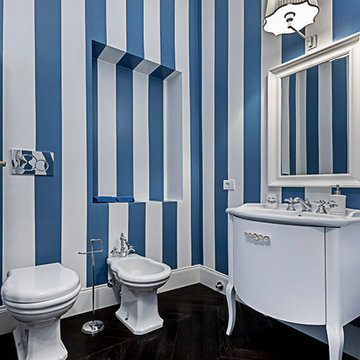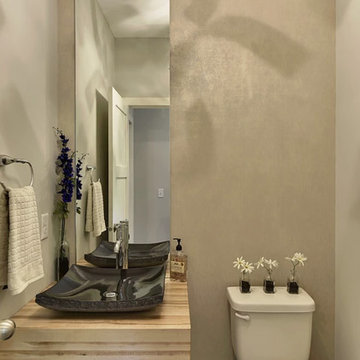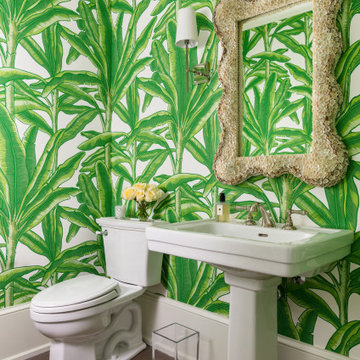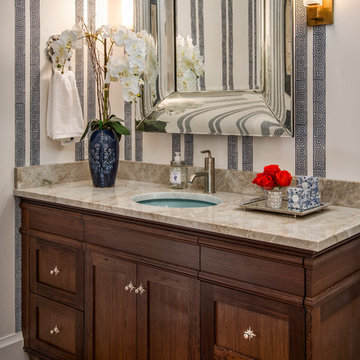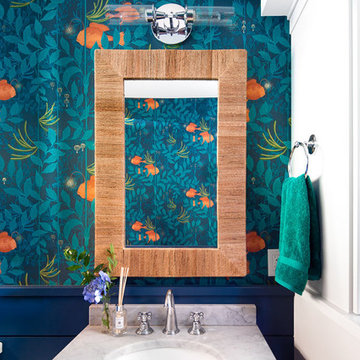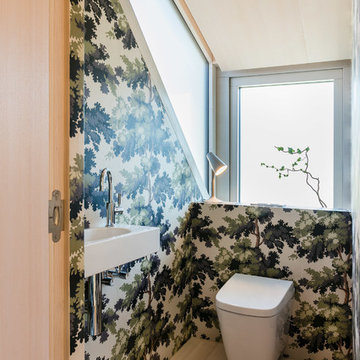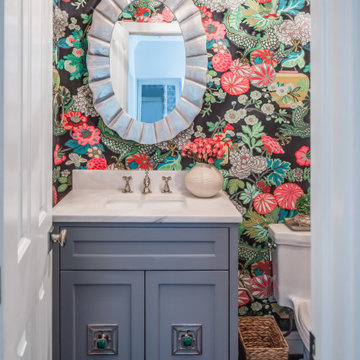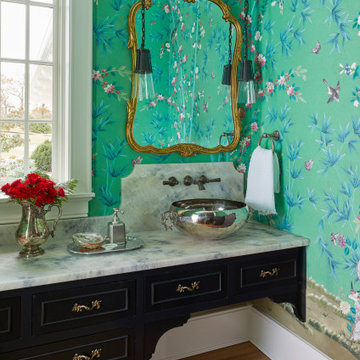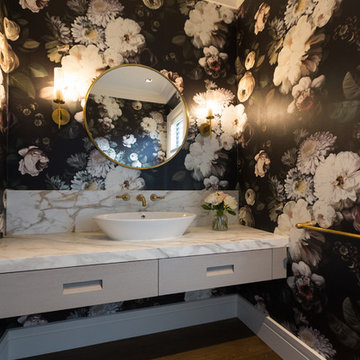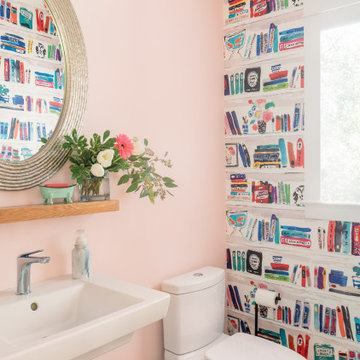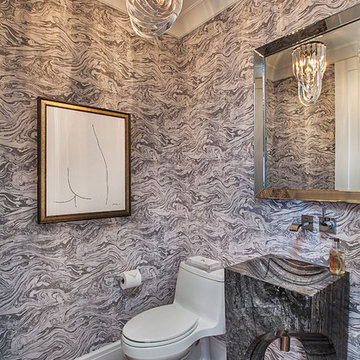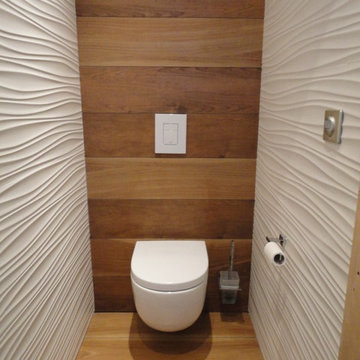Cloakroom with Multi-coloured Walls and Medium Hardwood Flooring Ideas and Designs
Refine by:
Budget
Sort by:Popular Today
221 - 240 of 524 photos
Item 1 of 3
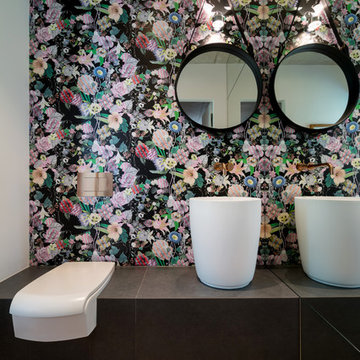
Gäste WC mal anders, Kupfermatt farbenen Armaturen in Kombination mit einem Weiß matten, in die Sitzbank intitgriertem WC, sowie ein aufgestztes Becken geben dem ganzen einen besonderen Charm, in Verbindung mit einer herausstechneden Blumentapete
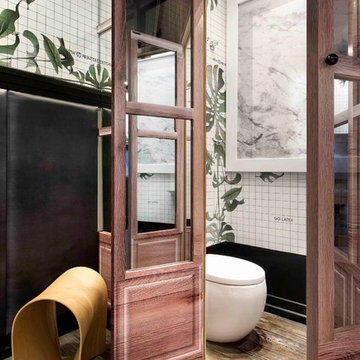
Así como el término “Haute Couture” hace referencia a la confección de prendas exclusivas a medida del cliente, el “Haute Printing” de Hp Latex viene a mostrar todo el potencial de su tecnología HP Latex a la hora de crear espacios únicos que atiendan a las necesidades estilísticas de los usuarios más sofisticados y exigentes.
Esta nueva tecnología, permite personalizar en digital todas las superficies que componen el hogar moderno. Todo esto garantizando fidelidad de color, definición y libertad creativa máxima.
A nivel estilístico, en Egue y Seta hemos querido representar una habitación en donde coexistan las tendencias actuales de una manera en que solo el “haute printing” lo permite. Recrearnos en el exotismo veraniego y tropical mediante la presencia vegetal, que siendo una constante en nuestro trabajo en esta ocasión llevamos al lenguaje gráfico impreso, combinado con las geometrías más racionales y la tipografía que salpica todos los lay outs gráficos de tendencia.
www.vicugo.com
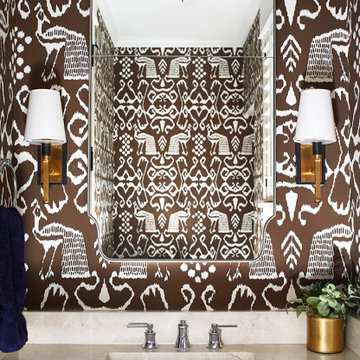
This cozy lake cottage skillfully incorporates a number of features that would normally be restricted to a larger home design. A glance of the exterior reveals a simple story and a half gable running the length of the home, enveloping the majority of the interior spaces. To the rear, a pair of gables with copper roofing flanks a covered dining area that connects to a screened porch. Inside, a linear foyer reveals a generous staircase with cascading landing. Further back, a centrally placed kitchen is connected to all of the other main level entertaining spaces through expansive cased openings. A private study serves as the perfect buffer between the homes master suite and living room. Despite its small footprint, the master suite manages to incorporate several closets, built-ins, and adjacent master bath complete with a soaker tub flanked by separate enclosures for shower and water closet. Upstairs, a generous double vanity bathroom is shared by a bunkroom, exercise space, and private bedroom. The bunkroom is configured to provide sleeping accommodations for up to 4 people. The rear facing exercise has great views of the rear yard through a set of windows that overlook the copper roof of the screened porch below.
Builder: DeVries & Onderlinde Builders
Interior Designer: Vision Interiors by Visbeen
Photographer: Ashley Avila Photography
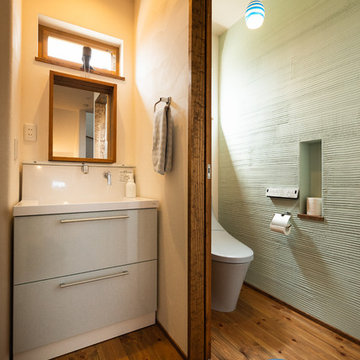
子どもや家族のことを考え、いろいろな会社を比較してアイジースタイルハウスの健康住宅を選ばれたとお話しされるU様ご夫婦。この家に住むようになってから寝つきがよくなり、風邪をひきにくくなったり花粉症も和らいだそう。
建築後に隠れてしまう構造部分まで徹底して“自然素材”にこだわった健康住宅で豊かに暮らす、家族が笑顔になる「和モダン風・丸窓の家」をご紹介します。
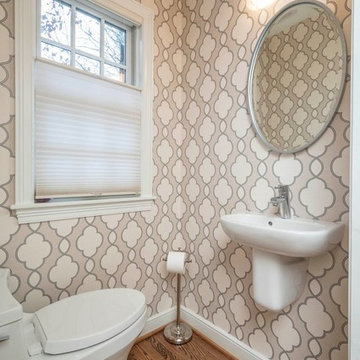
These delightful homeowners came to us desirous of a kitchen with improved function, an open floor-plan and modernized look. Their dated kitchen was galley-style with a peninsula and was not conducive to cooking or entertaining. We began by removing a load bearing wall from the galley-style kitchen to create an open-concept kitchen that seamlessly connected the dining room, allowing for the use of an island providing more functional space. We relocated a window permitting the addition of more cabinets for storage and improved function. The custom white painted perimeter cabinets and stained maple island makes this kitchen classy and timeless. In addition to the kitchen transformation, we also refreshed their powder bath creating more space with a smaller wall-mount sink and toilet. We finished the update with new wallpaper and a light fixture. The result is a stunning kitchen, dining room and powder bath our homeowners can entertain and enjoy for years to come.
Cloakroom with Multi-coloured Walls and Medium Hardwood Flooring Ideas and Designs
12
