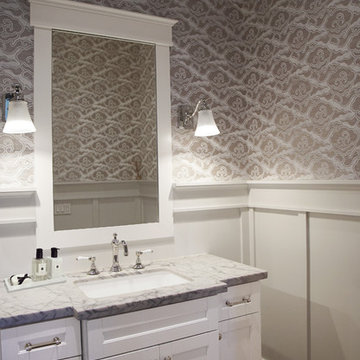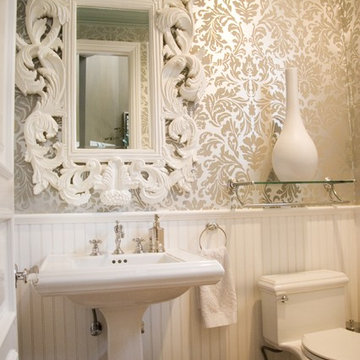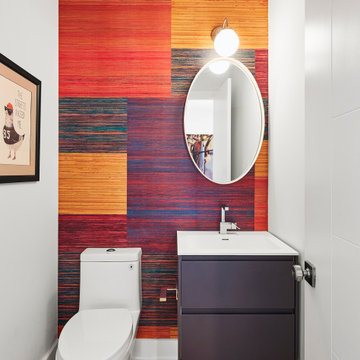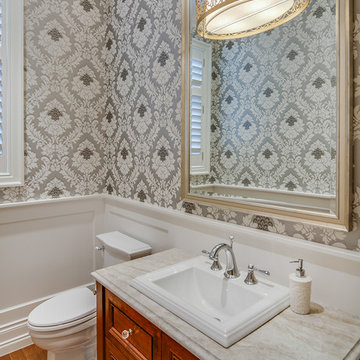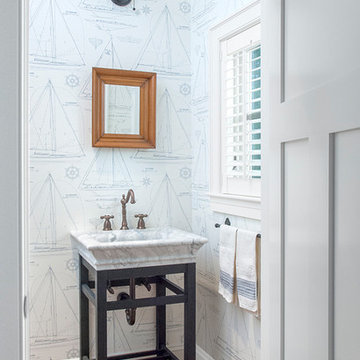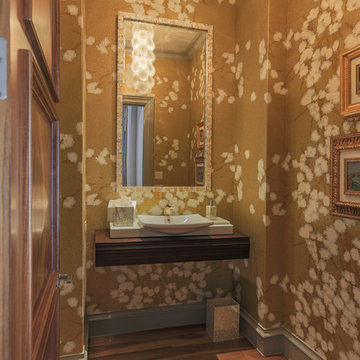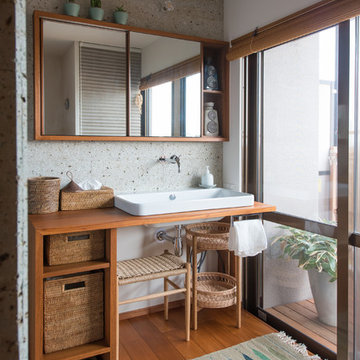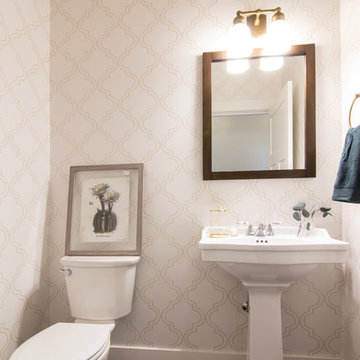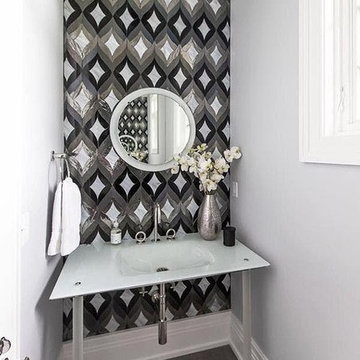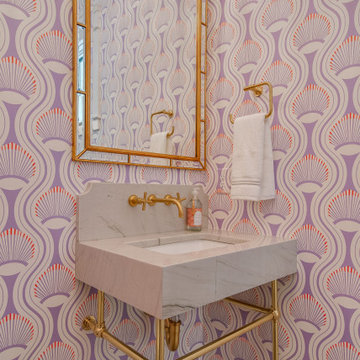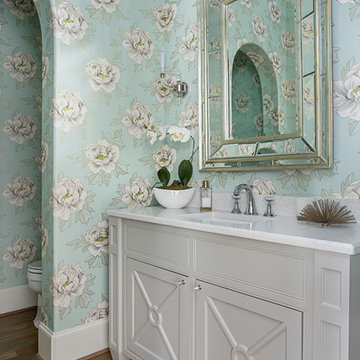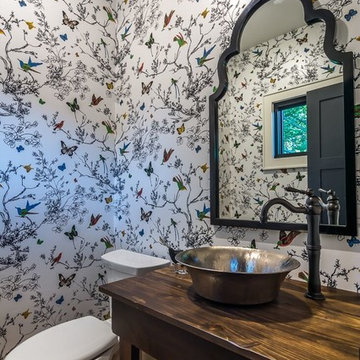Cloakroom with Multi-coloured Walls and Medium Hardwood Flooring Ideas and Designs
Refine by:
Budget
Sort by:Popular Today
201 - 220 of 524 photos
Item 1 of 3
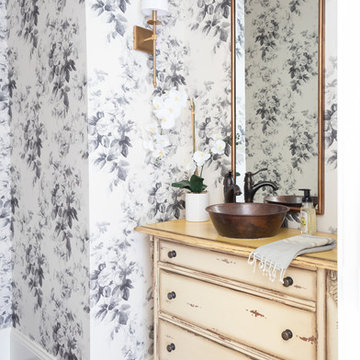
Adding wallpaper, swapping light fixtures, and updating the mirror breathed fresh life into this powder room! Photo credit Kristen Mayfield
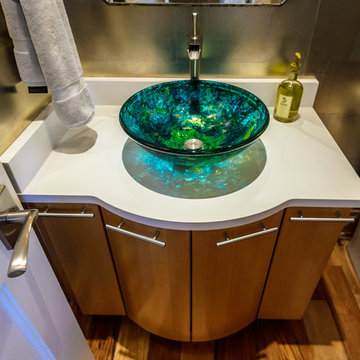
A view from above of the beautiful blue-green glass vessel sink, sitting on the Caesarstone pure white man-made quartz countertop.
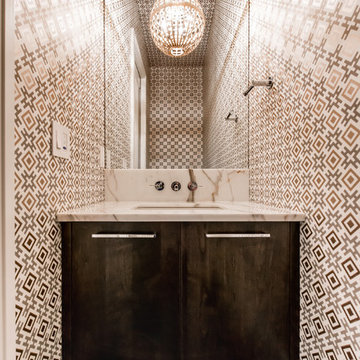
This powder room features a dark stained alder vanity, that is complimented by the bold patterned wall paper.
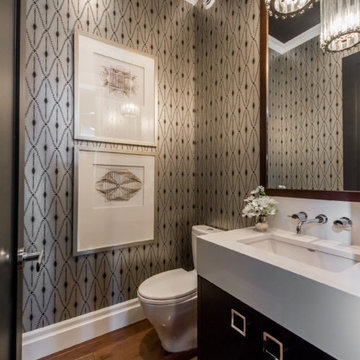
This elegant powder rooms features a stained veneer and white quartz countertop that compliment the patterned wallpaper.
Design by Atmosphere Interior Design
Redl Kitchens
156 Jessop Avenue
Saskatoon, SK S7N 1Y4
10341-124th Street
Edmonton, AB T5N 3W1
1733 McAra St
Regina, SK, S4N 6H5
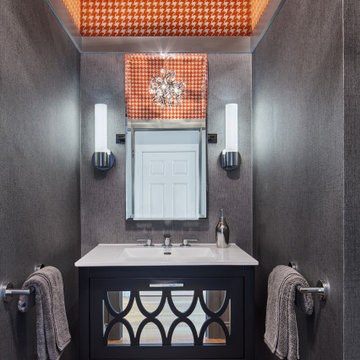
This glamorous new powder room makes a statement with color and texture. It is bold and sexy, and the dramatic details are carefully placed high above the reach of little hands. Tall ceilings in a narrow space could have been too much, but modern orange flocked wallpaper in an oversized hounds tooth pattern above the molding is striking. Moody charcoal gray wallpaper wraps the lower portion of the walls. A tall narrow mirror tilts forward for additional depth. The sparkling chandelier and floating black vanity with mirrored accents add to the drama.
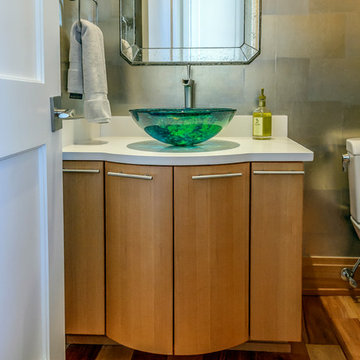
What a lovely powder room, designed to make guests feel special. The glass vessel sink is a show piece and is green or blue, depending on light. The silver & gold leaf wallpaper is a perfect contrast to the sleek materials of this bathroom. The vanity countertop is topped with a Caesarstone pure white man-made quartz countertop.
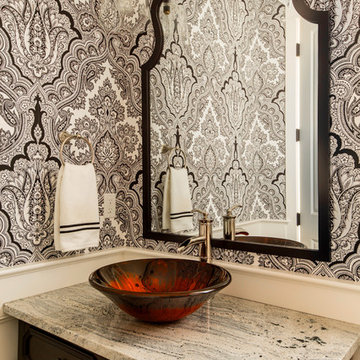
Powder rooms should be all about personality and making a statement, and this one does just that! A high graphic black and white wallpaper, black dresser converted to be a vanity and stunning red vessel glass sink.
Photography by John Valls (johnvalls.com)

Download our free ebook, Creating the Ideal Kitchen. DOWNLOAD NOW
This family from Wheaton was ready to remodel their kitchen, dining room and powder room. The project didn’t call for any structural or space planning changes but the makeover still had a massive impact on their home. The homeowners wanted to change their dated 1990’s brown speckled granite and light maple kitchen. They liked the welcoming feeling they got from the wood and warm tones in their current kitchen, but this style clashed with their vision of a deVOL type kitchen, a London-based furniture company. Their inspiration came from the country homes of the UK that mix the warmth of traditional detail with clean lines and modern updates.
To create their vision, we started with all new framed cabinets with a modified overlay painted in beautiful, understated colors. Our clients were adamant about “no white cabinets.” Instead we used an oyster color for the perimeter and a custom color match to a specific shade of green chosen by the homeowner. The use of a simple color pallet reduces the visual noise and allows the space to feel open and welcoming. We also painted the trim above the cabinets the same color to make the cabinets look taller. The room trim was painted a bright clean white to match the ceiling.
In true English fashion our clients are not coffee drinkers, but they LOVE tea. We created a tea station for them where they can prepare and serve tea. We added plenty of glass to showcase their tea mugs and adapted the cabinetry below to accommodate storage for their tea items. Function is also key for the English kitchen and the homeowners. They requested a deep farmhouse sink and a cabinet devoted to their heavy mixer because they bake a lot. We then got rid of the stovetop on the island and wall oven and replaced both of them with a range located against the far wall. This gives them plenty of space on the island to roll out dough and prepare any number of baked goods. We then removed the bifold pantry doors and created custom built-ins with plenty of usable storage for all their cooking and baking needs.
The client wanted a big change to the dining room but still wanted to use their own furniture and rug. We installed a toile-like wallpaper on the top half of the room and supported it with white wainscot paneling. We also changed out the light fixture, showing us once again that small changes can have a big impact.
As the final touch, we also re-did the powder room to be in line with the rest of the first floor. We had the new vanity painted in the same oyster color as the kitchen cabinets and then covered the walls in a whimsical patterned wallpaper. Although the homeowners like subtle neutral colors they were willing to go a bit bold in the powder room for something unexpected. For more design inspiration go to: www.kitchenstudio-ge.com
Cloakroom with Multi-coloured Walls and Medium Hardwood Flooring Ideas and Designs
11
