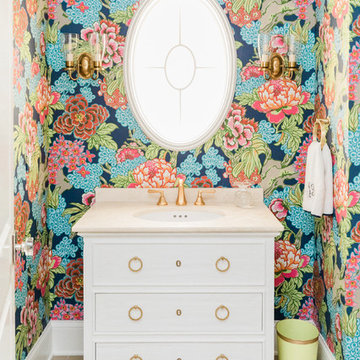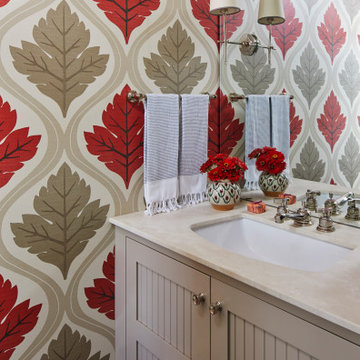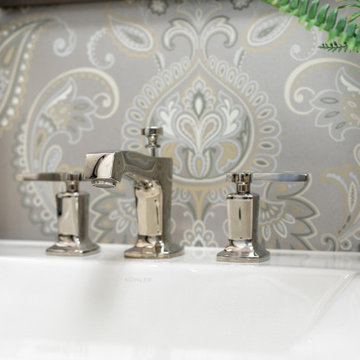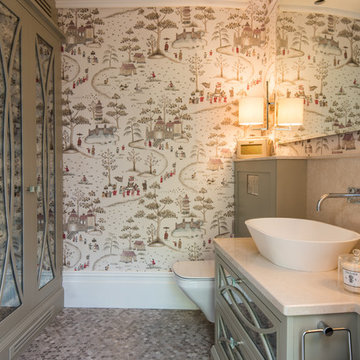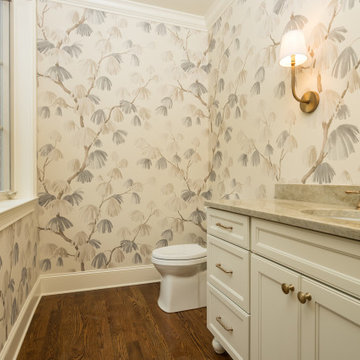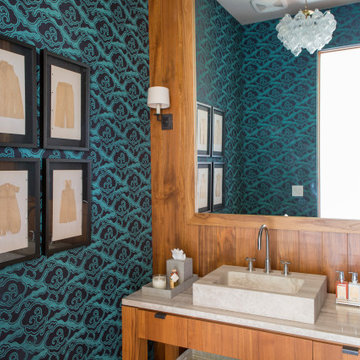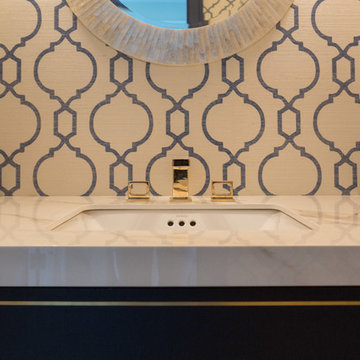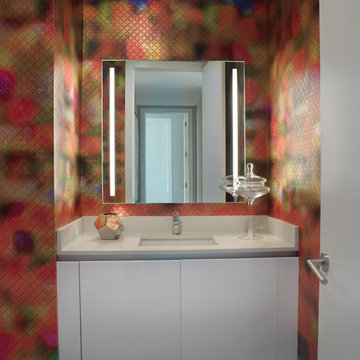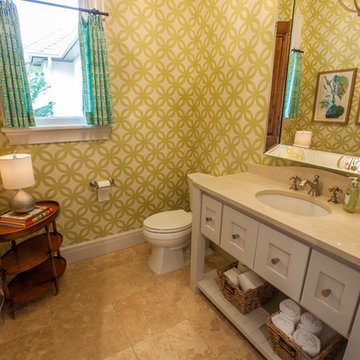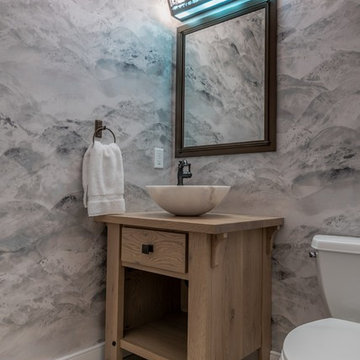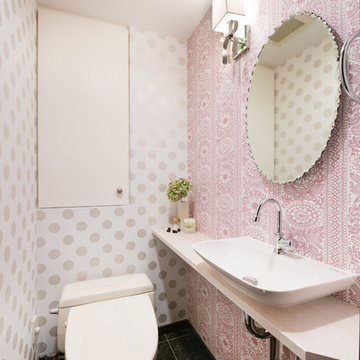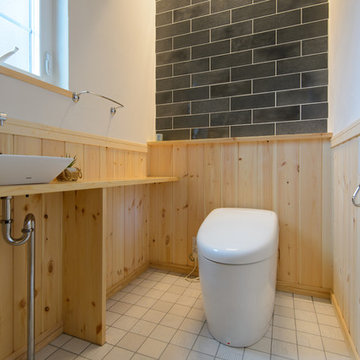Cloakroom with Multi-coloured Walls and Beige Worktops Ideas and Designs
Refine by:
Budget
Sort by:Popular Today
61 - 80 of 138 photos
Item 1 of 3
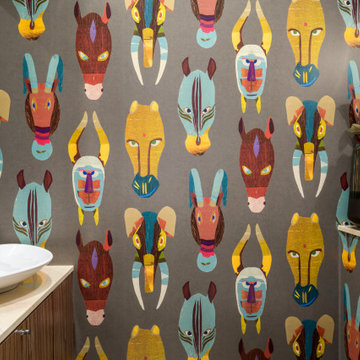
We used a bold and eclectic wallpaper in this small guest toilet. It takes your eye away from the small confines of the space on account of the wow factor
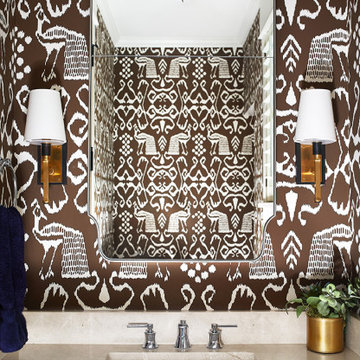
This cozy lake cottage skillfully incorporates a number of features that would normally be restricted to a larger home design. A glance of the exterior reveals a simple story and a half gable running the length of the home, enveloping the majority of the interior spaces. To the rear, a pair of gables with copper roofing flanks a covered dining area and screened porch. Inside, a linear foyer reveals a generous staircase with cascading landing.
Further back, a centrally placed kitchen is connected to all of the other main level entertaining spaces through expansive cased openings. A private study serves as the perfect buffer between the homes master suite and living room. Despite its small footprint, the master suite manages to incorporate several closets, built-ins, and adjacent master bath complete with a soaker tub flanked by separate enclosures for a shower and water closet.
Upstairs, a generous double vanity bathroom is shared by a bunkroom, exercise space, and private bedroom. The bunkroom is configured to provide sleeping accommodations for up to 4 people. The rear-facing exercise has great views of the lake through a set of windows that overlook the copper roof of the screened porch below.
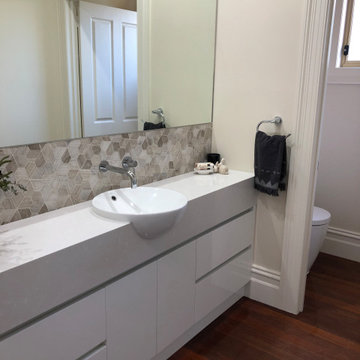
Contemporary powder room with Silestone quartz benchtop with semi inset vanity basin with a stunning mosaic splashback tile.
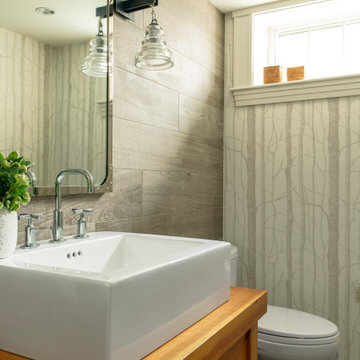
TEAM
Architect: LDa Architecture & Interiors
Interior Design: LDa Architecture & Interiors
Photographer: Sean Litchfield Photography
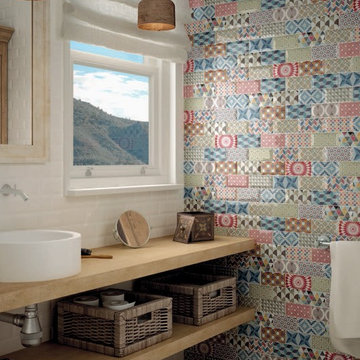
EQUIPE Metro Cream 7,5x15 / Metro Patchwork 7, 5x15 / Curvytile Factory Cream 26, 5x26, 5
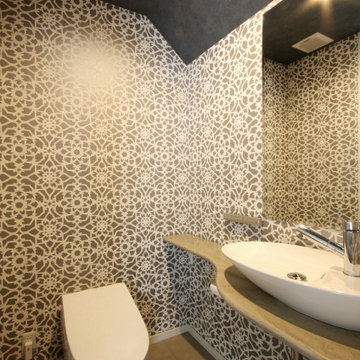
階段の下に位置していたトイレは、階段の傾斜で空間が狭かったため、寝室の中に移設しました。人工大理石のカウンターにベッセルの洗面台を設置し、洗顔や歯磨きなどフレキシブルに使用できるように、充分なスペースを確保しました。プライベートなトイレなので、クロスも個性的なものを選び、梁部分をブラックにすることで、お洒落な空間が出来上がりました。
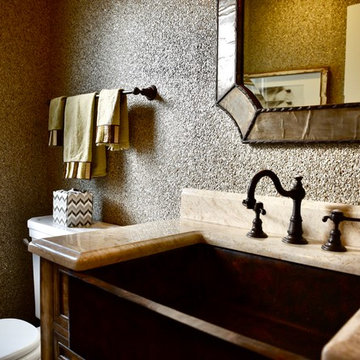
This powder room received the attention to detail that it deserved. From the floor to the ceiling it is beautiful. The rustic hand glazed cabinet, copper farm sink, marble counter-tops, gold cork wall paper and metal mirror just glow.
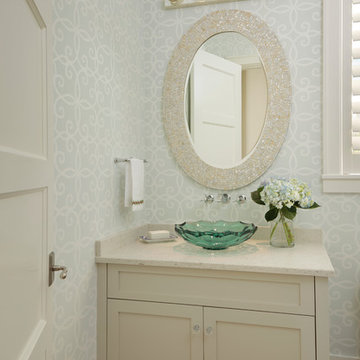
Designer: Lana Knapp,
Collins & DuPont Design Group
Architect: Stofft Cooney Architects, LLC
Builder: BCB Homes
Photographer: Lori Hamilton
Cloakroom with Multi-coloured Walls and Beige Worktops Ideas and Designs
4
