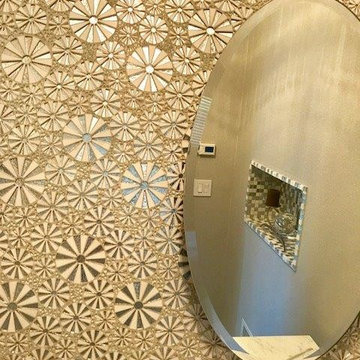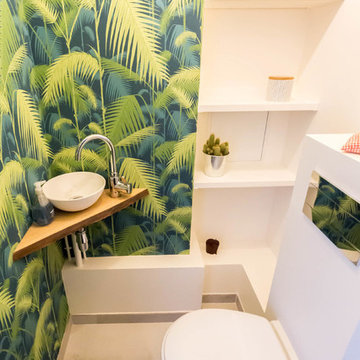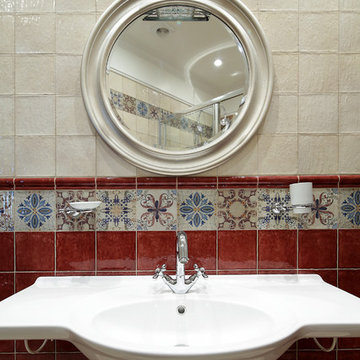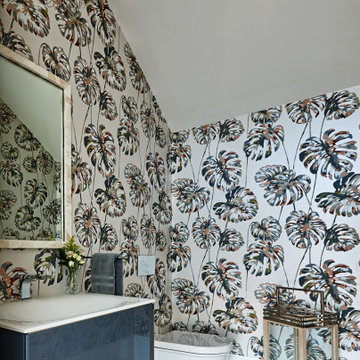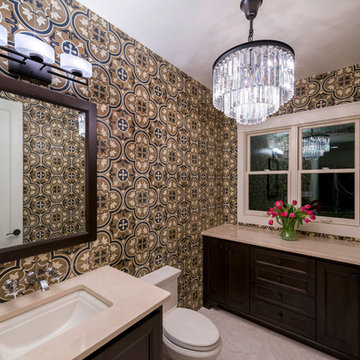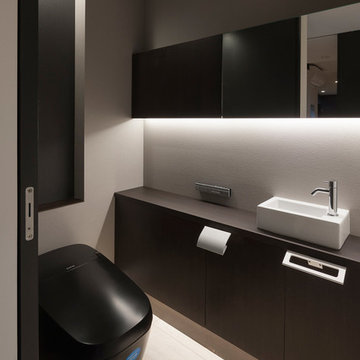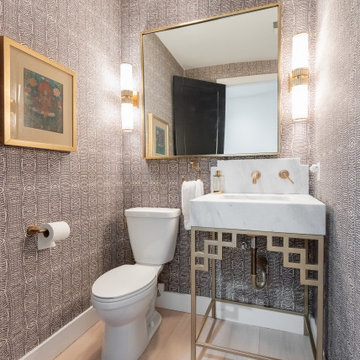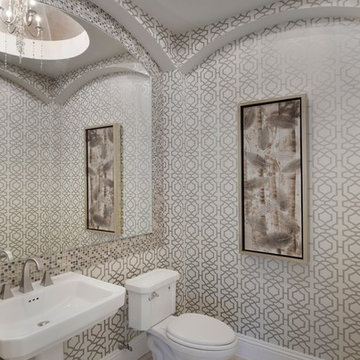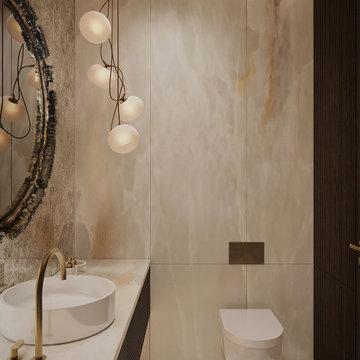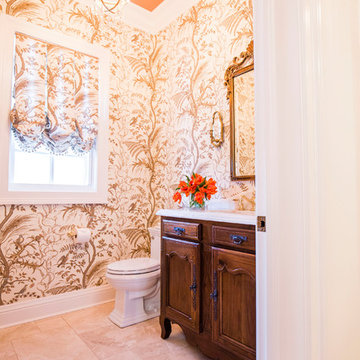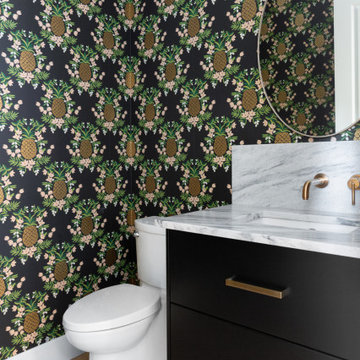Cloakroom with Multi-coloured Walls and Beige Floors Ideas and Designs
Refine by:
Budget
Sort by:Popular Today
121 - 140 of 368 photos
Item 1 of 3
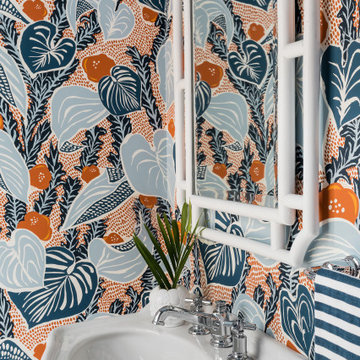
Joyelle West Photography
Powder room remodel with a vibrant botanical wallpaper in shades of blue and orange, from Makelike Design, herringbone mosaic tile floor, pedestal sink, and blue painted baseboard molding, crown molding and ceiling.

In this gorgeous Carmel residence, the primary objective for the great room was to achieve a more luminous and airy ambiance by eliminating the prevalent brown tones and refinishing the floors to a natural shade.
The kitchen underwent a stunning transformation, featuring white cabinets with stylish navy accents. The overly intricate hood was replaced with a striking two-tone metal hood, complemented by a marble backsplash that created an enchanting focal point. The two islands were redesigned to incorporate a new shape, offering ample seating to accommodate their large family.
In the butler's pantry, floating wood shelves were installed to add visual interest, along with a beverage refrigerator. The kitchen nook was transformed into a cozy booth-like atmosphere, with an upholstered bench set against beautiful wainscoting as a backdrop. An oval table was introduced to add a touch of softness.
To maintain a cohesive design throughout the home, the living room carried the blue and wood accents, incorporating them into the choice of fabrics, tiles, and shelving. The hall bath, foyer, and dining room were all refreshed to create a seamless flow and harmonious transition between each space.
---Project completed by Wendy Langston's Everything Home interior design firm, which serves Carmel, Zionsville, Fishers, Westfield, Noblesville, and Indianapolis.
For more about Everything Home, see here: https://everythinghomedesigns.com/
To learn more about this project, see here:
https://everythinghomedesigns.com/portfolio/carmel-indiana-home-redesign-remodeling
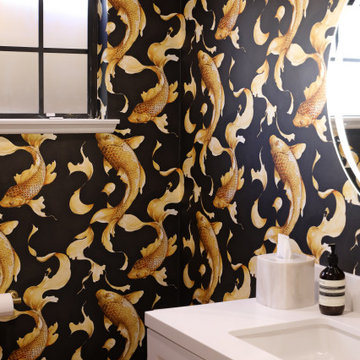
Complete kitchen remodel, new flooring throughout, powder room remodel, soffit work and new lighting throughout

This custom home is derived from Chinese symbolism. The color red symbolizes luck, happiness and joy in the Chinese culture. The number 8 is the most prosperous number in Chinese culture. A custom 8 branch tree is showcased on an island in the pool and a red wall serves as the background for this piece of art. The home was designed in a L-shape to take advantage of the lake view from all areas of the home. The open floor plan features indoor/outdoor living with a generous lanai, three balconies and sliding glass walls that transform the home into a single indoor/outdoor space.
An ARDA for Custom Home Design goes to
Phil Kean Design Group
Designer: Phil Kean Design Group
From: Winter Park, Florida

This Arts and Crafts century home in the heart of Toronto needed brightening and a few structural changes. The client wanted a powder room on the main floor where none existed, a larger coat closet, to increase the opening from her kitchen into her dining room and to completely renovate her kitchen. Along with several other updates, this house came together in such an amazing way. The home is bright and happy, the kitchen is functional with a build-in dinette, and a long island. The renovated dining area is home to stunning built-in cabinetry to showcase the client's pretty collectibles, the light fixtures are works of art and the powder room in a jewel in the center of the home. The unique finishes, including the powder room wallpaper, the antique crystal door knobs, a picket backsplash and unique colours come together with respect to the home's original architecture and style, and an updated look that works for today's modern homeowner. Custom chairs, velvet barstools and freshly painted spaces bring additional moments of well thought out design elements. Mostly, we love that the kitchen, although it appears white, is really a very light gray green called Titanium, looking soft and warm in this new and updated space.
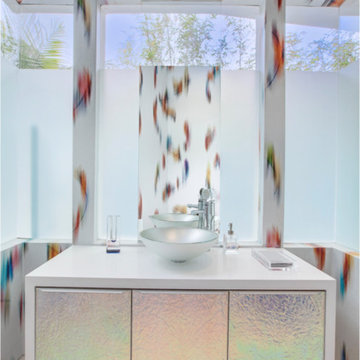
Unique bathroom interiors that feature boldly patterned wallpaper, mosaic tiling, and natural materials.
Each bathroom in this home takes on a different style, from bold and fabulous to neutral and elegant.
Home located in Beverly Hills, California. Designed by Florida-based interior design firm Crespo Design Group, who also serves Malibu, Tampa, New York City, the Caribbean, and other areas throughout the United States.
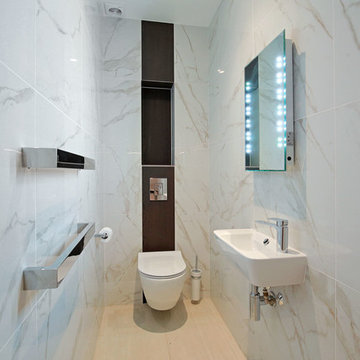
Creating modern and bright looking guest W/C.
Golden Calacatta Porcelain tiles were used together with wooden looking porcelain tile behind the toilet. Very effective design which makes this cloakroom really modern and yet expensive looking.
Small wall hung sink had to be used together with stylish electric towel rails which help to keep towels dry and yet adding more style to this W/C.
Wall hung toilet with hidden cistern works so well and makes it easy to maintain and clean.
Modern led mirror was picked by our client who couldnt be any happier with the final result.
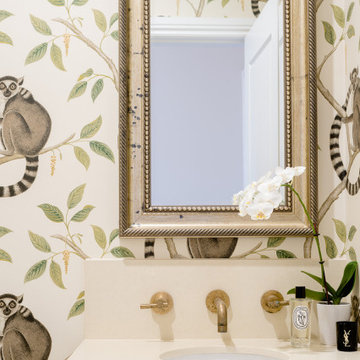
This dark and dated 1920s Californian Bungalow had been subjected to numerous poorly planned additions over the years, however it had wonderfully strong bones, beautiful period features, and an unrealised opportunity for natural light to flood in due to its elevated position and north facing aspect. The potential of this residence was clear to our clients when they purchased her.
MILEHAM was engaged to complete the architectural plans, interior design and fitout, project management and construction for an extensive renovation of the residence. A relaxed luxe Hamptons aesthetic with a contemporary/traditional blend of furnishings was chosen for the interiors, with the key architectural brief being for natural floor plan flow, light and wide breezy spaces with the ability for family members to come together yet also have the opportunity to retreat for personal time.
Cloakroom with Multi-coloured Walls and Beige Floors Ideas and Designs
7
