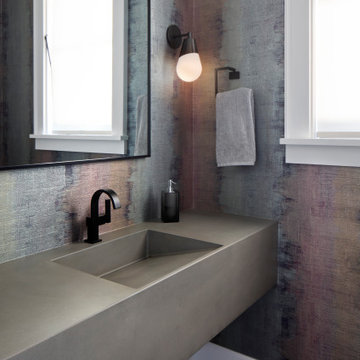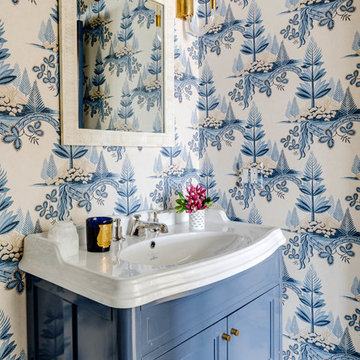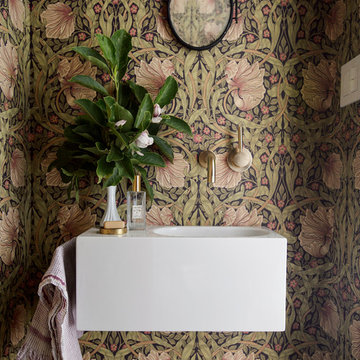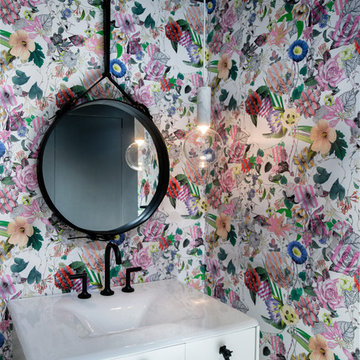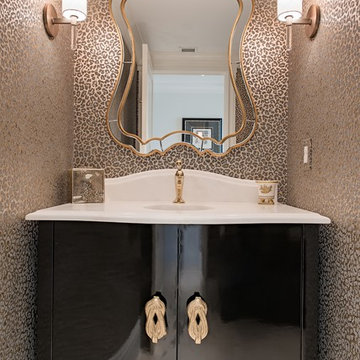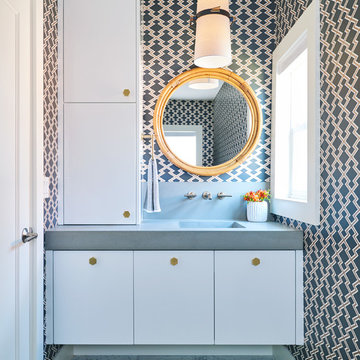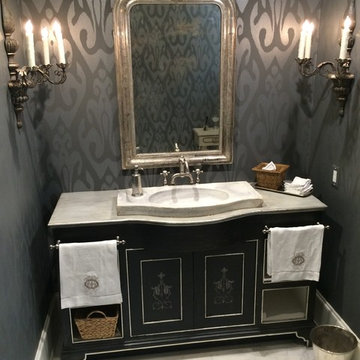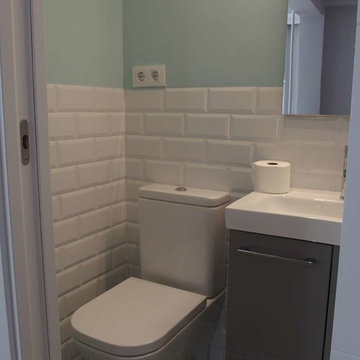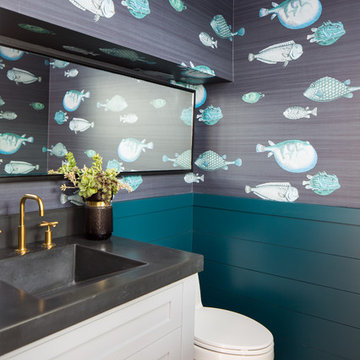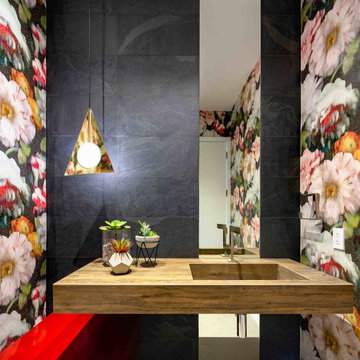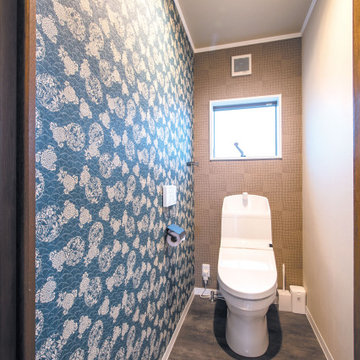Cloakroom with Multi-coloured Walls and an Integrated Sink Ideas and Designs
Refine by:
Budget
Sort by:Popular Today
1 - 20 of 239 photos
Item 1 of 3

Adding white wainscoting and dark wallpaper to this powder room made all the difference! We also changed the layout...
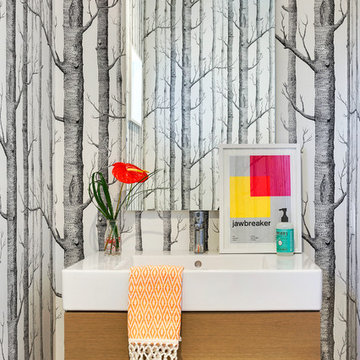
Interior Design: Lucy Interior Design
Architect: Charlie & Co. Design
Builder: Elevation Homes
Photographer: SPACECRAFTING

Black & white vintage floral wallpaper with charcoal gray wainscoting warms the walls of this powder room.

BeachHaus is built on a previously developed site on Siesta Key. It sits directly on the bay but has Gulf views from the upper floor and roof deck.
The client loved the old Florida cracker beach houses that are harder and harder to find these days. They loved the exposed roof joists, ship lap ceilings, light colored surfaces and inviting and durable materials.
Given the risk of hurricanes, building those homes in these areas is not only disingenuous it is impossible. Instead, we focused on building the new era of beach houses; fully elevated to comfy with FEMA requirements, exposed concrete beams, long eaves to shade windows, coralina stone cladding, ship lap ceilings, and white oak and terrazzo flooring.
The home is Net Zero Energy with a HERS index of -25 making it one of the most energy efficient homes in the US. It is also certified NGBS Emerald.
Photos by Ryan Gamma Photography
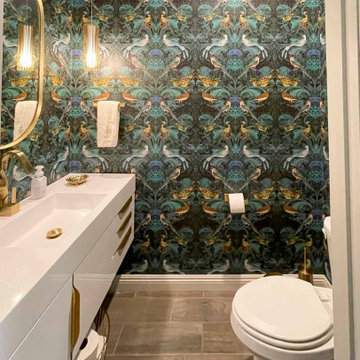
Boring builder finished Powder Room just got blamed-up, dressed up and ready for her guests.
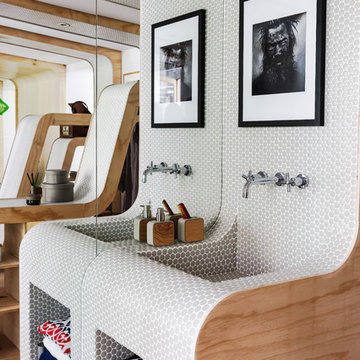
Modulor es un loft dividido en 5 bandas que cumplen cada una con una función muy concreta: aseo, vestimenta. relax, trabajo y descanso.
Diseño: Zooco Estudio
Foto: Orlando Gutierrez
Cloakroom with Multi-coloured Walls and an Integrated Sink Ideas and Designs
1

