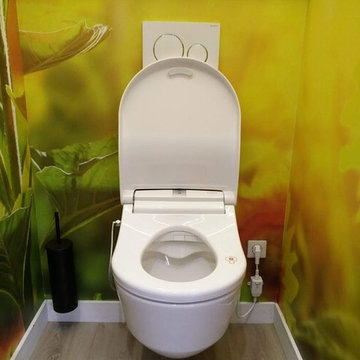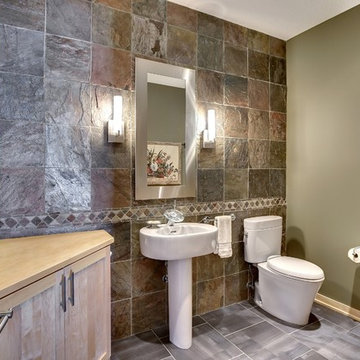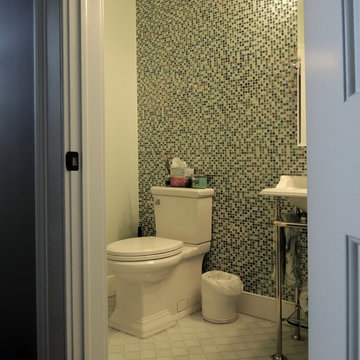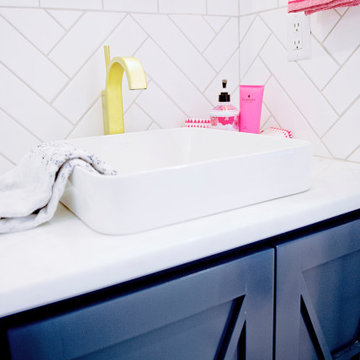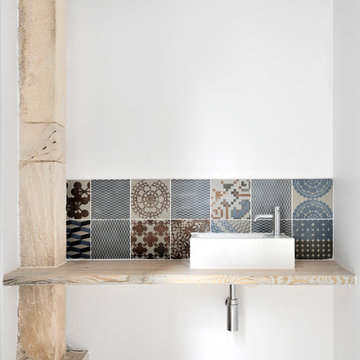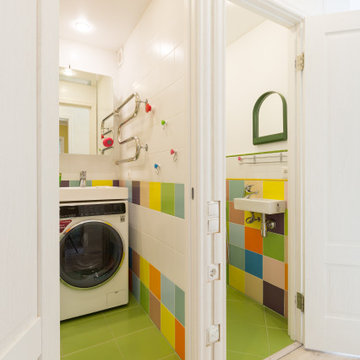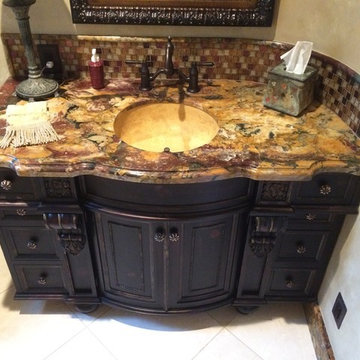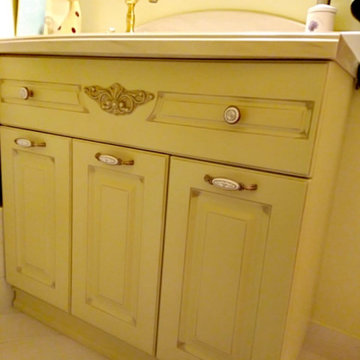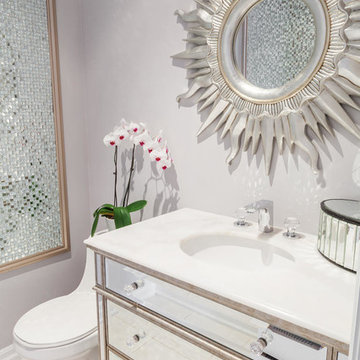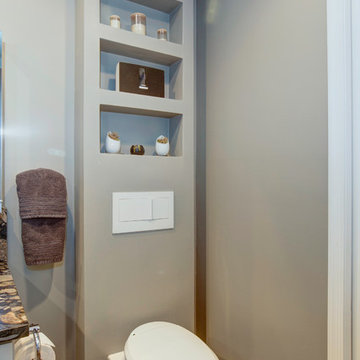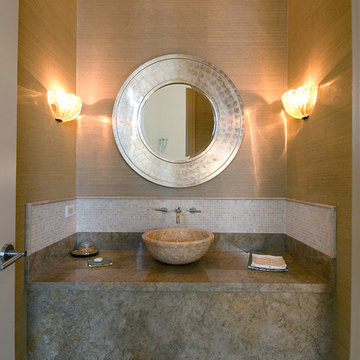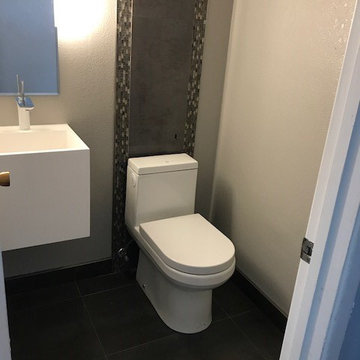Cloakroom with Multi-coloured Tiles and Ceramic Flooring Ideas and Designs
Refine by:
Budget
Sort by:Popular Today
101 - 120 of 296 photos
Item 1 of 3
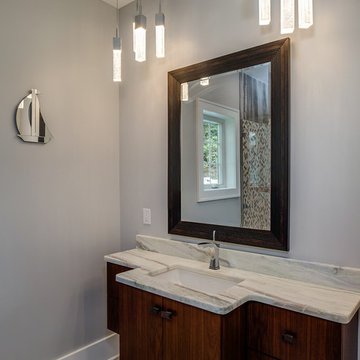
Guest bathroom with floating walnut cabinetry, modern pendants, imitation wood tile, and quartz counter top. Photos: Phoenix Photographic
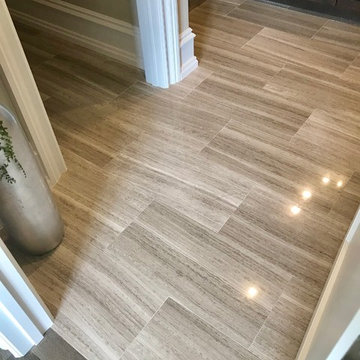
Bath Walls: Atlas Concorde - 16X32 3D Brave Gypsum Wave
Shower Walls: AKDO - 12X24 Polished Cream Taupe
Shower Accent: Glazzio - Multi-Sized Circles – Platinum Foam
Shower Floor: MIR MOSAICS - Bali Collection - Sumatra Wooden Grey
Liner Around Accent: AKDO - Cream Taupe Pure Liner Polished 5/8X12
Main Floor: AKDO - 12X24 Cream Taupe Polished
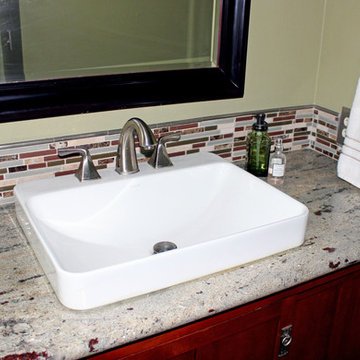
Asian inspired, powder room bath remodel with an eclectic mix of finishes. Back splash tile complements granite counter top. Rectangular sink provides a large washing area.
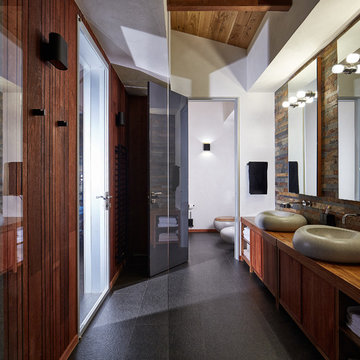
Архитектор, автор проекта – Дмитрий Позаренко;
Фото – Михаил Поморцев | Pro.Foto
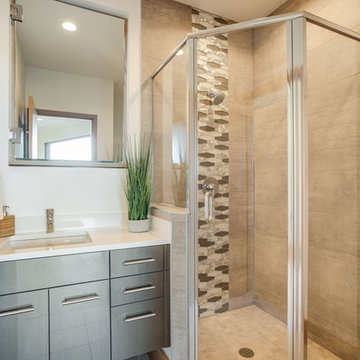
Stepping into this bright modern home in Seattle we hope you get a bit of that mid century feel. The kitchen and baths have a flat panel cabinet design to achieve a clean look. Throughout the home we have oak flooring and casing for the windows. Some focal points we are excited for you to see; organic wrought iron custom floating staircase, floating bathroom cabinets, herb garden and grow wall, outdoor pool/hot tub and an elevator for this 3 story home.
Photographer: Layne Feedle
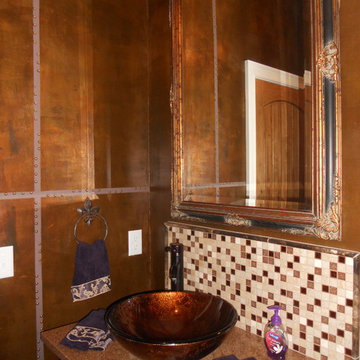
Metallic Plaster in copper patina, with flat plaster stripping and metal studs inserted in strips.
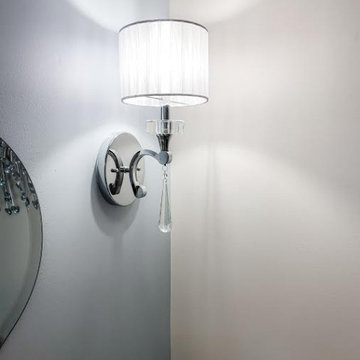
This project was such a treat for me to get to work on. It is a family friends kitchen and this remodel is something they have wanted to do since moving into their home so I was honored to help them with this makeover. We pretty much started from scratch, removed a drywall pantry to create space to move the ovens to a wall that made more sense and create an amazing focal point with the new wood hood. For finishes light and bright was key so the main cabinetry got a brushed white finish and the island grounds the space with its darker finish. Some glitz and glamour were pulled in with the backsplash tile, countertops, lighting and subtle arches in the cabinetry. The connected powder room got a similar update, carrying the main cabinetry finish into the space but we added some unexpected touches with a patterned tile floor, hammered vessel bowl sink and crystal knobs. The new space is welcoming and bright and sure to house many family gatherings for years to come.
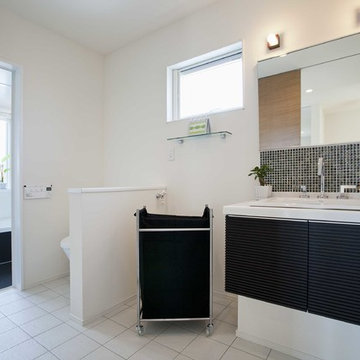
2FWCは、家族使いを想定しトイレと洗面脱衣を同一空間にしました。また、お風呂には夜景を楽しむための大きな窓も採用しました。
モデルハウスとして公開中。ご見学の際は下記の弊社HPよりご予約をお願いいたします。
ハウスM21展示場予約ページ https://www.housem21.com/reservation/
Cloakroom with Multi-coloured Tiles and Ceramic Flooring Ideas and Designs
6
