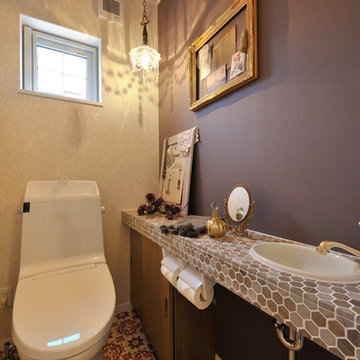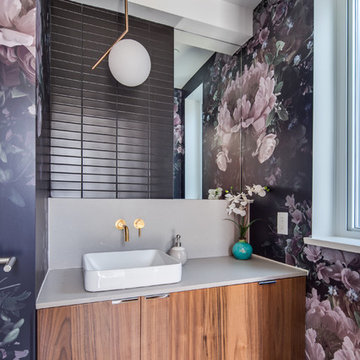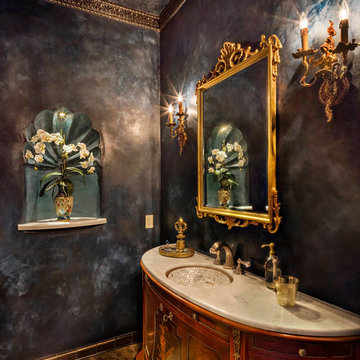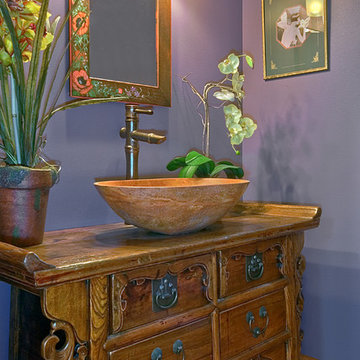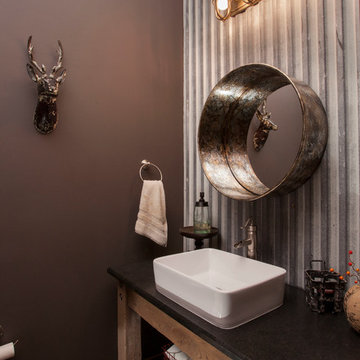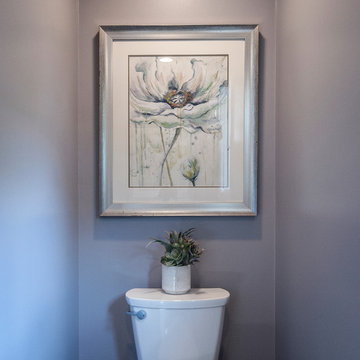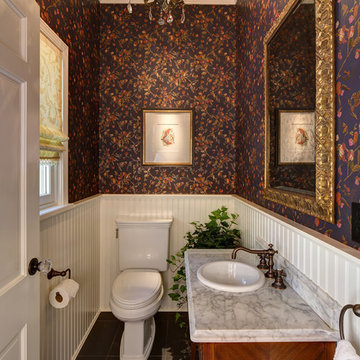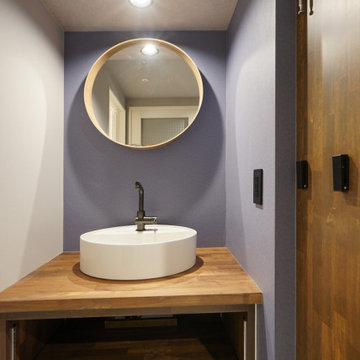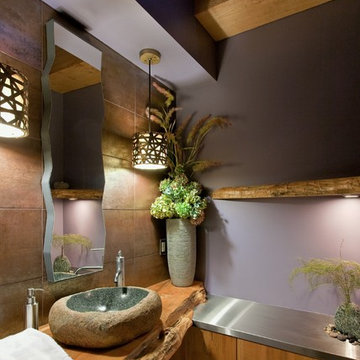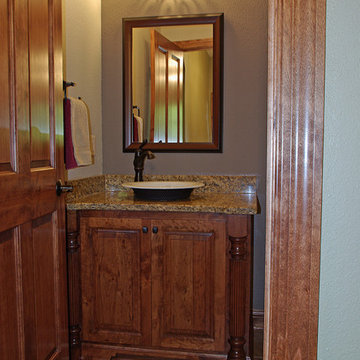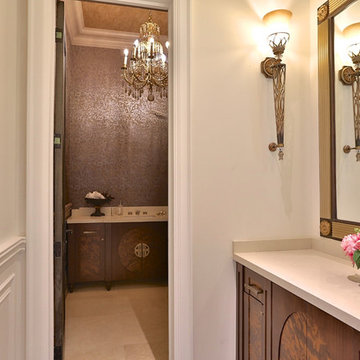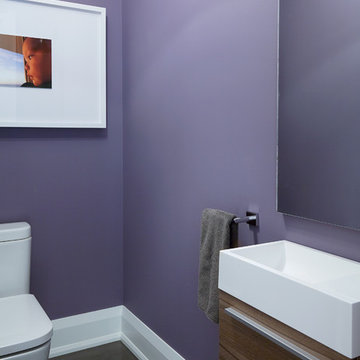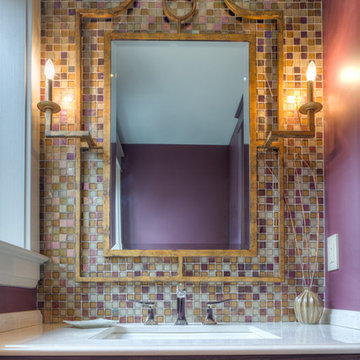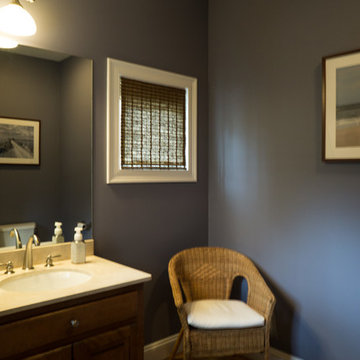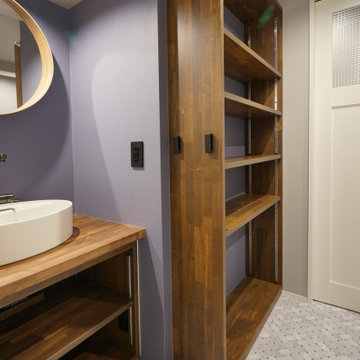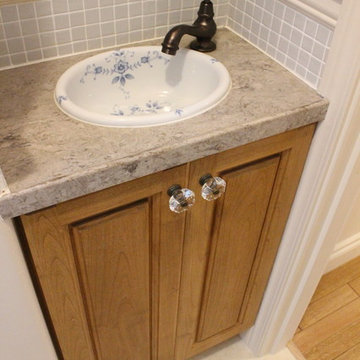Cloakroom with Medium Wood Cabinets and Purple Walls Ideas and Designs
Refine by:
Budget
Sort by:Popular Today
1 - 20 of 24 photos
Item 1 of 3
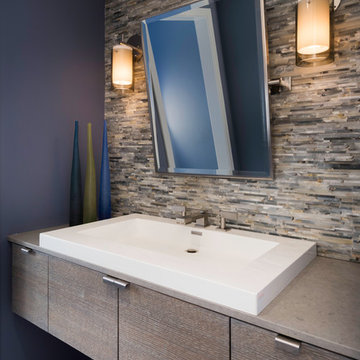
This remodel of a mid century gem is located in the town of Lincoln, MA a hot bed of modernist homes inspired by Gropius’ own house built nearby in the 1940’s. By the time the house was built, modernism had evolved from the Gropius era, to incorporate the rural vibe of Lincoln with spectacular exposed wooden beams and deep overhangs.
The design rejects the traditional New England house with its enclosing wall and inward posture. The low pitched roofs, open floor plan, and large windows openings connect the house to nature to make the most of its rural setting.
Photo by: Nat Rea Photography
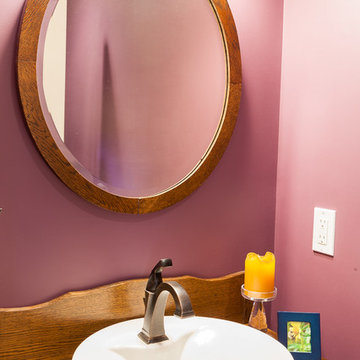
While small, the first floor powder room provides a first floor bathroom.
Brian Walters Photo
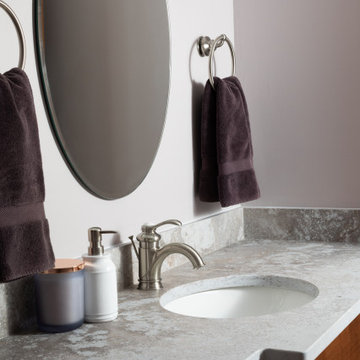
A small powder room update offers a unique look with a rare granite countertop and custom shaped vanity.
Cloakroom with Medium Wood Cabinets and Purple Walls Ideas and Designs
1
