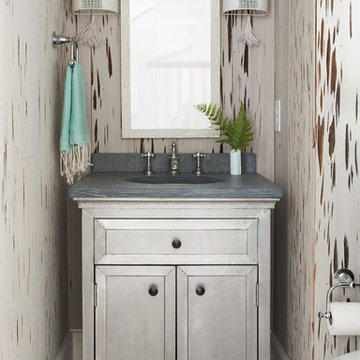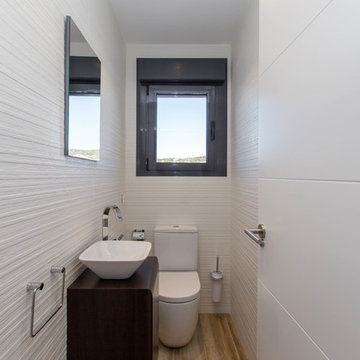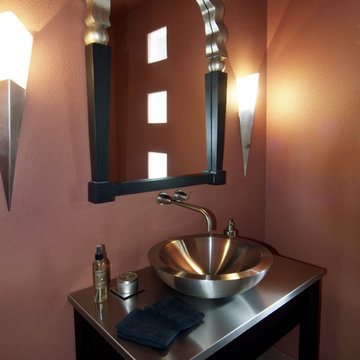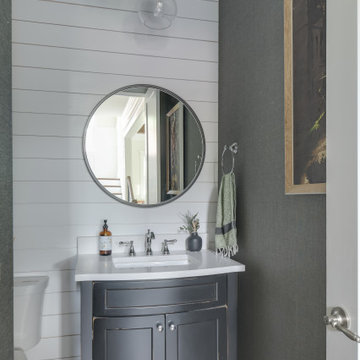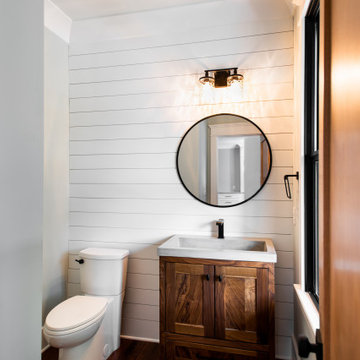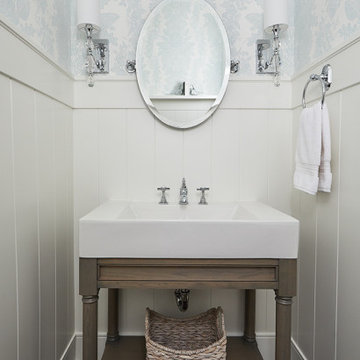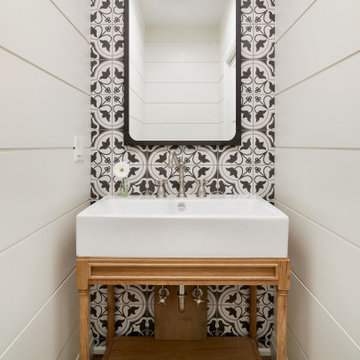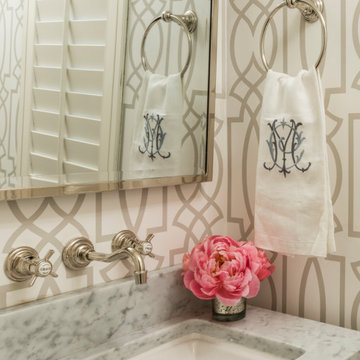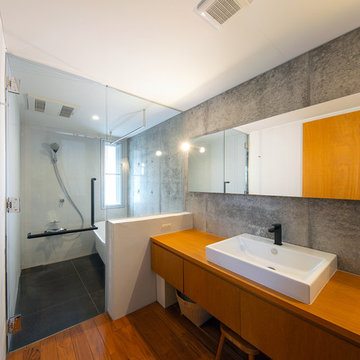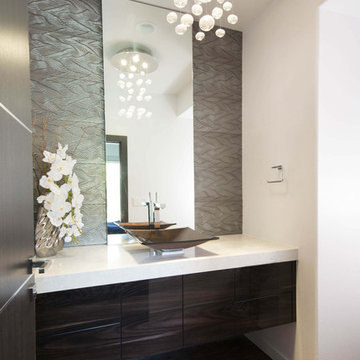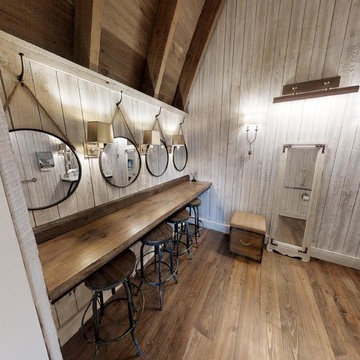Cloakroom with Medium Hardwood Flooring and Slate Flooring Ideas and Designs
Refine by:
Budget
Sort by:Popular Today
121 - 140 of 5,661 photos
Item 1 of 3
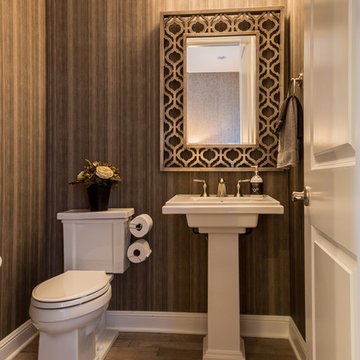
Thanks to the drama of the floor to ceiling specialty wall covering, this powder room feels far more grand than rooms twice it's size.
Photography by Shelly Au
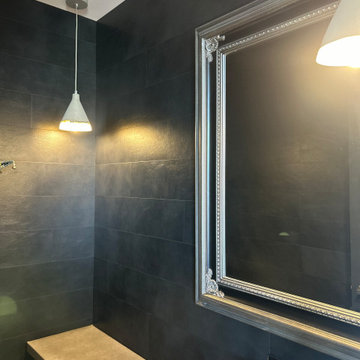
Genoa Black used as a feature wall to give an elegance to our downstaris powder room.
Chrome plated porcelain bowl with feature mirror and GRC- Glass Reinforced Concrete counter tops.

The original floor plan had to be restructured due to design flaws. The location of the door to the toilet caused you to hit your knee on the toilet bowl when entering the bathroom. While sitting on the toilet, the vanity would touch your side. This required proper relocation of the plumbing DWV and supply to the Powder Room. The existing delaminating vanity was also replaced with a Custom Vanity with Stiletto Furniture Feet and Aged Gray Stain. The vanity was complimented by a Carrera Marble Countertop with a Traditional Ogee Edge. A Custom site milled Shiplap wall, Beadboard Ceiling, and Crown Moulding details were added to elevate the small space. The existing tile floor was removed and replaced with new raw oak hardwood which needed to be blended into the existing oak hardwood. Then finished with special walnut stain and polyurethane.

Modern farmhouse powder room boasts shiplap accent wall, painted grey cabinet and rustic wood floors.

Compact Powder Bath big on style. Modern wallpaper mixed with traditional fixtures and custom vanity.

This sweet Powder Room was created to make visitors smile upon entry. The blue cabinet is complimented by a light quartz counter, vessel sink, a painted wood oval mirror and simple light fixture. The transitional floral pattern is a greige background with white pattern is a fun punch of dynamic-ness to this small space.
Cloakroom with Medium Hardwood Flooring and Slate Flooring Ideas and Designs
7
