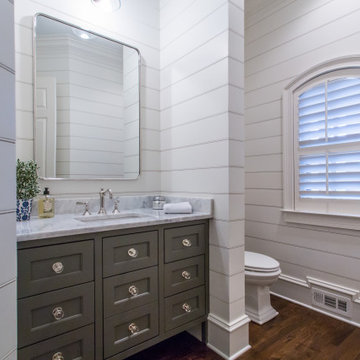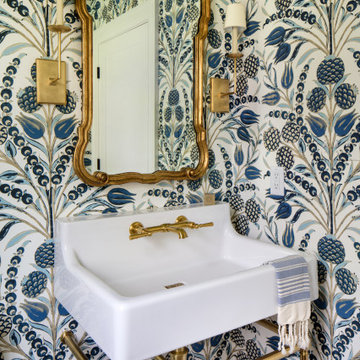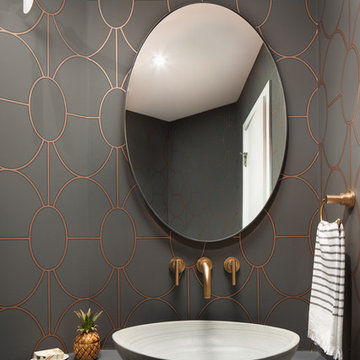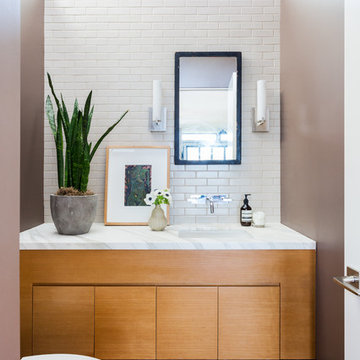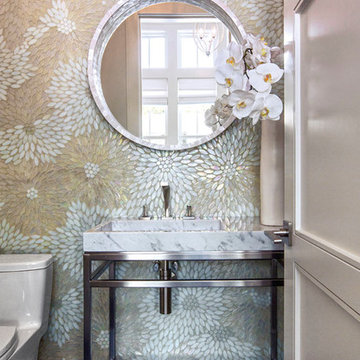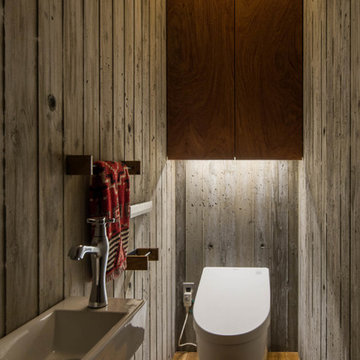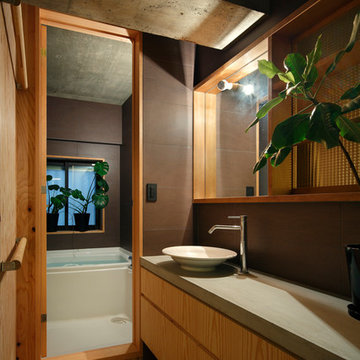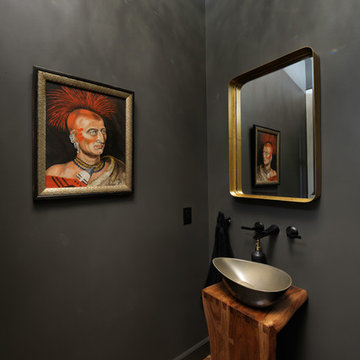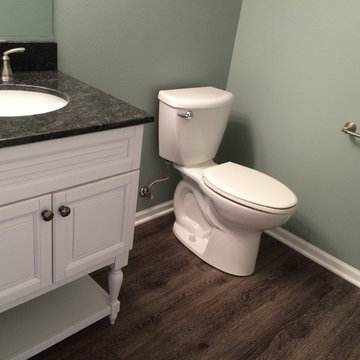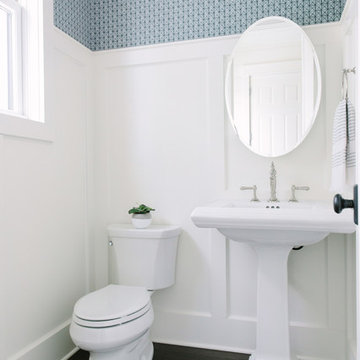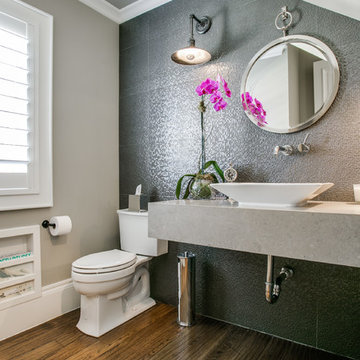Cloakroom with Medium Hardwood Flooring and Dark Hardwood Flooring Ideas and Designs
Refine by:
Budget
Sort by:Popular Today
161 - 180 of 8,008 photos
Item 1 of 3

This 5,200-square foot modern farmhouse is located on Manhattan Beach’s Fourth Street, which leads directly to the ocean. A raw stone facade and custom-built Dutch front-door greets guests, and customized millwork can be found throughout the home. The exposed beams, wooden furnishings, rustic-chic lighting, and soothing palette are inspired by Scandinavian farmhouses and breezy coastal living. The home’s understated elegance privileges comfort and vertical space. To this end, the 5-bed, 7-bath (counting halves) home has a 4-stop elevator and a basement theater with tiered seating and 13-foot ceilings. A third story porch is separated from the upstairs living area by a glass wall that disappears as desired, and its stone fireplace ensures that this panoramic ocean view can be enjoyed year-round.
This house is full of gorgeous materials, including a kitchen backsplash of Calacatta marble, mined from the Apuan mountains of Italy, and countertops of polished porcelain. The curved antique French limestone fireplace in the living room is a true statement piece, and the basement includes a temperature-controlled glass room-within-a-room for an aesthetic but functional take on wine storage. The takeaway? Efficiency and beauty are two sides of the same coin.
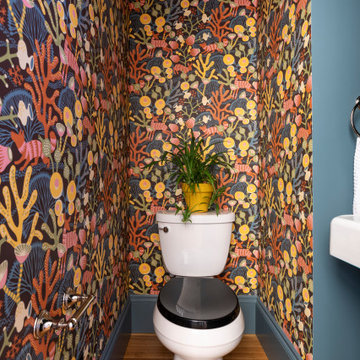
Situated between the dining room and kitchen, a new WC opens to the entry hall. It’s a visual treat with a combination of deep blue paint and jovial floral wallpaper by Hanna Werning. Plumbing fixtures are by Delta, Signature Hardware and Kohler.

www.lowellcustomhomes.com - This beautiful home was in need of a few updates on a tight schedule. Under the watchful eye of Superintendent Dennis www.LowellCustomHomes.com Retractable screens, invisible glass panels, indoor outdoor living area porch. Levine we made the deadline with stunning results. We think you'll be impressed with this remodel that included a makeover of the main living areas including the entry, great room, kitchen, bedrooms, baths, porch, lower level and more!
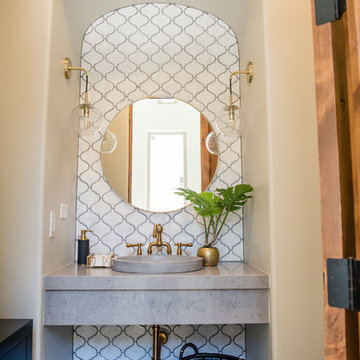
Eclectic Powder Bath with custom concrete sink, floating vanity, mosaic tile and brass accents | Red Egg Design Group| Courtney Lively Photography

Wall Paint Color: Benjamin Moore Paper White
Paint Trim: Benjamin Moore White Heron
Vanity Paint Color: Benjamin Moore Hail Navy
Joe Kwon Photography
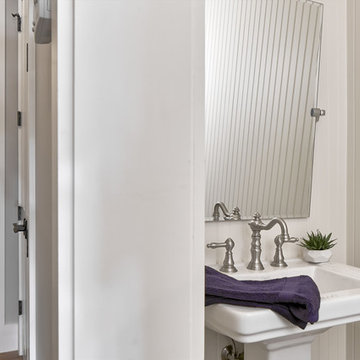
Powder rooms always have such personality and this one does not disappoint. Small and practical, it has great features and details, such as the linear wainscot wall, the pedestal sink and the very interesting tilting mirror. Very clean lines for this compact space.
Cloakroom with Medium Hardwood Flooring and Dark Hardwood Flooring Ideas and Designs
9

