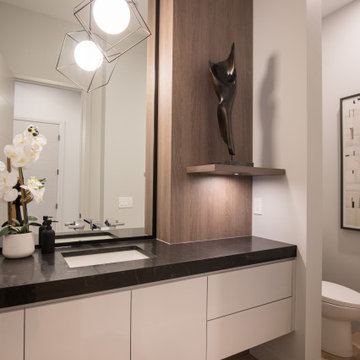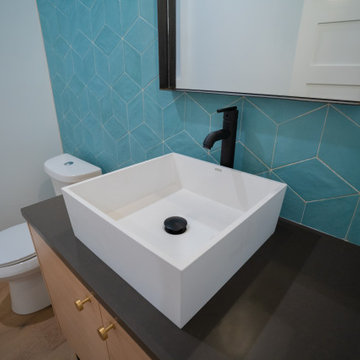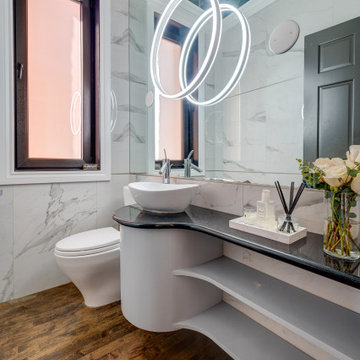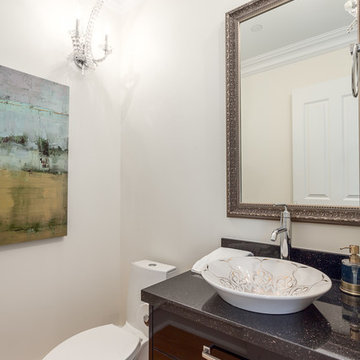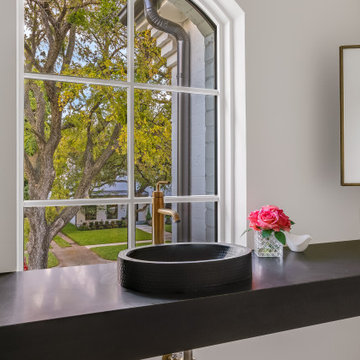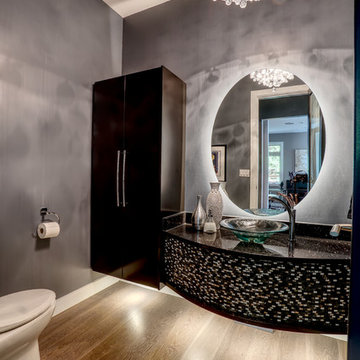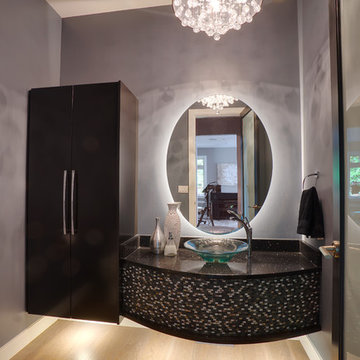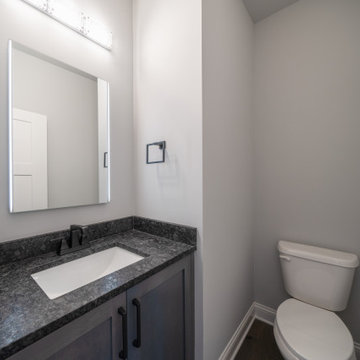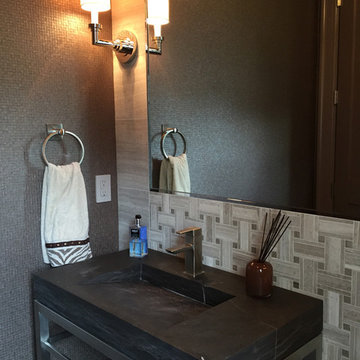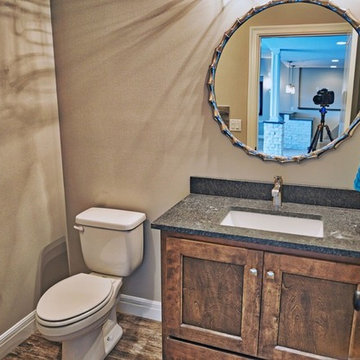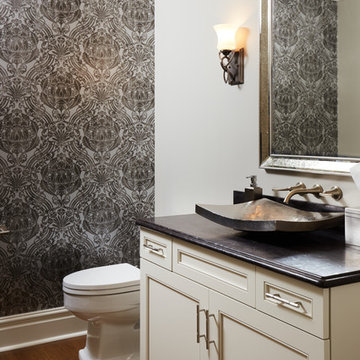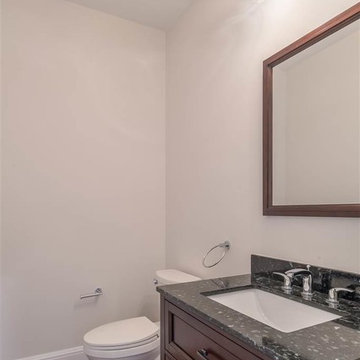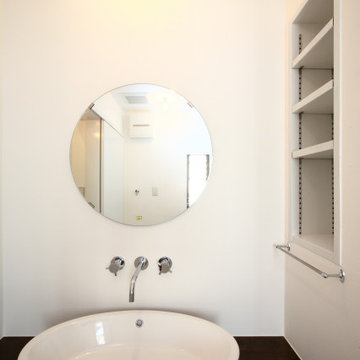Cloakroom with Medium Hardwood Flooring and Black Worktops Ideas and Designs
Refine by:
Budget
Sort by:Popular Today
81 - 100 of 135 photos
Item 1 of 3
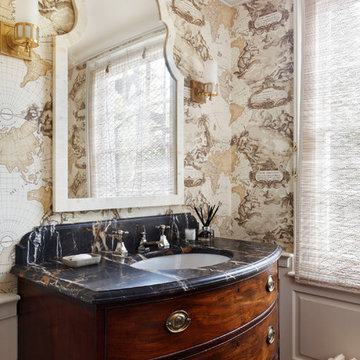
For the guest WC and existing bow fronted antique chest of drawers was converted to crate a feature vanity unit with a black and gold marble top. A vintage atlas motif wallpaper, bamboo blinds and a bone mirror come together in a statement colonial style.
Alex James
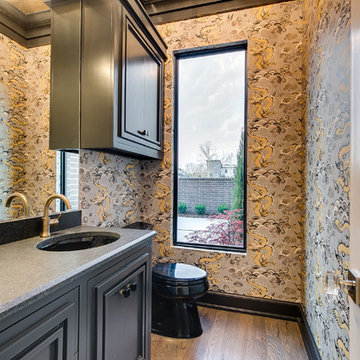
EUROPEAN MODERN MASTERPIECE! Exceptionally crafted by Sudderth Design. RARE private, OVERSIZED LOT steps from Exclusive OKC Golf and Country Club on PREMIER Wishire Blvd in Nichols Hills. Experience majestic courtyard upon entering the residence.
Aesthetic Purity at its finest! Over-sized island in Chef's kitchen. EXPANSIVE living areas that serve as magnets for social gatherings. HIGH STYLE EVERYTHING..From fixtures, to wall paint/paper, hardware, hardwoods, and stones. PRIVATE Master Retreat with sitting area, fireplace and sliding glass doors leading to spacious covered patio. Master bath is STUNNING! Floor to Ceiling marble with ENORMOUS closet. Moving glass wall system in living area leads to BACKYARD OASIS with 40 foot covered patio, outdoor kitchen, fireplace, outdoor bath, and premier pool w/sun pad and hot tub! Well thought out OPEN floor plan has EVERYTHING! 3 car garage with 6 car motor court. THE PLACE TO BE...PICTURESQUE, private retreat.
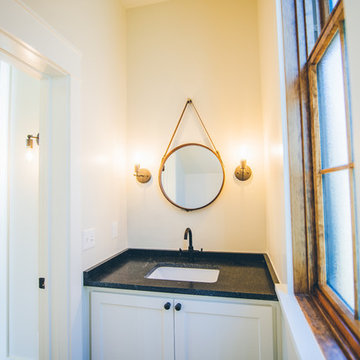
Custom home by Flintlock Architecture & Landscape. Powder room adjacent to main living area.
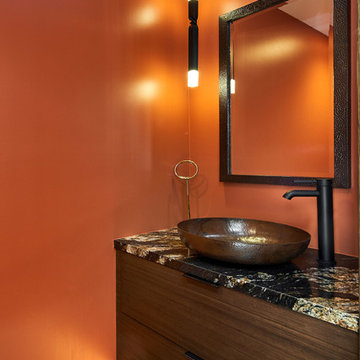
In the powder room, a floating vanity with toe kick lighting supports a hammered copper vessel sink by Native Trails atop black granite. Red walls warm up the room.
Photo by Mark Pinkerton vi360
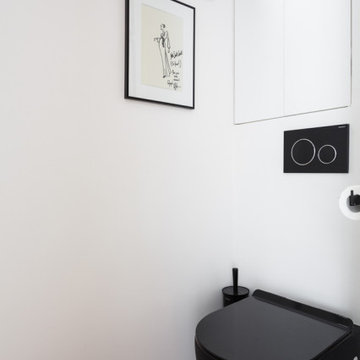
Mon Concept Habitation a su donner une identité contemporaine au lieu, notamment via les jeux de couleurs noire et blanche, sans toutefois en renier l’héritage. Au sol, le parquet en point de Hongrie a été intégralement restauré tandis que des espaces de rangement sur mesure, laqués noir, ponctuent l’espace avec élégance. Une réalisation qui ne manque pas d’audace !
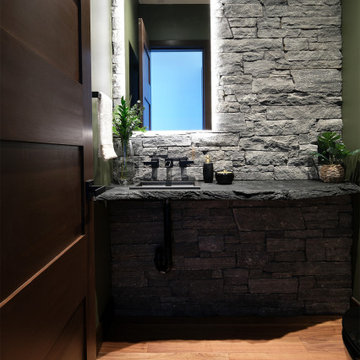
As you enter, you'll immediately notice the rustic elegance that surrounds you. The walls are embellished with real stone veneer, and a live wood counter creating a natural and earthy atmosphere.
While maintaining its rustic charm, this powder room also has modern touches that are highlighted throughout. A backlit mirror creates a soft and inviting ambiance. The wall-mounted faucet not only saves space but also adds a sleek and contemporary feel.
Hazy tones have been carefully selected to make this powder room truly exceptional.. Being pulled together with local art from Kelowna artists. This powder room is sure to leave a lasting impression on anyone who steps inside.
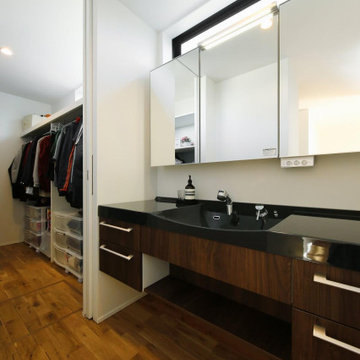
玄関のすぐ脇にある洗面室(手洗いコーナー)。奥に見える空間は、コートなどのアウターも収納できます。そのさらに奥は玄関になっています。帰宅後、靴を脱ぎ、コートをかけ、手を洗い、リビングへ。効率のよい間取りです。
Cloakroom with Medium Hardwood Flooring and Black Worktops Ideas and Designs
5
