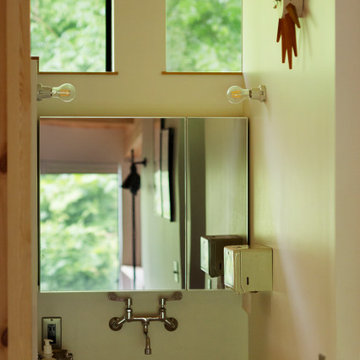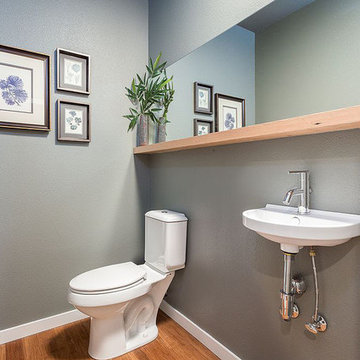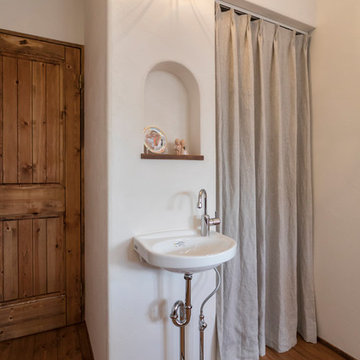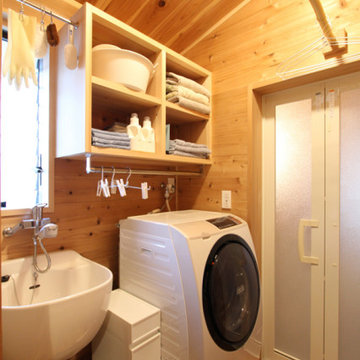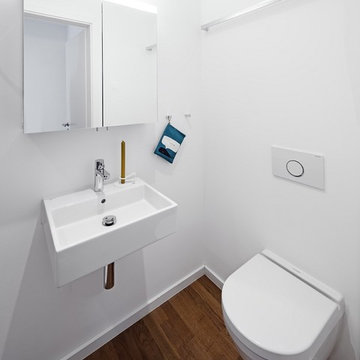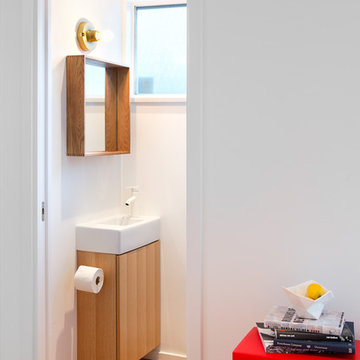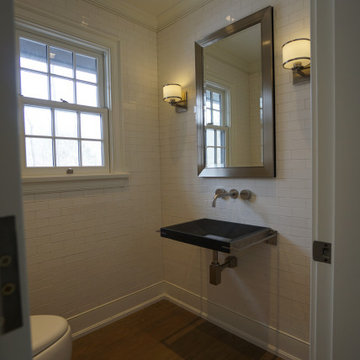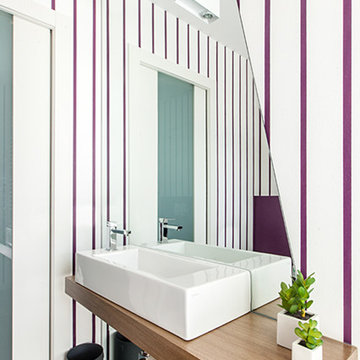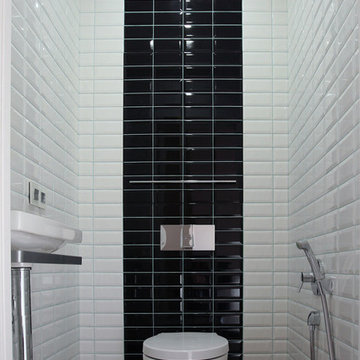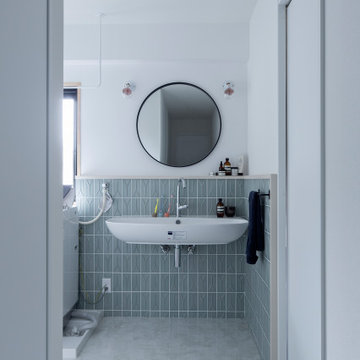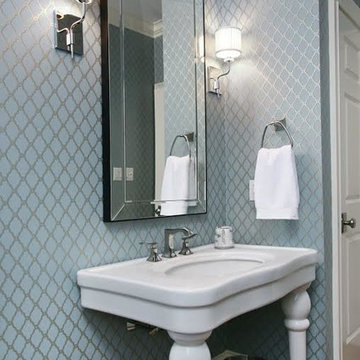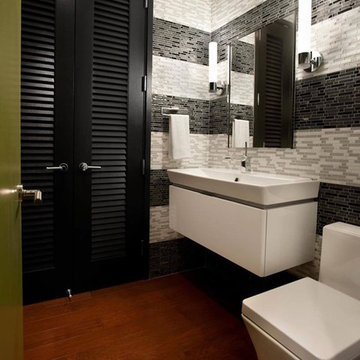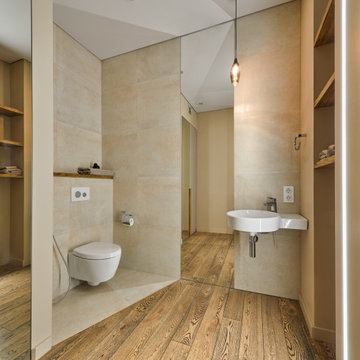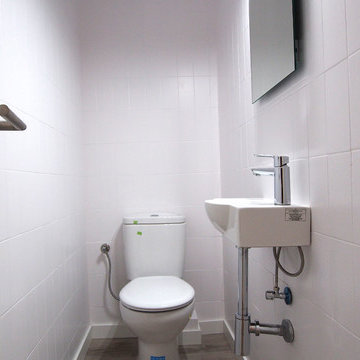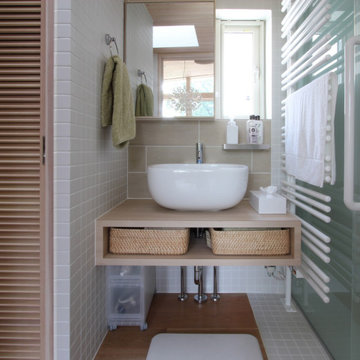Cloakroom with Medium Hardwood Flooring and a Wall-Mounted Sink Ideas and Designs
Refine by:
Budget
Sort by:Popular Today
161 - 180 of 262 photos
Item 1 of 3
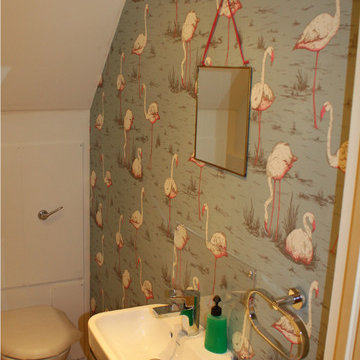
- Complete basement refurbishment
- Installation of new flooring and underlay
- 1st fix and 2nd fix plumbing
- Supply and installation of Greenwich stone colour kitchen with bespoke island (around existing column) and Belfast sink
- Electrical installation/wiring, 1st and 2nd electrics (Downlights, switches, sockets and pendant lights)
- New bannister/spindles supplied, installed and painted
- Steps restored and lacquered (including Ground floor hallway and master bedroom) with 15% darker lacquered tint
- Painting and decorating throughout
- Bespoke shelving recycled from new worktops (off cuts) installed
- Metro Style tiles installed
- Installation of 1st fix and 2nd fix of basin, toilet,
- Macerator toilet pump in cupboard plus boxing, plasterboard installation, plaster and painting.
- Wallpaper hanging
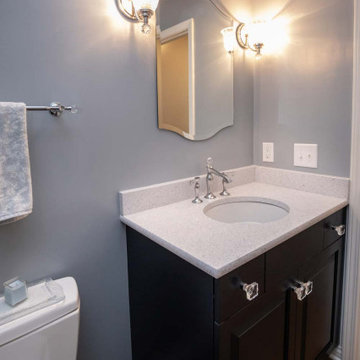
These homeowners requested a complete makeover of their dated lake house with an open floor plan that allowed for entertaining while enjoying the beautiful views of the lake from the kitchen and family room. We proposed taking out a loft area over the kitchen to open the space. This required moving the location of the stairs to access the basement bedrooms and moving the laundry and guest bath to new locations, which created improved flow of traffic. Each bathroom received a complete facelift complete with the powder bath taking a more polished finish for the lone female of the house to enjoy. We also painted the ceiling on the main floor, while leaving the beams stained to modernize the space. The renovation surpassed the goals and vision of the homeowner and allowed for a view of the lake the homeowner stated she never even knew she had.
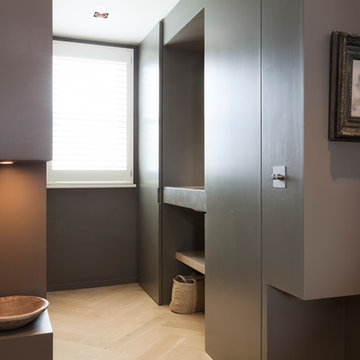
On the half landing below was a well-designed utility area complete with guest cloakroom and intricate storage solutions.
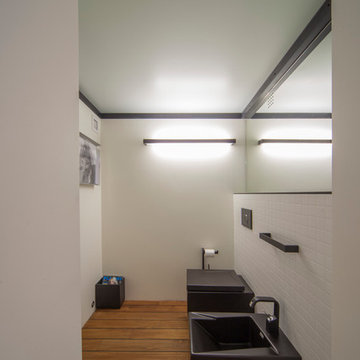
В квартире есть еще один санузел, в который ведет "невидимая" дверь прямо из спальни. Черная сантехника и аксессуары на фоне белой плитки выглядят контрастно. Большое зеркало зрительно увеличивает маленькое помещение. Тиковый пол, как на яхтах, не боится воды.
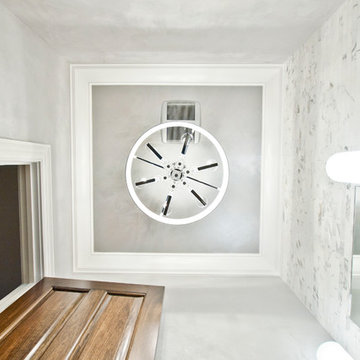
Designed by Terri Sears and Elizabeth Murphy.
Photography by Melissa M. Mills.
Cloakroom with Medium Hardwood Flooring and a Wall-Mounted Sink Ideas and Designs
9
