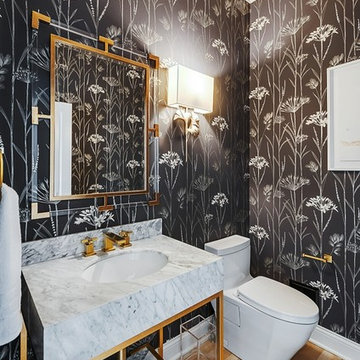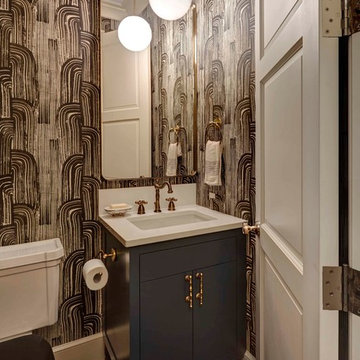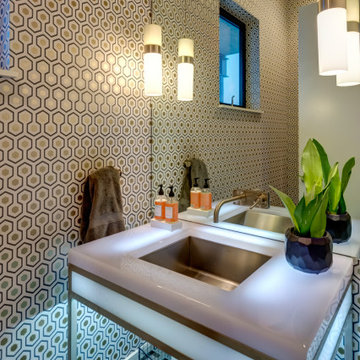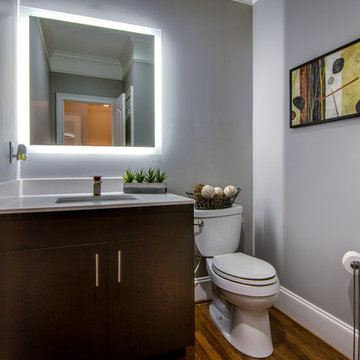Cloakroom with Medium Hardwood Flooring and a Submerged Sink Ideas and Designs
Refine by:
Budget
Sort by:Popular Today
81 - 100 of 1,294 photos
Item 1 of 3

This powder room is bold through and through. Painted the same throughout in the same shade of blue, the vanity, walls, paneling, ceiling, and door create a bold and unique room. A classic take on a monotone palette in a small space.

This 4,500 sq ft basement in Long Island is high on luxe, style, and fun. It has a full gym, golf simulator, arcade room, home theater, bar, full bath, storage, and an entry mud area. The palette is tight with a wood tile pattern to define areas and keep the space integrated. We used an open floor plan but still kept each space defined. The golf simulator ceiling is deep blue to simulate the night sky. It works with the room/doors that are integrated into the paneling — on shiplap and blue. We also added lights on the shuffleboard and integrated inset gym mirrors into the shiplap. We integrated ductwork and HVAC into the columns and ceiling, a brass foot rail at the bar, and pop-up chargers and a USB in the theater and the bar. The center arm of the theater seats can be raised for cuddling. LED lights have been added to the stone at the threshold of the arcade, and the games in the arcade are turned on with a light switch.
---
Project designed by Long Island interior design studio Annette Jaffe Interiors. They serve Long Island including the Hamptons, as well as NYC, the tri-state area, and Boca Raton, FL.
For more about Annette Jaffe Interiors, click here:
https://annettejaffeinteriors.com/
To learn more about this project, click here:
https://annettejaffeinteriors.com/basement-entertainment-renovation-long-island/

Charming luxury powder room with custom curved vanity and polished nickel finishes. Grey walls with white vanity, white ceiling, and medium hardwood flooring. Hammered nickel sink and cabinet hardware.

This elegant white and silver powder bath is a wonderful surprise for guests. The white on white design wallpaper provides an elegant backdrop to the pale gray vanity and light blue ceiling. The gentle curve of the powder vanity showcases the marble countertop. Polished nickel and crystal wall sconces and a beveled mirror finish the space.

Cabinetry: Starmark Inset
Style: Lafontaine w/ Flush Frame and Five Piece Drawer Headers
Finish: Cherry Hazelnut
Countertop: (Contractor’s Own) Pietrasanta Gray
Sink: (Contractor’s Own)
Hardware: (Richelieu) Traditional Pulls in Antique Nickel
Designer: Devon Moore
Contractor: Stonik Services

The powder room received a full makeover with all finishings replace to create a warm and peaceful feeling.

Even the teensiest Powder bathroom can be a magnificent space to renovate – here is the proof. Bold watercolor wallpaper and sleek brass accents turned this into a chic space with big personality. We designed a custom walnut wood pedestal vanity to hold a custom black pearl leathered granite top with a built-up mitered edge. Simply sleek. To protect the wallpaper from water a crystal clear acrylic splash is installed with brass standoffs as the backsplash.

White and bright combines with natural elements for a serene San Francisco Sunset Neighborhood experience.
Cloakroom with Medium Hardwood Flooring and a Submerged Sink Ideas and Designs
5











