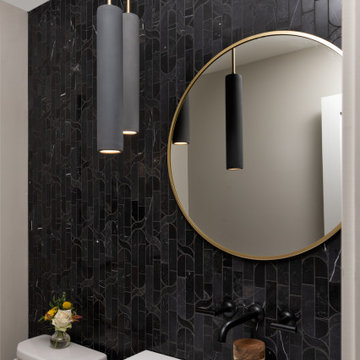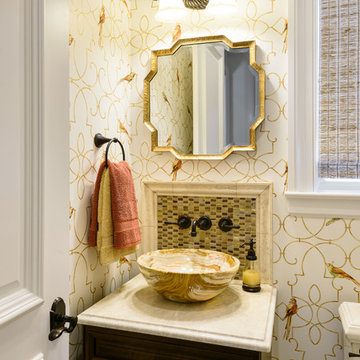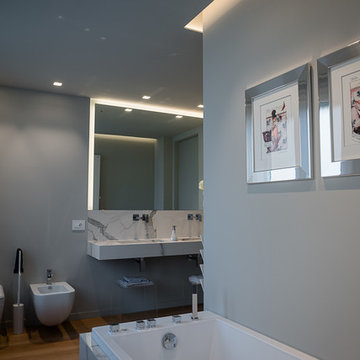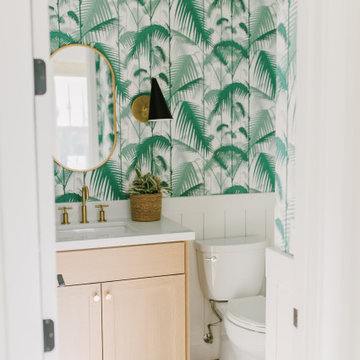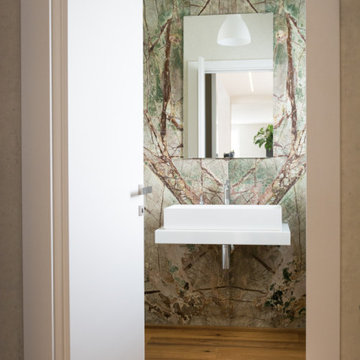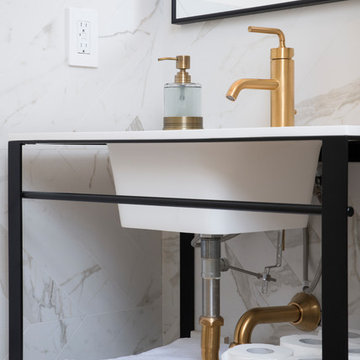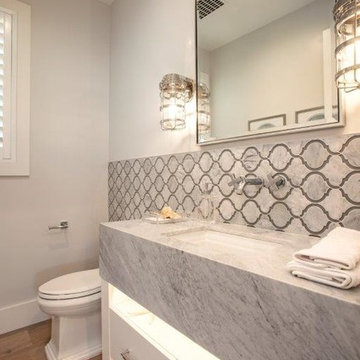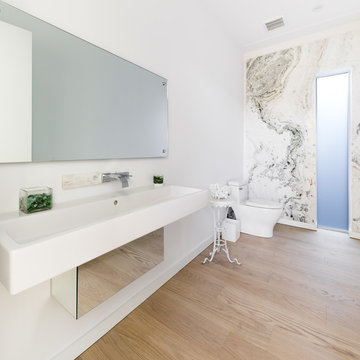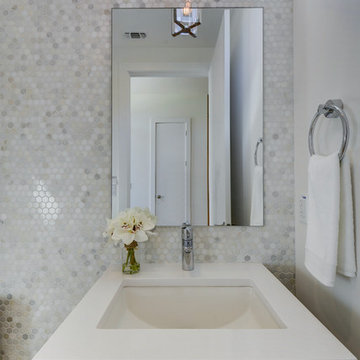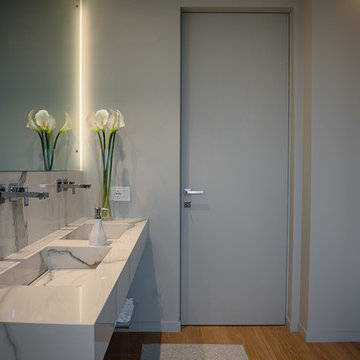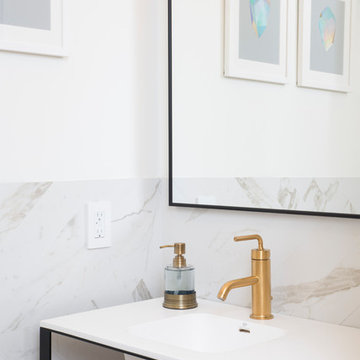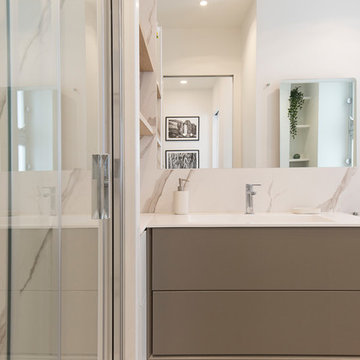Cloakroom with Marble Tiles and Light Hardwood Flooring Ideas and Designs
Refine by:
Budget
Sort by:Popular Today
21 - 40 of 52 photos
Item 1 of 3
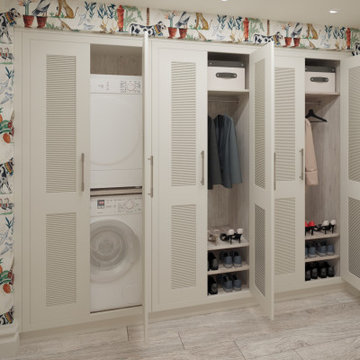
Cloak rooms are a great opportunity to have fun and create a space that will make you and your guests smile. That’s exactly what we did in this w/c by opting for a fun, yet grown-up wallpaper. To compliment the wallpaper we selected wicker-shade wall lights from Porta Romana.
The freestanding cylindrical basin from Lusso Stone is a welcome break from tradition and brings a contemporary feel to the room. Timber effect tiles have been used on the floor for practical reasons but adds a feeling of warmth to the space.
We extended this room by taking surplus space from the adjacent room, allowing us to create a bank of built-in cabinets for coats and shoes as well as a washing machine and tumble dryer. Moving the laundry appliances to this room freed up much needed space in the kitchen.
We needed ventilation for the washing machine and tumble dryer so we added louvred panels to the in-frame, shaker cabinet doors which adds detail and interest to this elevation.
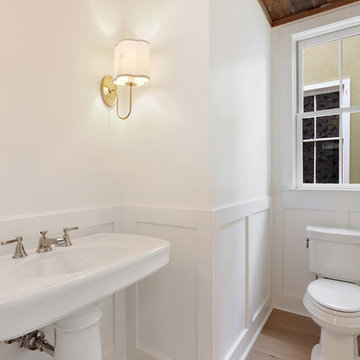
Ground up build in Savannah, Ga - neighborhood gentrification area, loaded with galleries, restaurants, boutiques - and now, new homes that are sensitive to the old Savannah architecture.
We worked hand in hand with the builder and homeowner from blueprint to accessory placement - all finishes and furnishings selected to withstand a coastal lifestyle and a big old dog!

Floating invisible drain marble pedestal sink in powder room with flanking floor-to-ceiling windows and Dornbracht faucet.
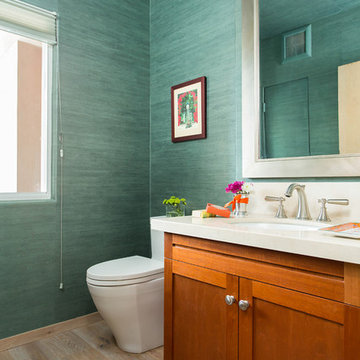
This fun, bright powder room is one of the first things you see as you enter the home. Wallpapering the ceiling, and the oversized mirror, makes the space feel larger.
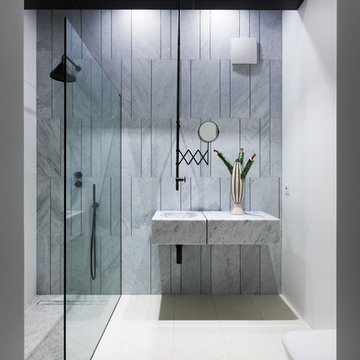
Новый дом. Открытый план. Общая площадь – 120 кв. м. А в качестве заказчиков – молодая семья с ребенком. Работать над этим пространством было легко и интересно. Во-первых, клиенты точно знали, чего хотят и не терпели компромиссов. Белый цвет, как и отказ от лишних деталей, а также визуальная легкость во всем – именно их пожелания. Во-вторых, идеи владельцев квартиры оказались близки дизайнеру интерьера, который мечтал об арт-эксперименте.
Концепция дизайн проекта строится на аскетичности и минимализме, приправленных порцией деликатно подобранного современного искусства. В единое полотно все помещения квартиры «сшивают» как бы это удивительно не прозвучало, – напольные покрытия. Паркет выложен французской елочкой. Казалось бы, классика. Но дизайнер интерьера Юрий Зименко и здесь нашел место для эксперимента. Полы выкрашены в молочно-белый цвет, но в каждом помещении мы видим, словно мазки кистью по холсту, цветные вставки на полу. Их тон подобран под доминирующий в пространстве. Например, в коридоре – это красный. В спальне – зеленый. В гостиной – оранжевый. Чтобы усилить этот эффект, всю мебель приподняли на изящные ножки. А чтобы сделать проект визуально более сложным – его насытили керамикой украинского мастера Леси Падун и живописью белорусского художника Руслана Вашкевича. Все в этом интерьере напоминает миланские квартиры 60-х годов прошлого века. Да и бренды говорят о многом: кухня – Dada, мягкая мебель и корпусная – B&B Italia. Настоящая Италия!
Дизайнер: Юрий Зименко
Фотограф: Андрей Авдеенко
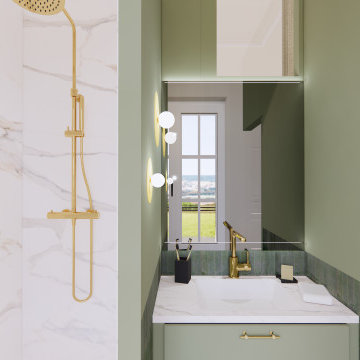
Nos équipes ont œuvré pour transformer cette appartement au style néo-haussmannien. Le projet consistait donc en plusieurs étapes : l’agencement sur mesure des différentes pièces, leur aménagement, le suivi des travaux, la décoration de chaque espace et la conception de la shopping liste.
La demande de notre client portait sur différentes pièces de son appartement. Ainsi, nous avons repensé le coin salon ; la suite parentale composée de la chambre, d’un espace bureau intégré ainsi qu’une salle de bain communicante ; une seconde salle de bain et un toilette. L’idée ici était d’apporter un coup de baguette magique pour chacune de ces pièces !Le style néo-Haussmannien va reposer sur l’association d’un style classique et contemporain. Dans le coin salon, on retrouvera le traditionnel parquet Haussmannien en point de Hongrie que nous avons conservé ainsi que les moulures au plafond. Également, pour rendre l’espace plus fonctionnel, nous avons créé des rangements encastrés dans le mur. Pour appuyer d’avantage le style Haussmannien une cheminée décorative motif marbre a été installée, en association avec la table basse.
Concernant la suite parentale, nous avons recréé des moulures aux murs, rappel du style architectural de cet appartement. L’association du papier peint et des trois peintures permet de décorer cette pièce tout en la rendant lumineuse. Un claustra a été également posé afin de limiter l’espace chambre et bureau tout en apportant une note décorative.
Pour les salles de bain et les toilettes nous avons associé différents tons et matériaux pour garder un esprit moderne et lumineux.
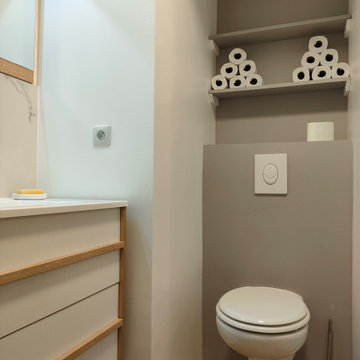
La salle de bain a été complètement repensée pour être confortable et permettre de prendre une douche dans un endroit lumineux et donner une impression d'espace.
La baignoire, la vasque et le WC ont été déposés pour laisser place à une belle douche, un meuble vasque épuré et un WC suspend. Le carrelage marbre donne la touche de chic recherchée.
Le sol Vinyl effet bois est posé dans la continuité de tout l'appartement pour apporter de la chaleur et former un ensemble cohérent.
Cloakroom with Marble Tiles and Light Hardwood Flooring Ideas and Designs
2

