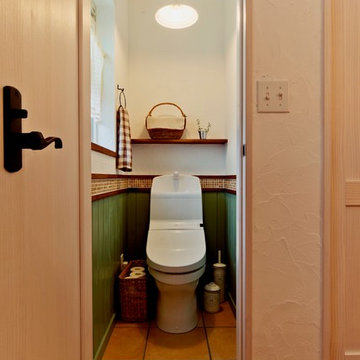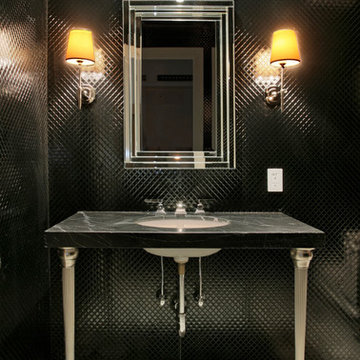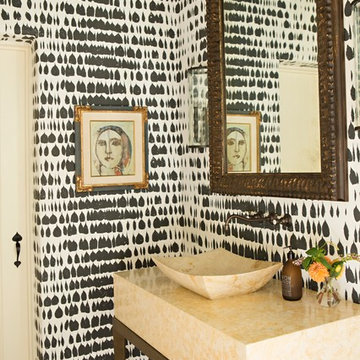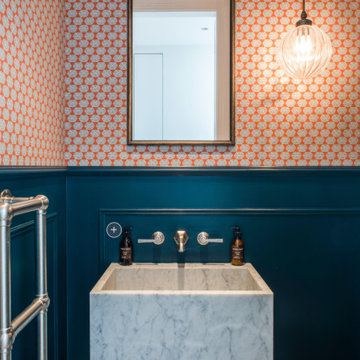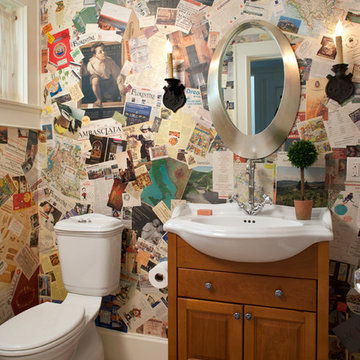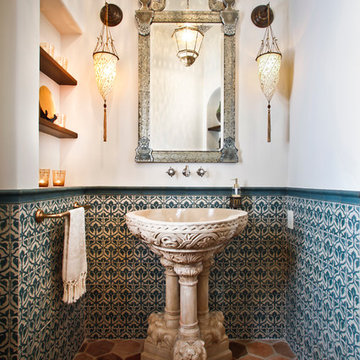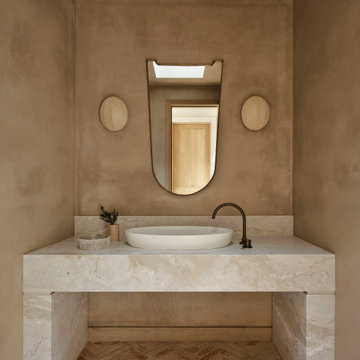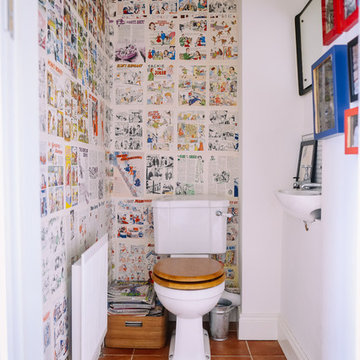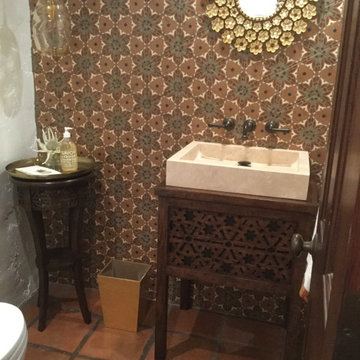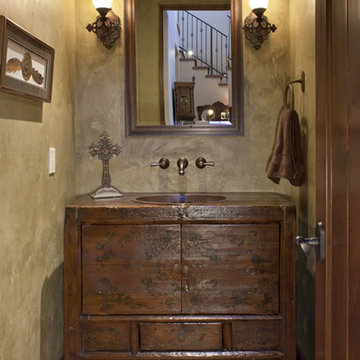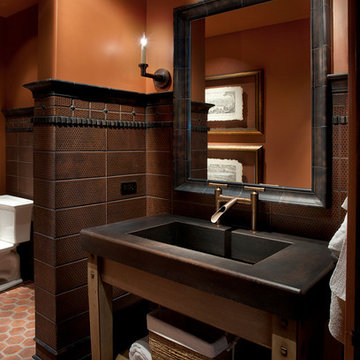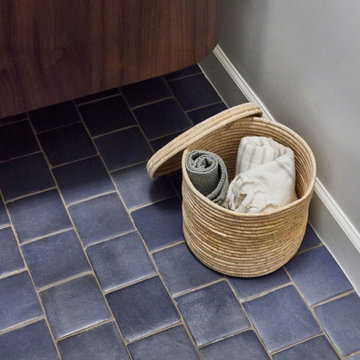Cloakroom with Lino Flooring and Terracotta Flooring Ideas and Designs
Refine by:
Budget
Sort by:Popular Today
1 - 20 of 542 photos
Item 1 of 3
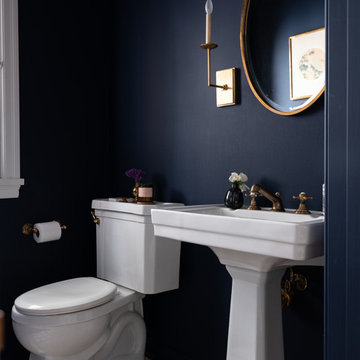
Renovation of 1920's historic home in the heart of Hancock Park. Architectural remodel to re-configured the downstairs floor plan, allowing for an expanded kitchen and family room. Bespoke english style kitchen and bathrooms preserve the charm of this historic gem.
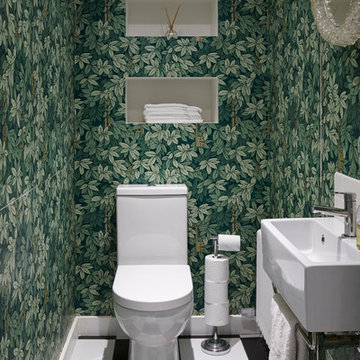
What struck us strange about this property was that it was a beautiful period piece but with the darkest and smallest kitchen considering it's size and potential. We had a quite a few constrictions on the extension but in the end we managed to provide a large bright kitchen/dinning area with direct access to a beautiful garden and keeping the 'new ' in harmony with the existing building. We also expanded a small cellar into a large and functional Laundry room with a cloakroom bathroom.
Jake Fitzjones Photography Ltd

Questo progetto comprendeva la ristrutturazione dei 3 bagni di una casa vacanza. In ogni bagno abbiamo utilizzato gli stessi materiali ed elementi per dare una continuità al nostro intervento: piastrelle smaltate a mano per i rivestimenti, mattonelle in cotto per i pavimenti, silestone per il piano, lampade da parete in ceramica e box doccia con scaffalatura in muratura. Per differenziali, abbiamo scelto un colore di smalto diverso per ogni bagno: beige per il bagno-lavanderia, verde acquamarina per il bagno della camera padronale e senape per il bagno invitati.
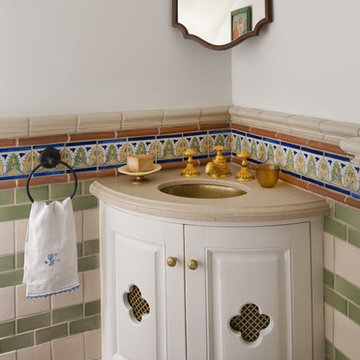
Interior Design: Ashley Astleford
Photography: Dan Piassick
Builder: Barry Buford
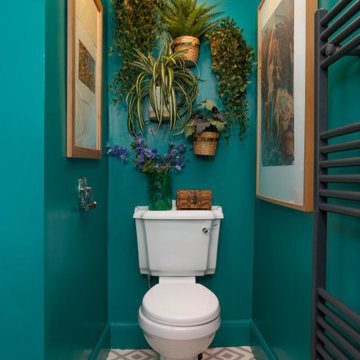
A small but fully equipped bathroom with a warm, bluish green on the walls and ceiling. Geometric tile patterns are balanced out with plants and pale wood to keep a natural feel in the space.
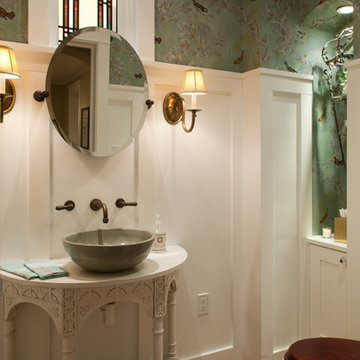
Even a small bathroom space can be adorable when decorated the right way. A small vintage counter with a bowl sink is all you need. Along with some nice wallpaper to match.
Brady Architectural Photography
Cloakroom with Lino Flooring and Terracotta Flooring Ideas and Designs
1

