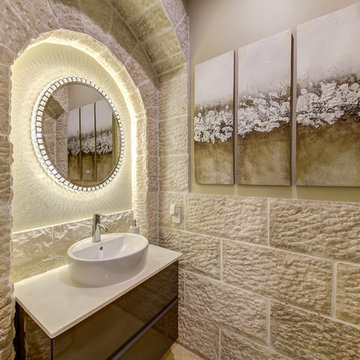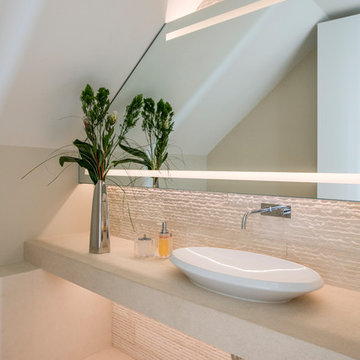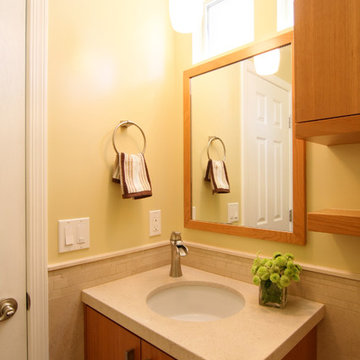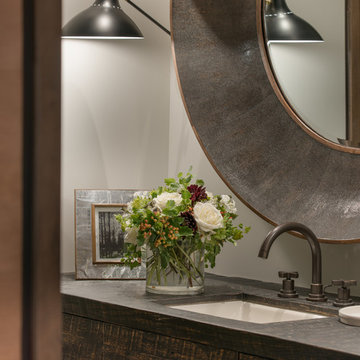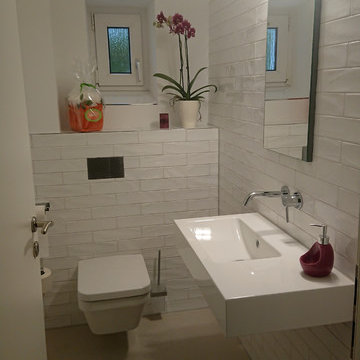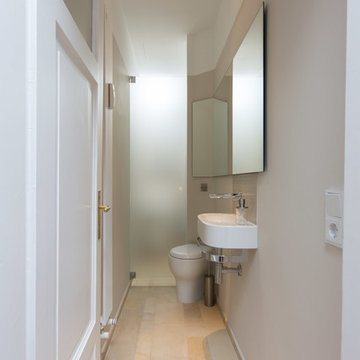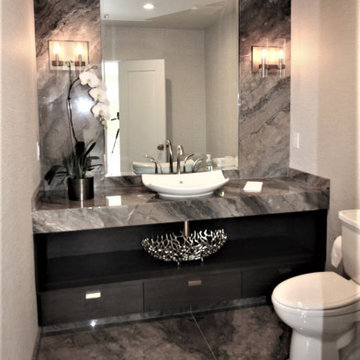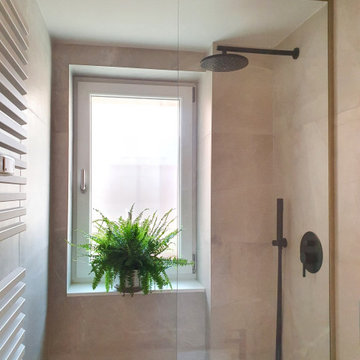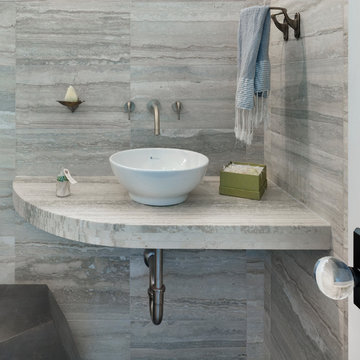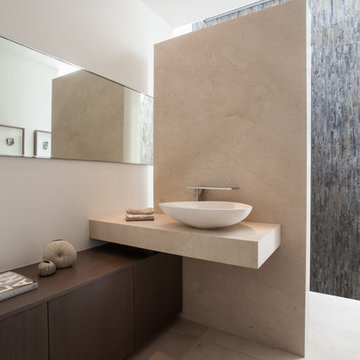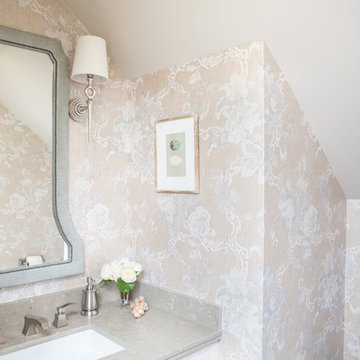Cloakroom with Limestone Worktops and Stainless Steel Worktops Ideas and Designs
Refine by:
Budget
Sort by:Popular Today
121 - 140 of 480 photos
Item 1 of 3
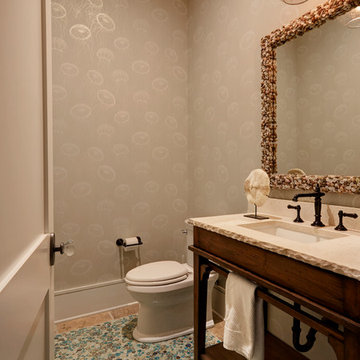
Mike Kaskel Retirement home designed for extended family! I loved this couple! They decided to build their retirement dream home before retirement so that they could enjoy entertaining their grown children and their newly started families. A bar area with 2 beer taps, space for air hockey, a large balcony, a first floor kitchen with a large island opening to a fabulous pool and the ocean are just a few things designed with the kids in mind. The color palette is casual beach with pops of aqua and turquoise that add to the relaxed feel of the home.
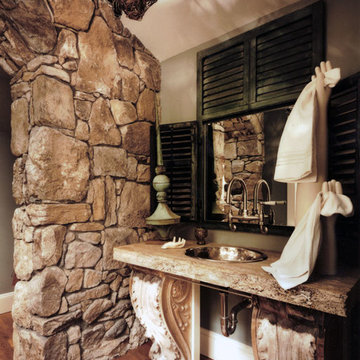
New powder room integrating existing stone wall and "found" objects such as the shutters, vanity brackets and hanging fixture.
Durston Saylor, Photographer.
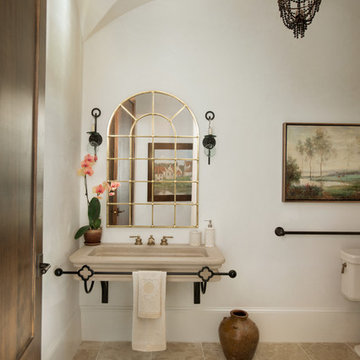
ADA powder room for Design showroom with large stone sink supported by wrought iron towel bar and support, limestone floors, groin vault ceiling and plaster walls
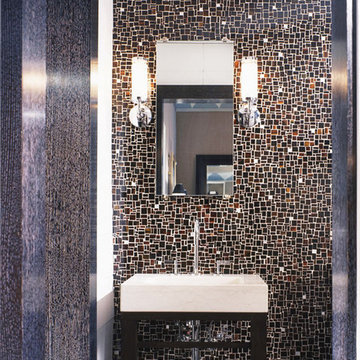
An Art Deco His and Her's Master Bath is highlighted by cusstom designed tortoise shell, mirror, and black glass mosaics by Ann Sacks. Brown wood and limestone sinks mirror each other at the inverse ends of the bath with a mediating shower in between.
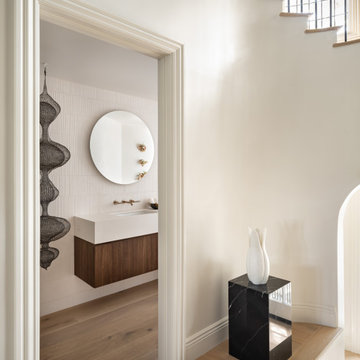
An Italian limestone tile, called “Raw”, with an interesting rugged hewn face provides the backdrop for a room where simplicity reigns. The pure geometries expressed in the perforated doors, the mirror, and the vanity play against the baroque plan of the room, the hanging organic sculptures and the bent wood planters.

SB apt is the result of a renovation of a 95 sqm apartment. Originally the house had narrow spaces, long narrow corridors and a very articulated living area. The request from the customers was to have a simple, large and bright house, easy to clean and organized.
Through our intervention it was possible to achieve a result of lightness and organization.
It was essential to define a living area free from partitions, a more reserved sleeping area and adequate services. The obtaining of new accessory spaces of the house made the client happy, together with the transformation of the bathroom-laundry into an independent guest bathroom, preceded by a hidden, capacious and functional laundry.
The palette of colors and materials chosen is very simple and constant in all rooms of the house.
Furniture, lighting and decorations were selected following a careful acquaintance with the clients, interpreting their personal tastes and enhancing the key points of the house.
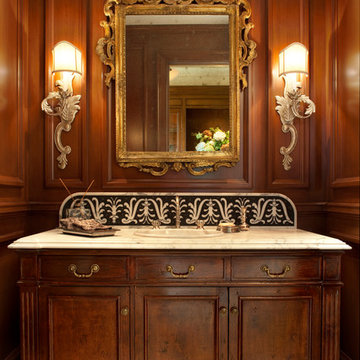
A powder room with cherry paneling, a custom designed walnut commode, and a backsplash inspired by the Sienna Cathedral floor was imagined by Jane Antonacci Interior Design. Photography by Paul Dyer
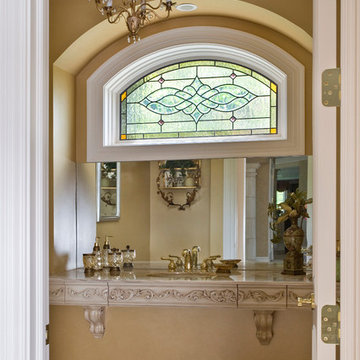
Photography by Linda Oyama Bryan. http://pickellbuilders.com. Formal Powder Room with Floating Stone Slab Vanity, Brass Fixtures and Chandelier. Colored leaded glass window.
Cloakroom with Limestone Worktops and Stainless Steel Worktops Ideas and Designs
7
