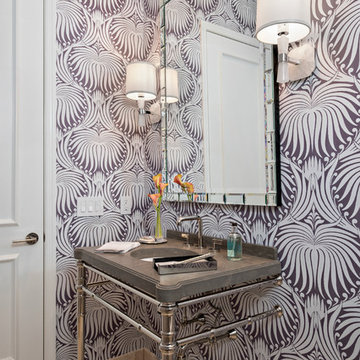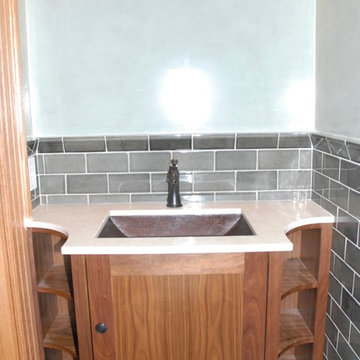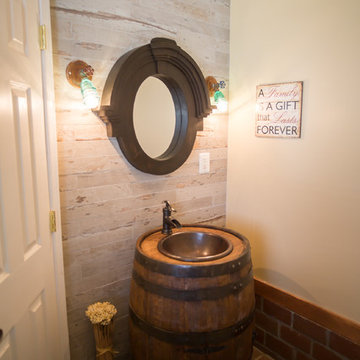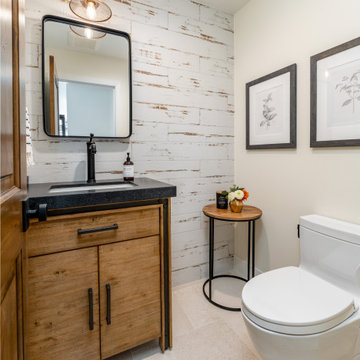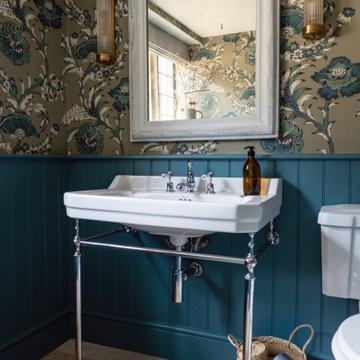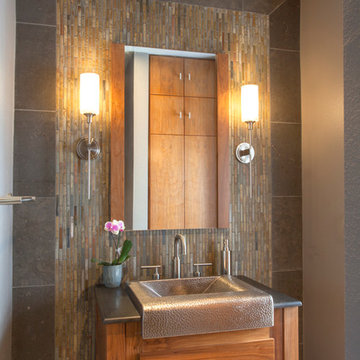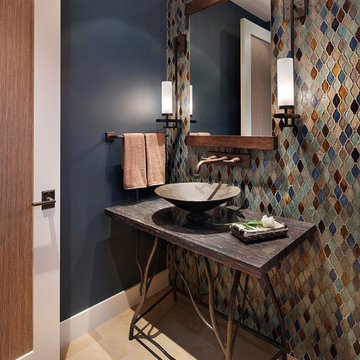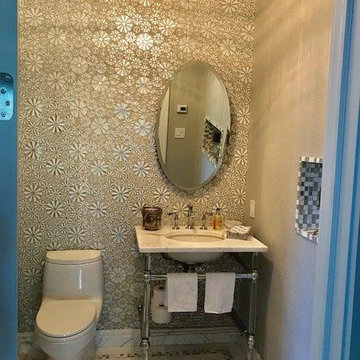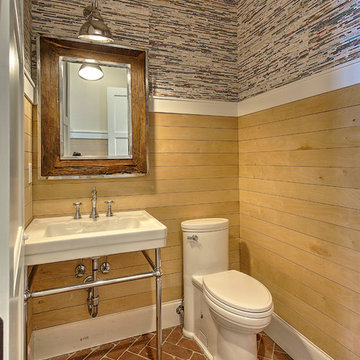Cloakroom with Limestone Flooring and Brick Flooring Ideas and Designs
Refine by:
Budget
Sort by:Popular Today
81 - 100 of 576 photos
Item 1 of 3
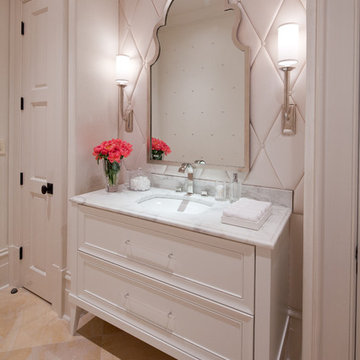
This glamorous, Hollywood inspired power room has a custom upholstered wall of faux leather tiles which act as a water resistant back splash behind the vanity.

Zenlike in nature with its cool slate of grays, the powder room balances asymmetrical design with vertical elements. A floating vanity wrapped in vinyl is in tune with the matte charcoal ceramic tile and vinyl wallpaper.
Project Details // Now and Zen
Renovation, Paradise Valley, Arizona
Architecture: Drewett Works
Builder: Brimley Development
Interior Designer: Ownby Design
Photographer: Dino Tonn
Tile: Kaiser Tile
Windows (Arcadia): Elevation Window & Door
Faux plants: Botanical Elegance
https://www.drewettworks.com/now-and-zen/
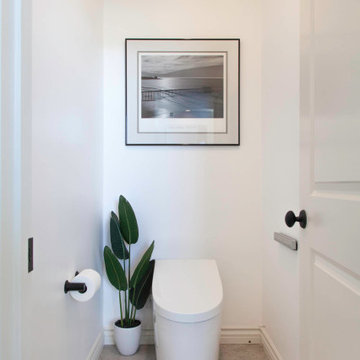
The clients wanted a refresh on their master suite while keeping the majority of the plumbing in the same space. Keeping the shower were it was we simply
removed some minimal walls at their master shower area which created a larger, more dramatic, and very functional master wellness retreat.
The new space features a expansive showering area, as well as two furniture sink vanity, and seated makeup area. A serene color palette and a variety of textures gives this bathroom a spa-like vibe and the dusty blue highlights repeated in glass accent tiles, delicate wallpaper and customized blue tub.
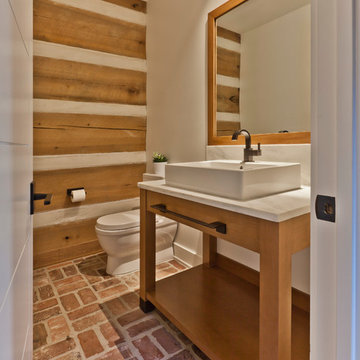
Powder Room retrofitted for a more modern Scandinavian feel while maintaining preexisting log-style walls - New custom Maple vanity and mirror finished to compliment poplar log walls - Interior Architecture: HAUS | Architecture For Modern Lifestyles - Construction Management: Blaze Construction - Photo: HAUS | Architecture

This jewel of a powder room started with our homeowner's obsession with William Morris "Strawberry Thief" wallpaper. After assessing the Feng Shui, we discovered that this bathroom was in her Wealth area. So, we really went to town! Glam, luxury, and extravagance were the watchwords. We added her grandmother's antique mirror, brass fixtures, a brick floor, and voila! A small but mighty powder room.

Jewel-like powder room with blue and bronze tones. Floating cabinet with curved front and exotic stone counter top. Glass mosaic wall reflects light as does the venetian plaster wall finish. Custom doors have arched metal inset.
Interior design by Susan Hersker and Elaine Ryckman
Project designed by Susie Hersker’s Scottsdale interior design firm Design Directives. Design Directives is active in Phoenix, Paradise Valley, Cave Creek, Carefree, Sedona, and beyond.
For more about Design Directives, click here: https://susanherskerasid.com/
To learn more about this project, click here: https://susanherskerasid.com/desert-contemporary/
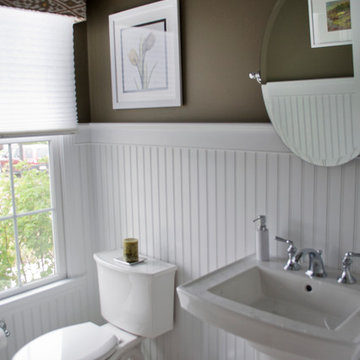
Classic beadboard, white fixtures and chrome accents define, this tailored and dramatic powder room.

Linda Oyama Bryan, photographer
Formal Powder Room with grey stained, raised panel, furniture style vanity and calcutta marble countertop. Chiara tumbled limestone tile floor in Versailles pattern.

One of the eight bathrooms in this gracious city home.
Architecture, Design & Construction by BGD&C
Interior Design by Kaldec Architecture + Design
Exterior Photography: Tony Soluri
Interior Photography: Nathan Kirkman
Cloakroom with Limestone Flooring and Brick Flooring Ideas and Designs
5
