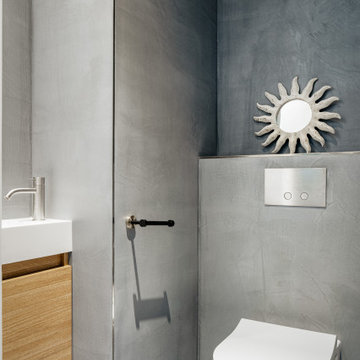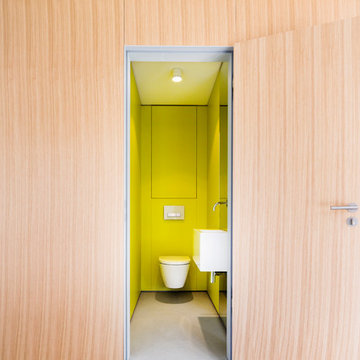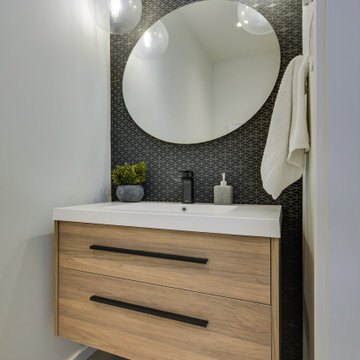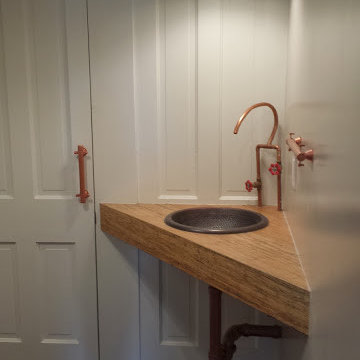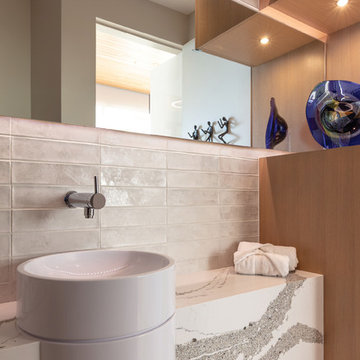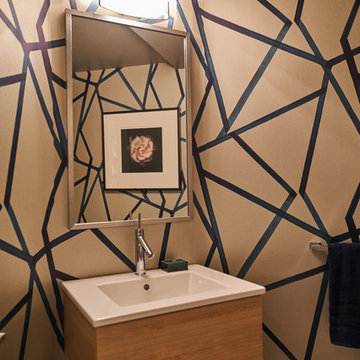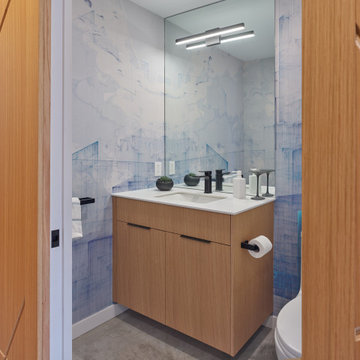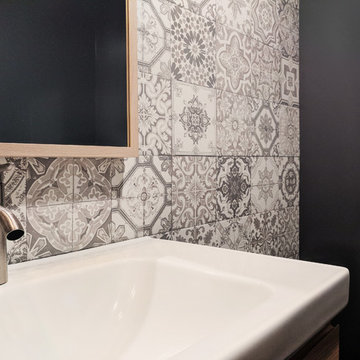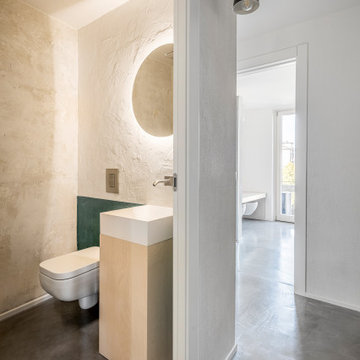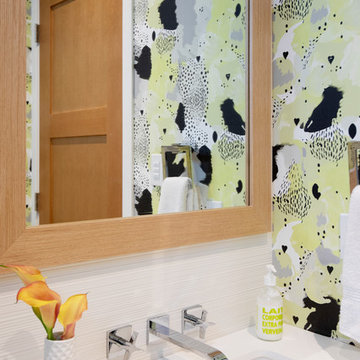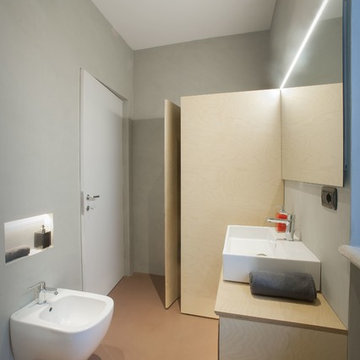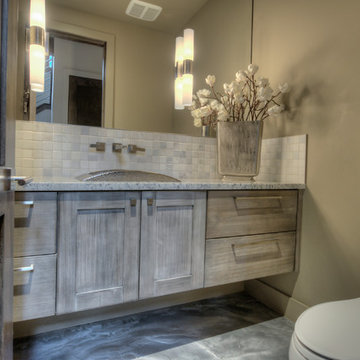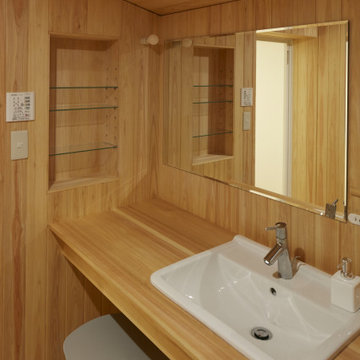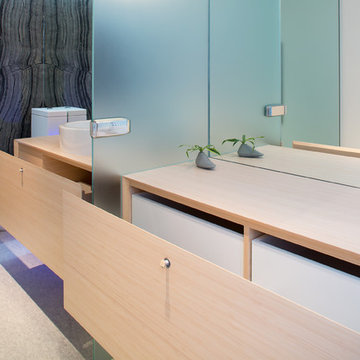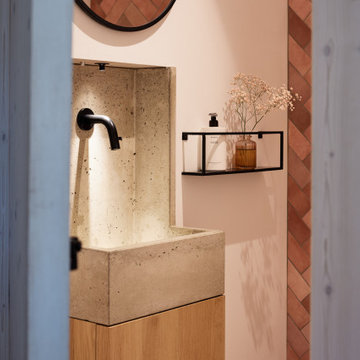Cloakroom with Light Wood Cabinets and Concrete Flooring Ideas and Designs
Refine by:
Budget
Sort by:Popular Today
21 - 40 of 53 photos
Item 1 of 3
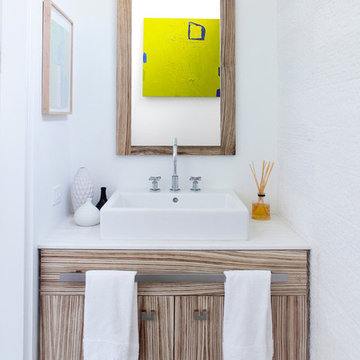
This 7,000 square foot space is a modern weekend getaway for a modern family of four. The owners were looking for a designer who could fuse their love of art and elegant furnishings with the practicality that would fit their lifestyle. They owned the land and wanted to build their new home from the ground up. Betty Wasserman Art & Interiors, Ltd. was a natural fit to make their vision a reality.
Upon entering the house, you are immediately drawn to the clean, contemporary space that greets your eye. A curtain wall of glass with sliding doors, along the back of the house, allows everyone to enjoy the harbor views and a calming connection to the outdoors from any vantage point, simultaneously allowing watchful parents to keep an eye on the children in the pool while relaxing indoors. Here, as in all her projects, Betty focused on the interaction between pattern and texture, industrial and organic.
For more about Betty Wasserman, click here: https://www.bettywasserman.com/
To learn more about this project, click here: https://www.bettywasserman.com/spaces/sag-harbor-hideaway/
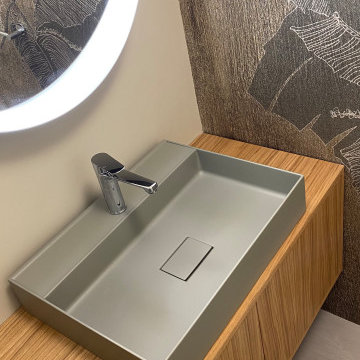
Bagno ospiti, invece del consueto rivestimento in ceramica ha una combinazione di pittura lavabile e carta da parati in fibra di vetro.
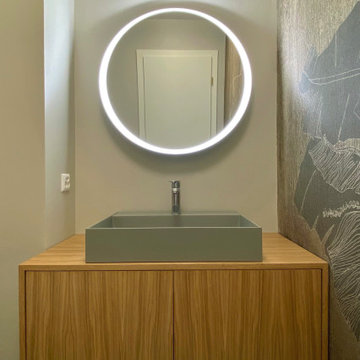
Bagno ospiti, invece del consueto rivestimento in ceramica ha una combinazione di pittura lavabile e carta da parati in fibra di vetro.
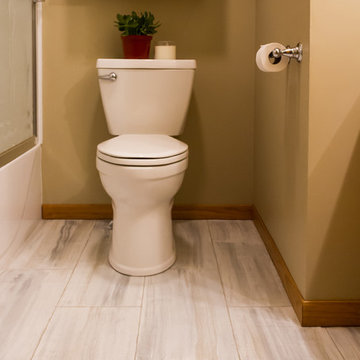
The white washed wood-inspired Granicrete flooring in this bathroom is NSF certified so cleaning is a breeze and bacteria is no concern. The homeowner's small space is complimented by functional flooring that doesn't demand a lot of attention.
Photographer Credit - Becky Ankeny Design
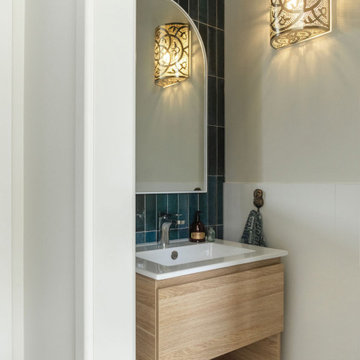
The glossy blue subway tiles create a focal point in this compact powder room. Maximising storage with a wall hung vanity. A white framed arched mirror reflects the feature wall light, instantly adding warmth and character. A whimsical owl towel hook for good measure.
Cloakroom with Light Wood Cabinets and Concrete Flooring Ideas and Designs
2
