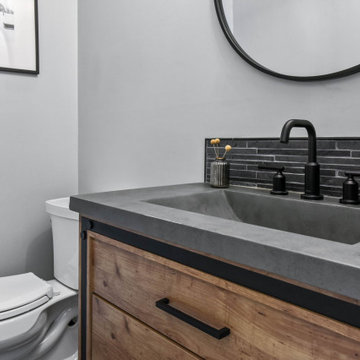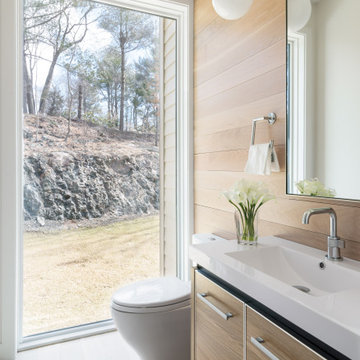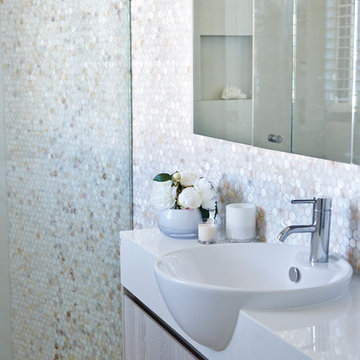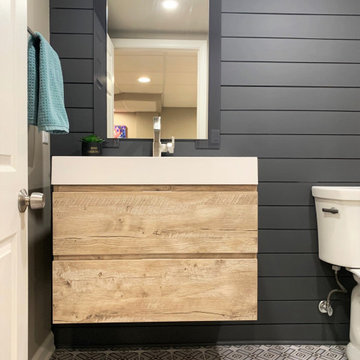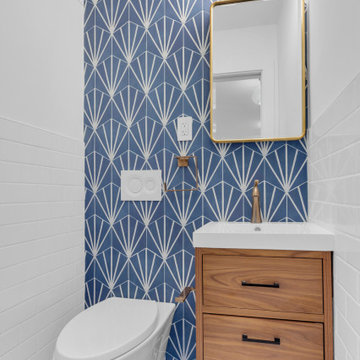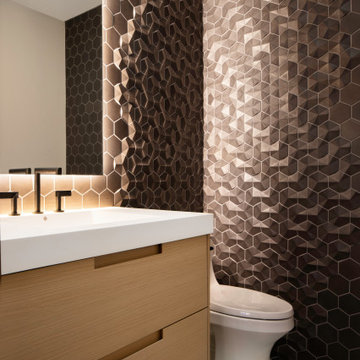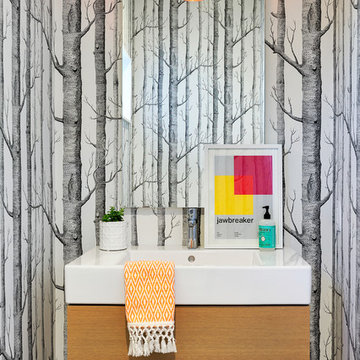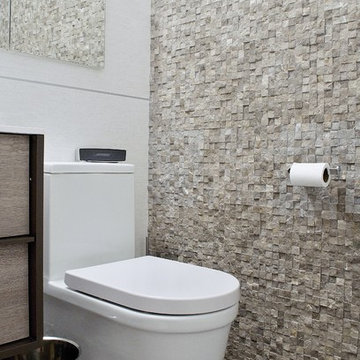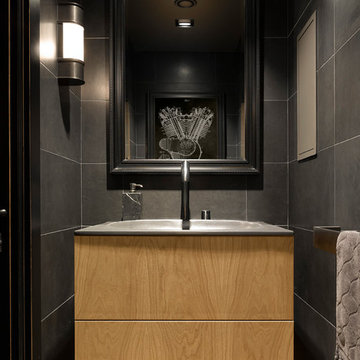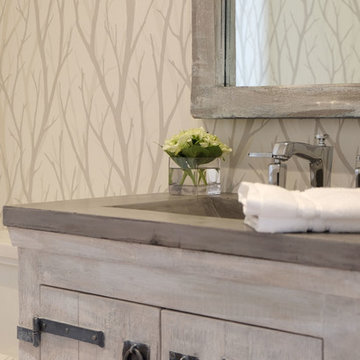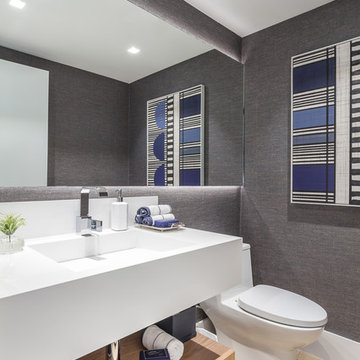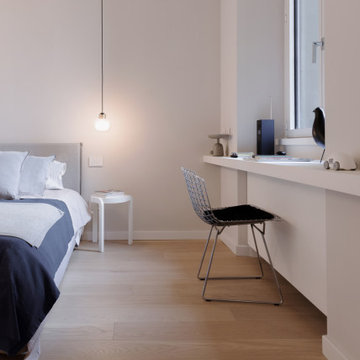Cloakroom with Light Wood Cabinets and an Integrated Sink Ideas and Designs
Refine by:
Budget
Sort by:Popular Today
41 - 60 of 304 photos
Item 1 of 3

Devon Grace Interiors designed a modern, moody, and sophisticated powder room with navy blue wallpaper, a Carrara marble integrated sink, and custom white oak vanity.

BeachHaus is built on a previously developed site on Siesta Key. It sits directly on the bay but has Gulf views from the upper floor and roof deck.
The client loved the old Florida cracker beach houses that are harder and harder to find these days. They loved the exposed roof joists, ship lap ceilings, light colored surfaces and inviting and durable materials.
Given the risk of hurricanes, building those homes in these areas is not only disingenuous it is impossible. Instead, we focused on building the new era of beach houses; fully elevated to comfy with FEMA requirements, exposed concrete beams, long eaves to shade windows, coralina stone cladding, ship lap ceilings, and white oak and terrazzo flooring.
The home is Net Zero Energy with a HERS index of -25 making it one of the most energy efficient homes in the US. It is also certified NGBS Emerald.
Photos by Ryan Gamma Photography
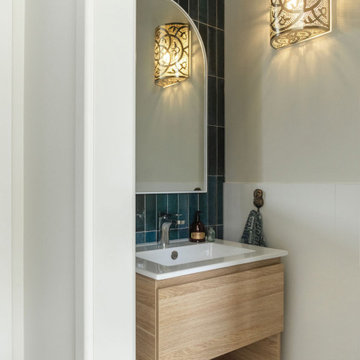
The glossy blue subway tiles create a focal point in this compact powder room. Maximising storage with a wall hung vanity. A white framed arched mirror reflects the feature wall light, instantly adding warmth and character. A whimsical owl towel hook for good measure.

開放的に窓を開けて過ごすリビングがほしい。
広いバルコニーから花火大会をみたい。
ワンフロアで完結できる家事動線がほしい。
お風呂に入りながら景色みれたらいいな。
オークとタモをつかってナチュラルな雰囲気に。
家族みんなでいっぱい考え、たったひとつ間取りにたどり着いた。
光と風を取り入れ、快適に暮らせるようなつくりを。
そんな理想を取り入れた建築計画を一緒に考えました。
そして、家族の想いがまたひとつカタチになりました。
家族構成:30代夫婦+子供1人
施工面積: 109.30㎡(33.06坪)
竣工:2022年8月
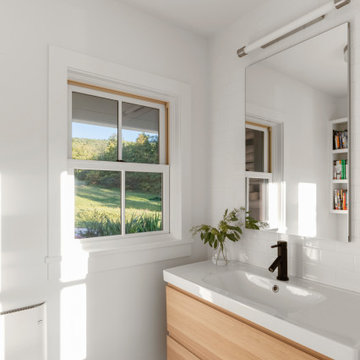
TEAM
Architect: LDa Architecture & Interiors
Builder: Lou Boxer Builder
Photographer: Greg Premru Photography
Cloakroom with Light Wood Cabinets and an Integrated Sink Ideas and Designs
3
