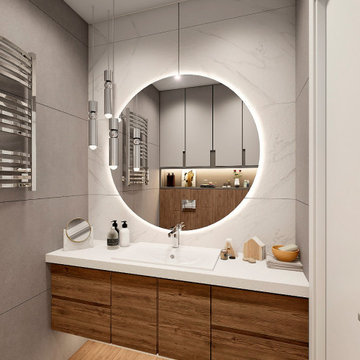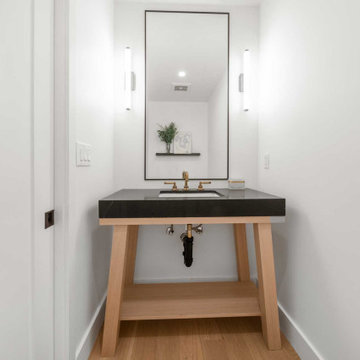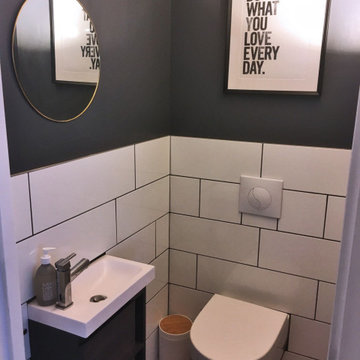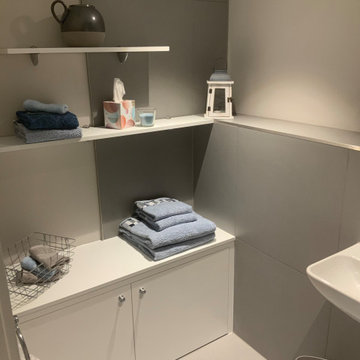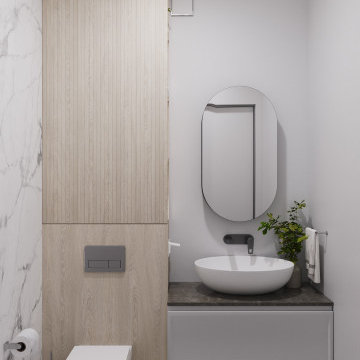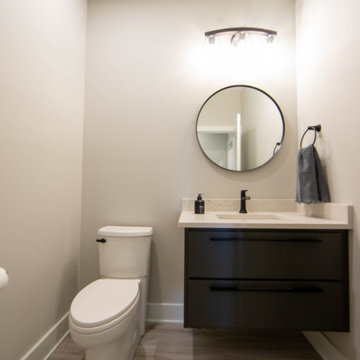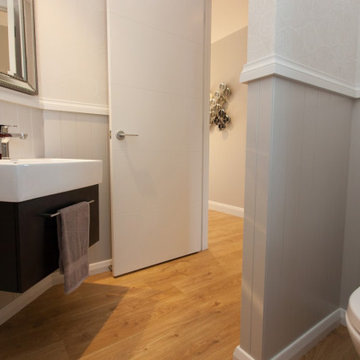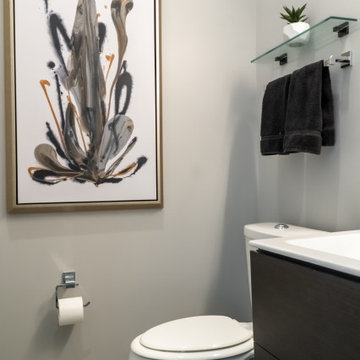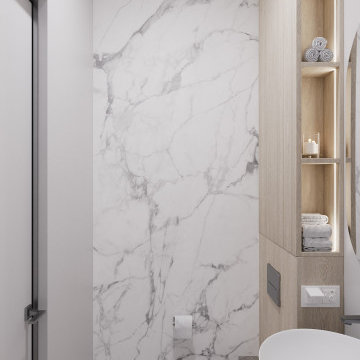Cloakroom with Laminate Floors and a Floating Vanity Unit Ideas and Designs
Refine by:
Budget
Sort by:Popular Today
1 - 20 of 32 photos
Item 1 of 3
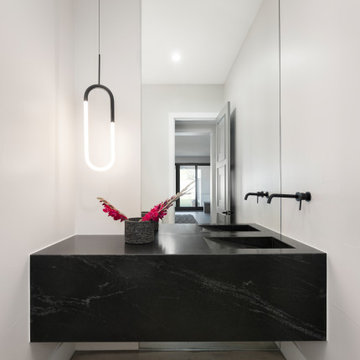
Custom floor-to-ceiling mirror, wall-mounted custom granite vanity, custom side-slope integrated sink.
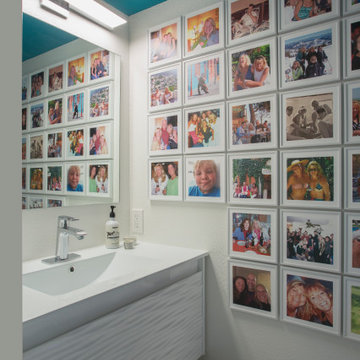
Tiny powder room feels larger with floating vanity, white white, large mirror and photos covering walls. High gloss turquoise ceiling works will with the bright colored photos.
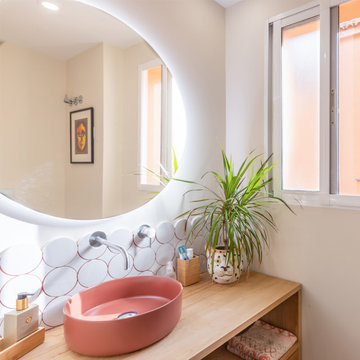
Aseo de respeto que da uso a la zona de día. Éste dispone de lavabo e inodoro. Decoración y muchos detalles, como el salpicadero con alicatado enmallado y rejunte en tonos naranjas.
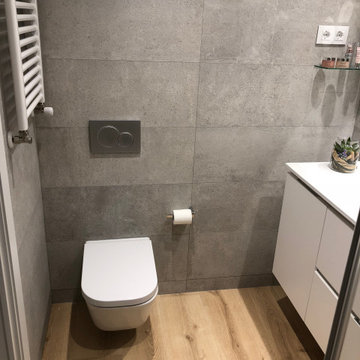
Diseño, reforma y decoración en vivienda particular de salón-comedor y baño invitados.
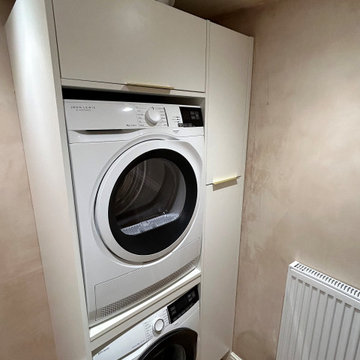
What a great way of making the most of the space!! This room was perfect for a downstairs cloakroom and utility. Utopia Qube cloakroom furniture in white with their brass handle and tap fits perfectly. Wall hung furniture creates the sense of space as the light bounces off the floor below. Having white is also a great way of creating the illusion of space and openness, as well as feeling fresh and clean.
Staying with the white and brass theme, we used Second Nature Porter for the custom made housing for the appliances. The extra cupboard space is great for laundry detergents etc, keeping everything tidy and in its place!
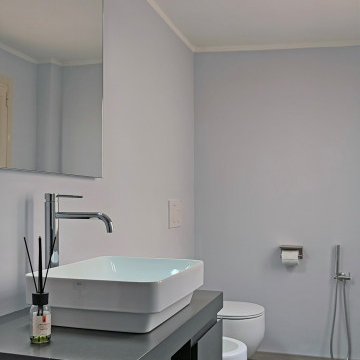
Il bagno è piccolo ed essenziale, ma non per questo è stato trascurato, anzi, l'abbiamo progettato per essere confortevole.
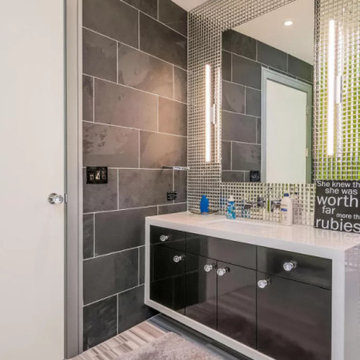
This black and white vanity is one floating piece that allows some smooth textures in a bathroom full of inviting patterns. The smooth white countertop extends all around the outline of the cabinetry creating a little case for the slab doors. Glass pulls on the dark doors pull together the mirror back wall.
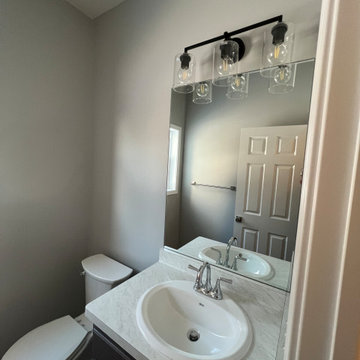
For this half bath, they chose to keep the lighting fixtures very similar to the master bath, but they wanted to simplify it a bit. Instead of the seeded glass, they chose a clear glass instead.
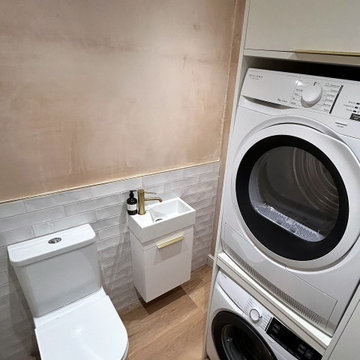
What a great way of making the most of the space!! This room was perfect for a downstairs cloakroom and utility. Utopia Qube cloakroom furniture in white with their brass handle and tap fits perfectly. Wall hung furniture creates the sense of space as the light bounces off the floor below. Having white is also a great way of creating the illusion of space and openness, as well as feeling fresh and clean.
Staying with the white and brass theme, we used Second Nature Porter for the custom made housing for the appliances. The extra cupboard space is great for laundry detergents etc, keeping everything tidy and in its place!
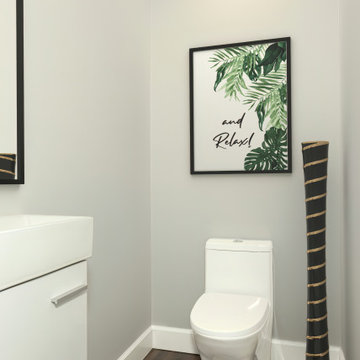
A classical garage conversion to an ADU (Guest unit). This 524sq. garage was a prime candidate for such a transformation due to the extra 100+sq. that is not common with most detached garage units.
This extra room allowed us to design the perfect layout of 1br+1.5bath.
The bathrooms were designed in the classical European layout of main bathroom to house the shower, the vanity and the laundry machines while a secondary smaller room houses the toilet and an additional small wall mounted vanity, this layout is perfect for entertaining guest in the small backyard guest unit.
The kitchen is a single line setup with room for full size appliances.
The main Livingroom and kitchen area boasts high ceiling with exposed Elder wood beam cover and many windows to welcome the southern sun rays into the living space.
Cloakroom with Laminate Floors and a Floating Vanity Unit Ideas and Designs
1

