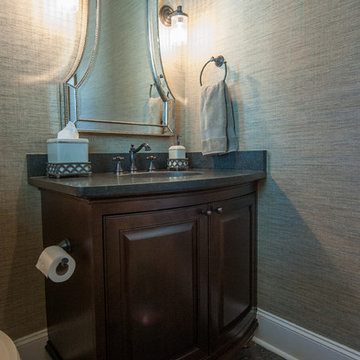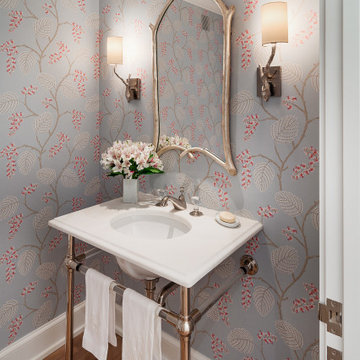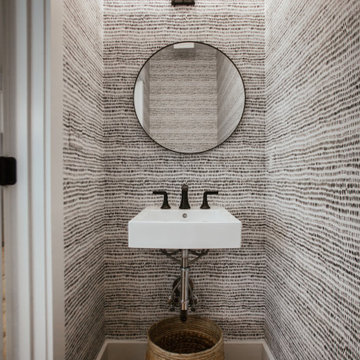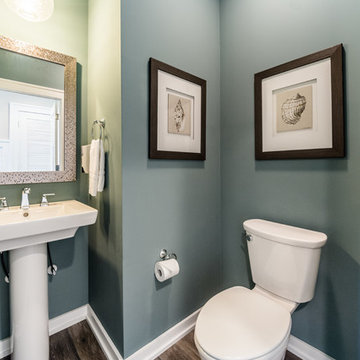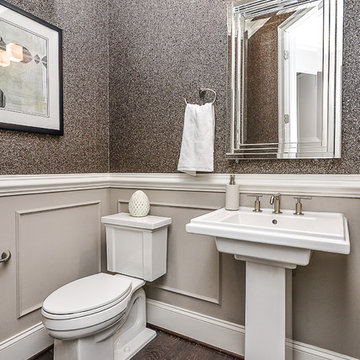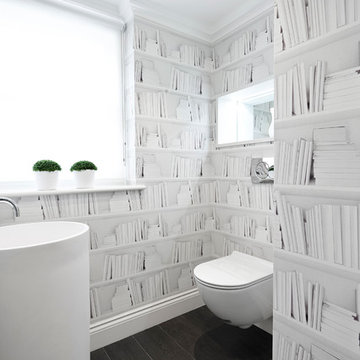Cloakroom with Grey Walls and Dark Hardwood Flooring Ideas and Designs
Refine by:
Budget
Sort by:Popular Today
1 - 20 of 507 photos
Item 1 of 3

The farmhouse feel flows from the kitchen, through the hallway and all of the way to the powder room. This hall bathroom features a rustic vanity with an integrated sink. The vanity hardware is an urban rubbed bronze and the faucet is in a brushed nickel finish. The bathroom keeps a clean cut look with the installation of the wainscoting.
Photo credit Janee Hartman.

A silver vessel sink and a colorful floral countertop accent brighten the room. A vanity fitted from a piece of fine furniture and a custom backlit mirror function beautifully in the space. To add just the right ambiance, we added a decorative pendant light that's complemented by patterned grasscloth.
Design: Wesley-Wayne Interiors
Photo: Dan Piassick

The powder room has a beautiful sculptural mirror that complements the mercury glass hanging pendant lights. The chevron tiled backsplash adds visual interest while creating a focal wall.

This powder room has a white wooden vanity and silver, reflective tile backsplash. A grey and white leaf wallpaper lines the walls. Silver accents are present throughout.
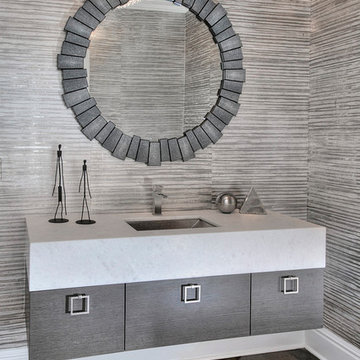
UPDATED POWDER ROOM
GILDED AGE WALLPAPER
CUSTOM THICK MARBLE TOP VANITY
FLOATING VANITY
SHAGREEN MIRROR
DARK HARDWOOD FLOORS

The room was very small so we had to install a countertop that bumped out from the corner, so a live edge piece with a natural branch formation was perfect! Custom designed live edge countertop from local wood company Meyer Wells. Dark concrete porcelain floor. Chevron glass backsplash wall. Duravit sink w/ Aquabrass faucet. Picture frame wallpaper that you can actually draw on.

The powder room was intentionally designed at the front of the home, utilizing one of the front elevation’s large 6’ tall windows. Simple as well, we incorporated a custom farmhouse, distressed vanity and topped it with a square shaped vessel sink and modern, square shaped contemporary chrome plumbing fixtures and hardware. Delicate and feminine glass sconces were chosen to flank the heavy walnut trimmed mirror. Simple crystal and beads surrounded the fixture chosen for the ceiling. This room accomplished the perfect blend of old and new, while still incorporating the feminine flavor that was important in a powder room. Designed and built by Terramor Homes in Raleigh, NC.
Photography: M. Eric Honeycutt

The counter in this award wining bathroom is an art photography image printed on steel and toped with glass to create a cool watery landscape for lovely handblown glass sea creatures and natural stone objects. The custom wall hung cabinet has carved panel doors for a cutting edge subtle texture.
Photographer: Dan Piassick
Cloakroom with Grey Walls and Dark Hardwood Flooring Ideas and Designs
1



