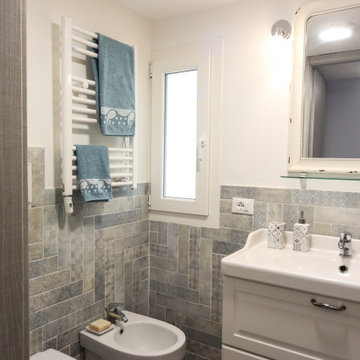Cloakroom with Grey Tiles and Porcelain Flooring Ideas and Designs
Refine by:
Budget
Sort by:Popular Today
1 - 20 of 1,189 photos
Item 1 of 3

Louis G. Weiner Photography -
This powder room started as a design disaster before receiving a stunning transformation. It was green, dark, and dreary and stuck in an outdated Southwestern theme (complete with gecko lizard décor.) We knew they needed help fast. Our clients wish was to have a modern, sophisticated bathroom with a little pizzazz. The design required a full demo and included removing the heavy soffit in order to lift the room. To bring in the bling, we chose a unique concave and convex tile to be installed from floor to ceiling. The elegant floating vanity is finished with white quartz countertops and a large vessel sink. The mercury glass pendants in the corner lend a soft glow to the room. Simple and stylish new hardware, commode and porcelain tile flooring play a supporting role in the overall impact. The stars of this powder room are the geometric foil wallpaper and the playful moose trophy head; which pays homage to the clients’ Canadian heritage.

Kasia Karska Design is a design-build firm located in the heart of the Vail Valley and Colorado Rocky Mountains. The design and build process should feel effortless and enjoyable. Our strengths at KKD lie in our comprehensive approach. We understand that when our clients look for someone to design and build their dream home, there are many options for them to choose from.
With nearly 25 years of experience, we understand the key factors that create a successful building project.
-Seamless Service – we handle both the design and construction in-house
-Constant Communication in all phases of the design and build
-A unique home that is a perfect reflection of you
-In-depth understanding of your requirements
-Multi-faceted approach with additional studies in the traditions of Vaastu Shastra and Feng Shui Eastern design principles
Because each home is entirely tailored to the individual client, they are all one-of-a-kind and entirely unique. We get to know our clients well and encourage them to be an active part of the design process in order to build their custom home. One driving factor as to why our clients seek us out is the fact that we handle all phases of the home design and build. There is no challenge too big because we have the tools and the motivation to build your custom home. At Kasia Karska Design, we focus on the details; and, being a women-run business gives us the advantage of being empathetic throughout the entire process. Thanks to our approach, many clients have trusted us with the design and build of their homes.
If you’re ready to build a home that’s unique to your lifestyle, goals, and vision, Kasia Karska Design’s doors are always open. We look forward to helping you design and build the home of your dreams, your own personal sanctuary.

Современный санузел в деревянном доме в стиле минимализм. Akhunov Architects / Дизайн интерьера в Перми и не только.

Solid rustic hickory doors with horizontal grain on floating vanity with stone vessel sink.
Photographer - Luke Cebulak

Bel Air - Serene Elegance. This collection was designed with cool tones and spa-like qualities to create a space that is timeless and forever elegant.

Il progetto di affitto a breve termine di un appartamento commerciale di lusso. Cosa è stato fatto: Un progetto completo per la ricostruzione dei locali. L'edificio contiene 13 appartamenti simili. Lo spazio di un ex edificio per uffici a Milano è stato completamente riorganizzato. L'altezza del soffitto ha permesso di progettare una camera da letto con la zona TV e uno spogliatoio al livello inferiore, dove si accede da una scala graziosa. Il piano terra ha un ingresso, un ampio soggiorno, cucina e bagno. Anche la facciata dell'edificio è stata ridisegnata. Il progetto è concepito in uno stile moderno di lusso.
Cloakroom with Grey Tiles and Porcelain Flooring Ideas and Designs
1













