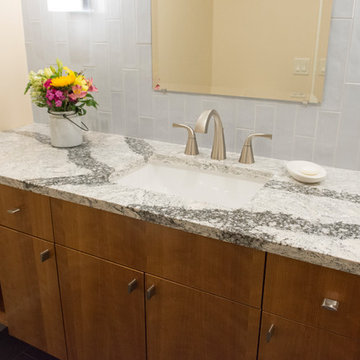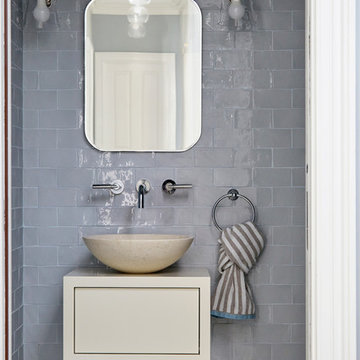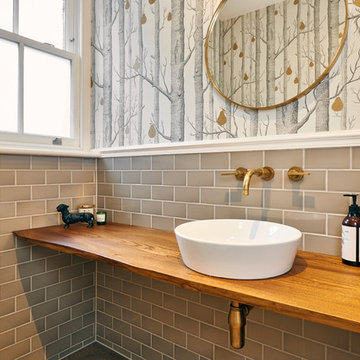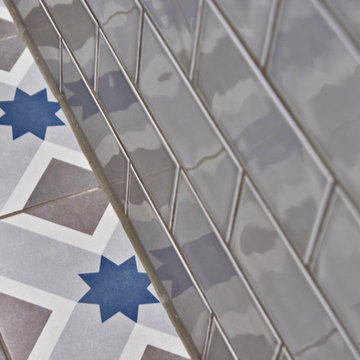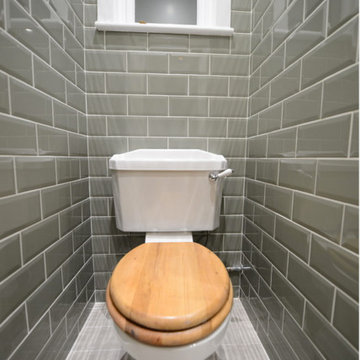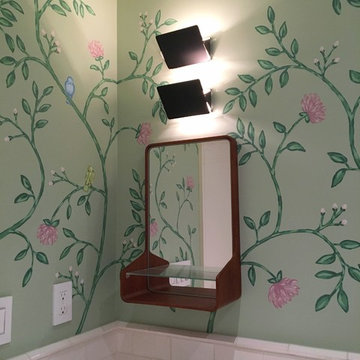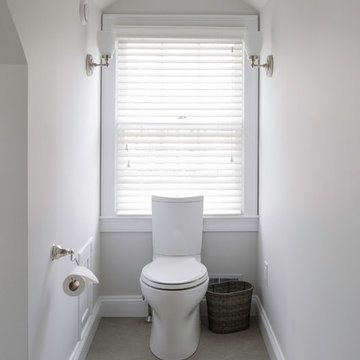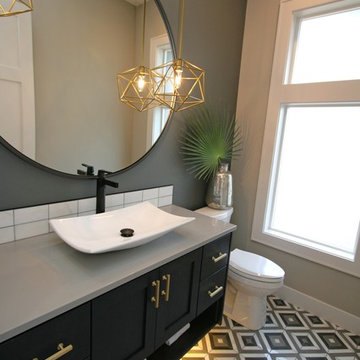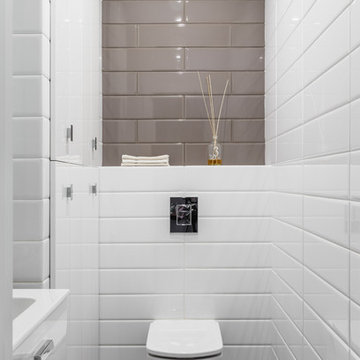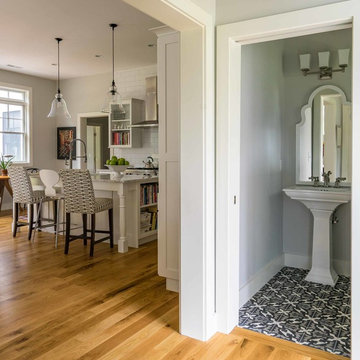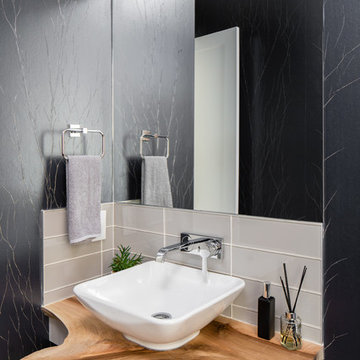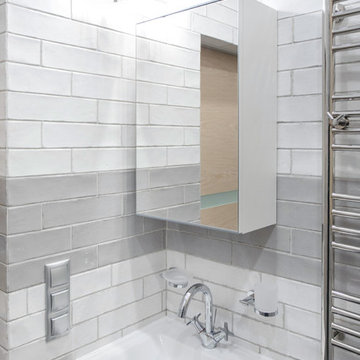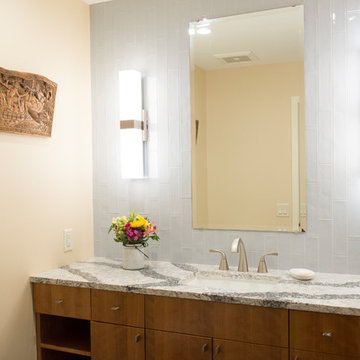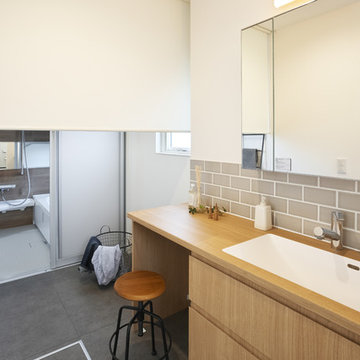Cloakroom with Grey Tiles and Metro Tiles Ideas and Designs
Refine by:
Budget
Sort by:Popular Today
41 - 60 of 84 photos
Item 1 of 3
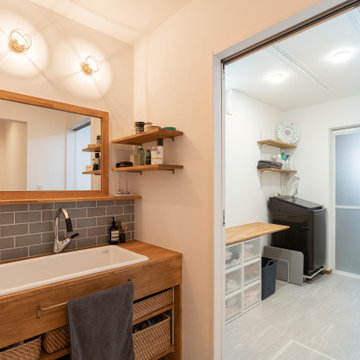
洗面室とランドリールームのつながった動線。
このお家は、玄関⇒洗面室⇒ランドリールーム⇒LDKとぐるりと一周できる間取りになっています。
「毎日家事がラクになって嬉しいです!」と奥様もニッコリ^ ^
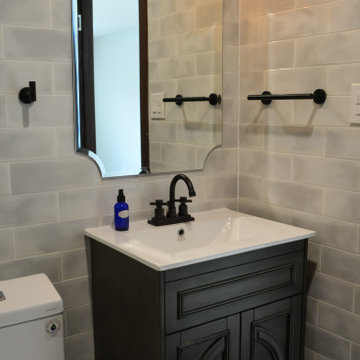
All new wall and floor tiles, new toilet, vanity, mirror and light sconce. Subway tiles with color and texture variation create a handmade feel while the shape of the mirror complements the floor tile pattern. Black hardware accents the rest of the black accents throughout the project.
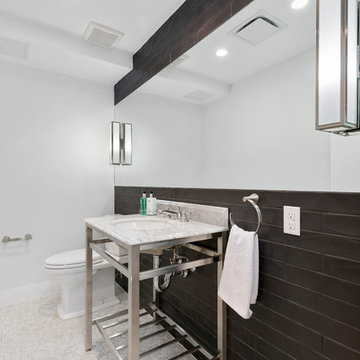
When the developer found this brownstone on the Upper Westside he immediately researched and found its potential for expansion. We were hired to maximize the existing brownstone and turn it from its current existence as 5 individual apartments into a large luxury single family home. The existing building was extended 16 feet into the rear yard and a new sixth story was added along with an occupied roof. The project was not a complete gut renovation, the character of the parlor floor was maintained, along with the original front facade, windows, shutters, and fireplaces throughout. A new solid oak stair was built from the garden floor to the roof in conjunction with a small supplemental passenger elevator directly adjacent to the staircase. The new brick rear facade features oversized windows; one special aspect of which is the folding window wall at the ground level that can be completely opened to the garden. The goal to keep the original character of the brownstone yet to update it with modern touches can be seen throughout the house. The large kitchen has Italian lacquer cabinetry with walnut and glass accents, white quartz counters and backsplash and a Calcutta gold arabesque mosaic accent wall. On the parlor floor a custom wetbar, large closet and powder room are housed in a new floor to ceiling wood paneled core. The master bathroom contains a large freestanding tub, a glass enclosed white marbled steam shower, and grey wood vanities accented by a white marble floral mosaic. The new forth floor front room is highlighted by a unique sloped skylight that offers wide skyline views. The house is topped off with a glass stair enclosure that contains an integrated window seat offering views of the roof and an intimate space to relax in the sun.
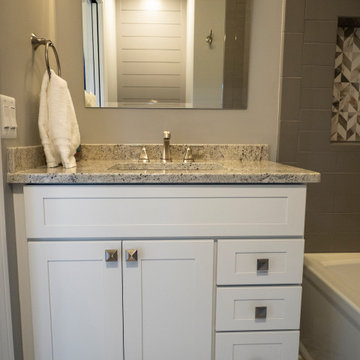
The bathroom features a white vanity with a granite countertop surface with a standard bathtub. The use of a very unique tile floor adds much interest to the overall design of this space.
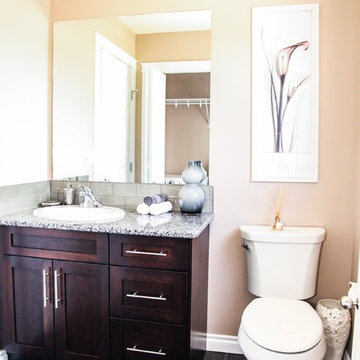
This oversized powder room is great for guests. The large vanity houses tons of storage.
Cloakroom with Grey Tiles and Metro Tiles Ideas and Designs
3
