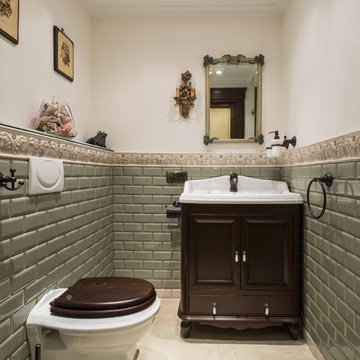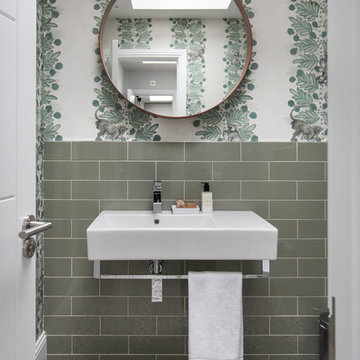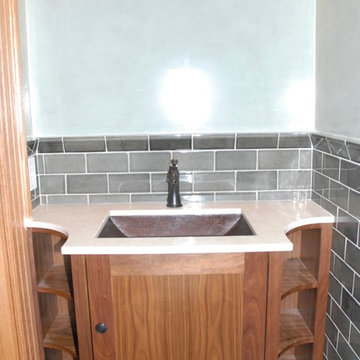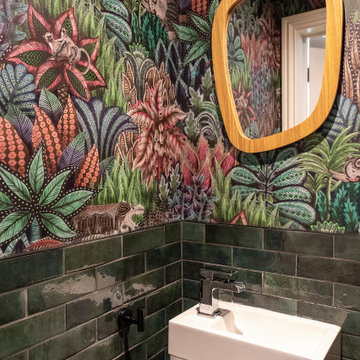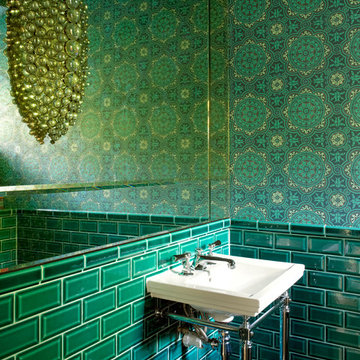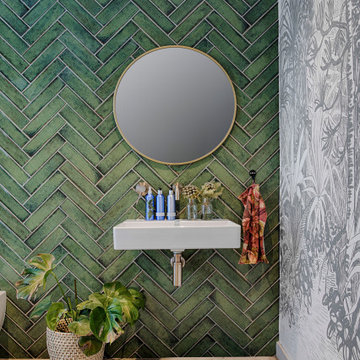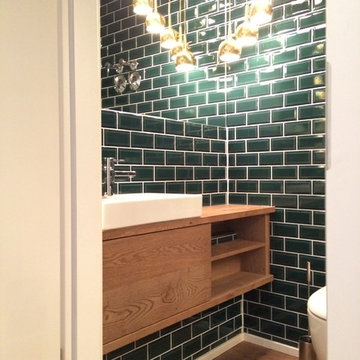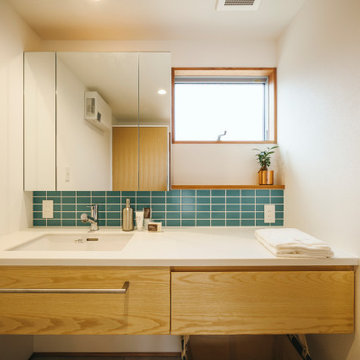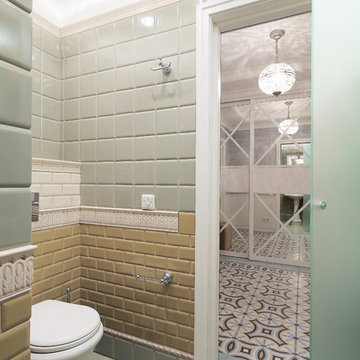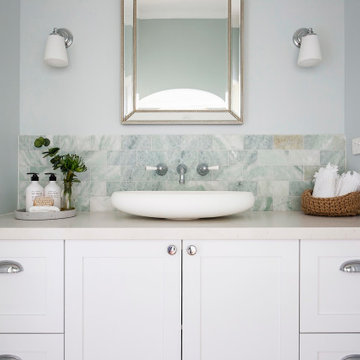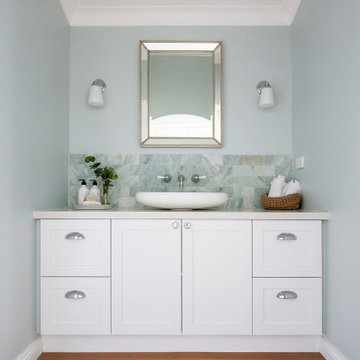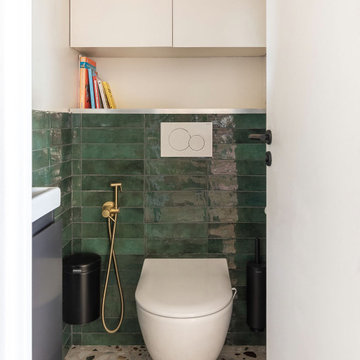Cloakroom
Refine by:
Budget
Sort by:Popular Today
1 - 20 of 25 photos
Item 1 of 3

A main floor powder room vanity in a remodelled home outside of Denver by Doug Walter, Architect. Custom cabinetry with a bow front sink base helps create a focal point for this geneously sized powder. The w.c. is in a separate compartment adjacent. Construction by Cadre Construction, Englewood, CO. Cabinetry built by Genesis Innovations from architect's design. Photography by Emily Minton Redfield
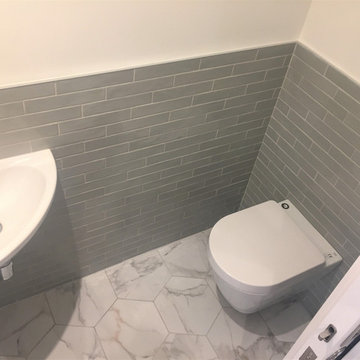
Small but perfectly formed this downstairs WC provides an essential retreat for guests, as well as catering for a family home. With its discrete sliding pocket door it fits neatly under the stairs.
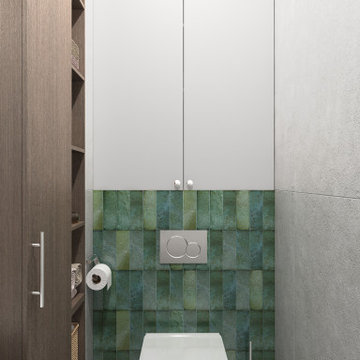
Нестандартная планировка и небольшая площадь квартиры.Площадь туалета позволила разместить не только умывальник, но и шкафы для хранения. Акцентом выступила плитка эквип зеленого цвета.
1

