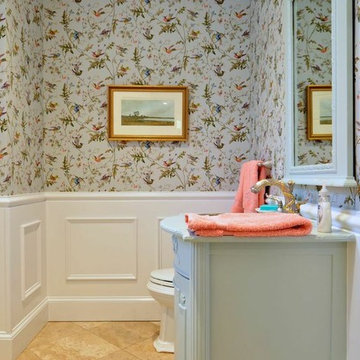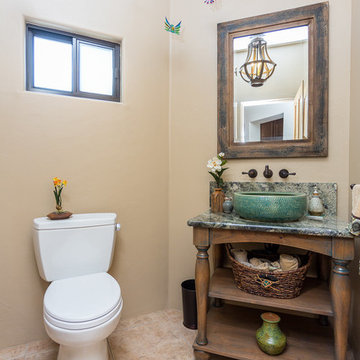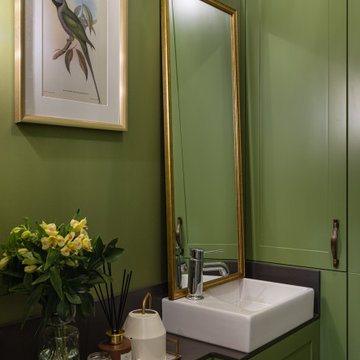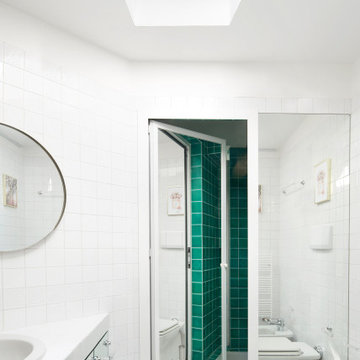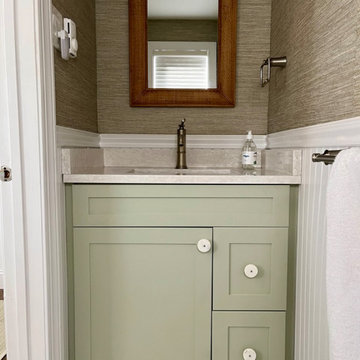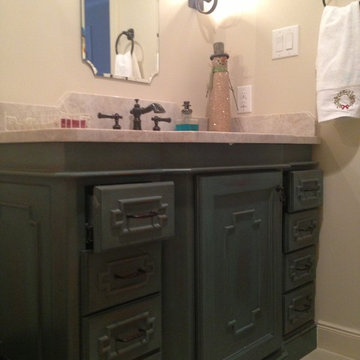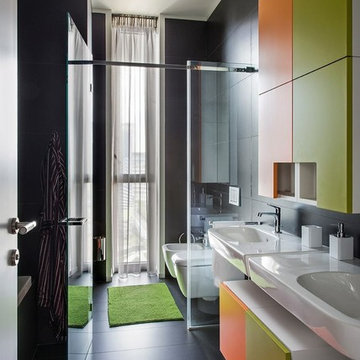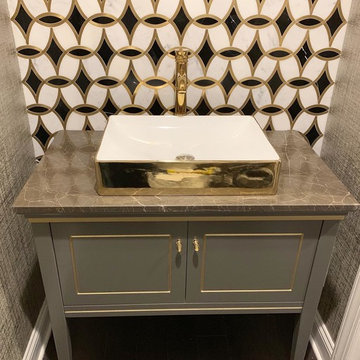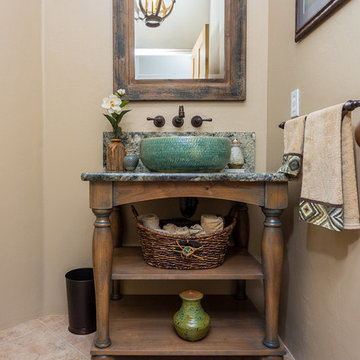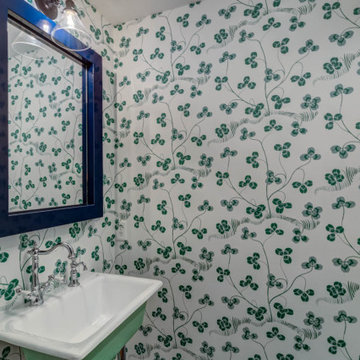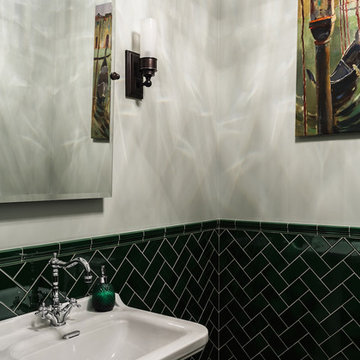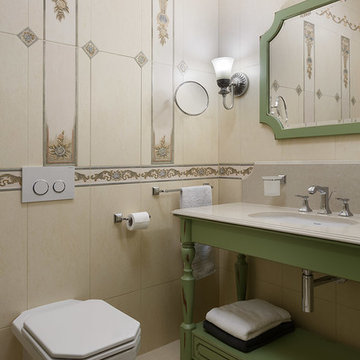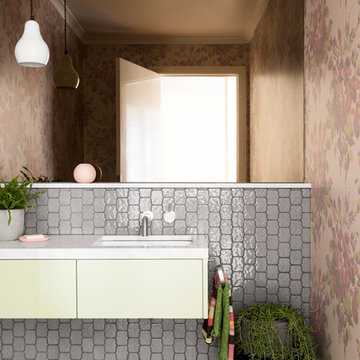Cloakroom with Green Cabinets and Ceramic Flooring Ideas and Designs
Refine by:
Budget
Sort by:Popular Today
1 - 20 of 56 photos
Item 1 of 3

This was a full bathroom, but the jacuzzi tub was removed to make room for a laundry area.
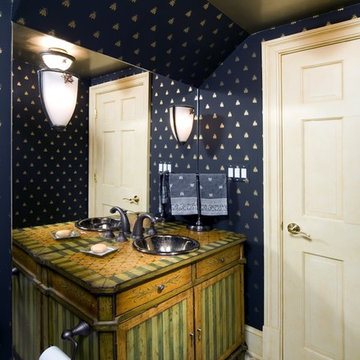
This beautiful antique vanity is the perfect piece for this beautiful powder room. The bee print wallpaper was imported from Thibaut Wallpaper in England. Notice the small decorative bee on the lighting to duplicate the wall paper pattern!

The floor plan of the powder room was left unchanged and the focus was directed at refreshing the space. The green slate vanity ties the powder room to the laundry, creating unison within this beautiful South-East Melbourne home. With brushed nickel features and an arched mirror, Jeyda has left us swooning over this timeless and luxurious bathroom
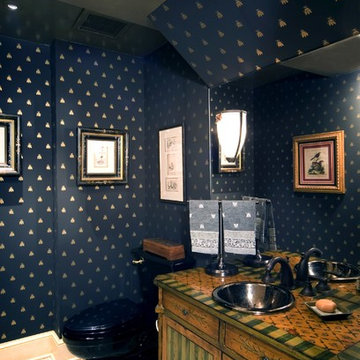
Notice the beautiful gold bees on blue Thibaut Wallpaper imported from England in this stunning powder room. Mosaic floor tiles and a black porcelain toilet add to the elegance of this space. The custom antique vanity makes a design statement as the featured piece in this bathroom.
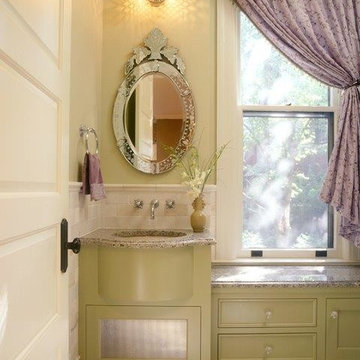
This powder room was created from a former closet. Note how the large window was dealt with and how the radiator is hidden behind a perforated metal panel in the cabinet.
Photo by Alex Steinberg Photography

Having lived in England and now Canada, these clients wanted to inject some personality and extra space for their young family into their 70’s, two storey home. I was brought in to help with the extension of their front foyer, reconfiguration of their powder room and mudroom.
We opted for some rich blue color for their front entry walls and closet, which reminded them of English pubs and sea shores they have visited. The floor tile was also a node to some classic elements. When it came to injecting some fun into the space, we opted for graphic wallpaper in the bathroom.
Cloakroom with Green Cabinets and Ceramic Flooring Ideas and Designs
1
