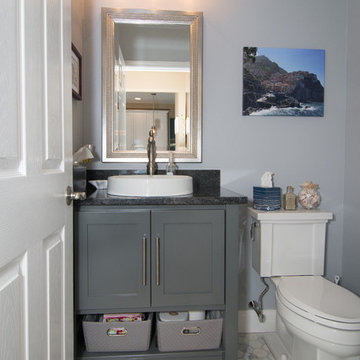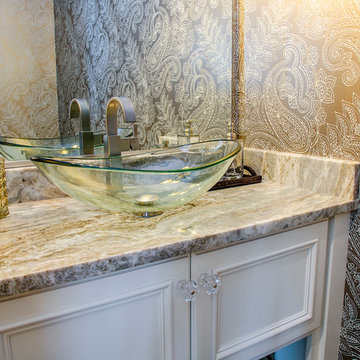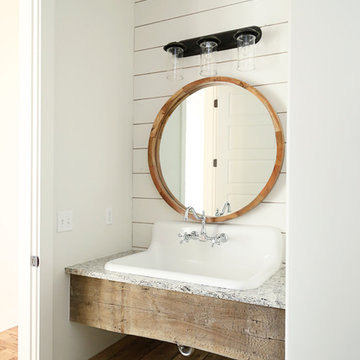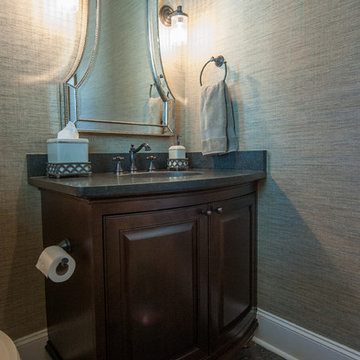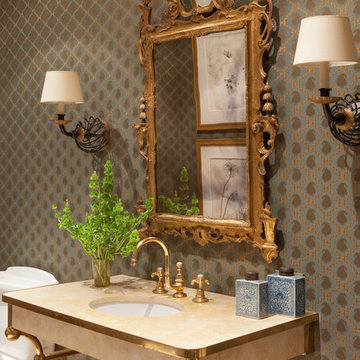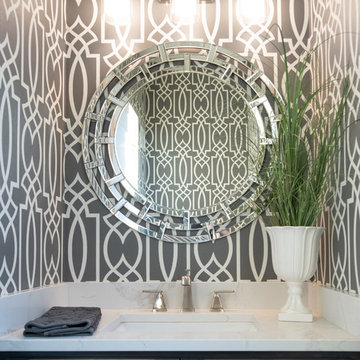Cloakroom with Granite Worktops and Copper Worktops Ideas and Designs
Refine by:
Budget
Sort by:Popular Today
1 - 20 of 3,257 photos
Item 1 of 3

The image captures a minimalist and elegant cloakroom vanity area that blends functionality with design aesthetics. The vanity itself is a modern floating unit with clean lines and a combination of white and subtle gold finishes, creating a luxurious yet understated look. A unique pink basin sits atop the vanity, adding a pop of soft color that complements the neutral palette.
Above the basin, a sleek, gold tap emerges from the wall, mirroring the gold accents on the vanity and enhancing the sophisticated vibe of the space. A round mirror with a simple frame reflects the room, contributing to the area's spacious and airy feel. Adjacent to the mirror is a wall-mounted light fixture with a mid-century modern influence, featuring clear glass and brass elements that resonate with the room's fixtures.
The walls are adorned with a textured wallpaper in a muted pattern, providing depth and interest without overwhelming the space. A semi-sheer window treatment allows for natural light to filter through, illuminating the vanity area and highlighting the wallpaper's subtle texture.
This bathroom vanity design showcases attention to detail and a preference for refined simplicity, with every element carefully chosen to create a cohesive and serene environment.

Lob des Schattens. In diesem Gästebad wurde alles konsequent dunkel gehalten, treten Sie ein und spüren Sie die Ruhe.

ein kleines Gäste WC im Stiel eines schweizer Chalets: teils sind die Wände mit Eichenholz verkleidelt, teils mit PU Lack dunkelgrau lackiert, Als Waschbecken ein ausgehölter Flußstein aus Granit mit einer Wandarmatur von Vola
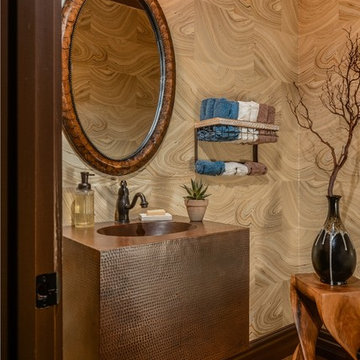
This formerly dull powder room was part of a whole house remodel. The overall concept for the home was to bring in natural, organic colors and elements and to reference stone, metals, wood, trees, and leaves. A powder room is always a great canvas on which to build a dramatic scene and the amazing sliced agate wallpaper for this powder room fits that bill perfectly. A hammered copper vanity and sink, a copper-colored pendant light, and a new ceramic wood floor give the space a clean but hearty outdoor feeling.
Photo by Bernardo Grijalva

Elegant powder room featuring a black, semi circle vanity Werner Straube Photography

The powder room has a beautiful sculptural mirror that complements the mercury glass hanging pendant lights. The chevron tiled backsplash adds visual interest while creating a focal wall.

This cottage remodel on Lake Charlevoix was such a fun project to work on. We really strived to bring in the coastal elements around the home to give this cottage it's asthetics. You will see a lot of whites, light blues, and some grey/greige accents as well.
Cloakroom with Granite Worktops and Copper Worktops Ideas and Designs
1




