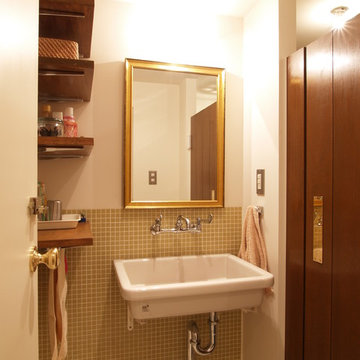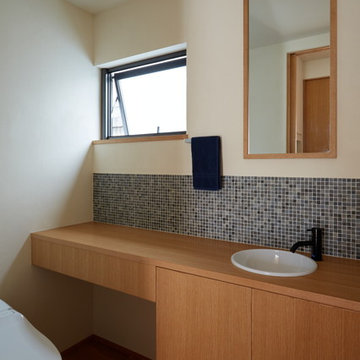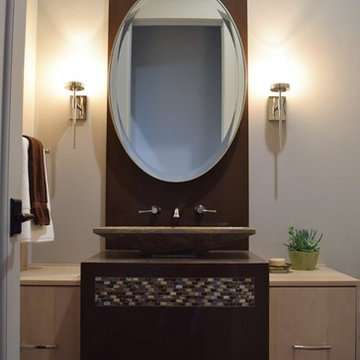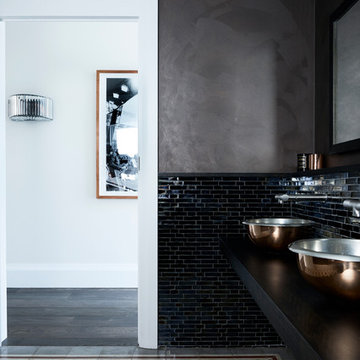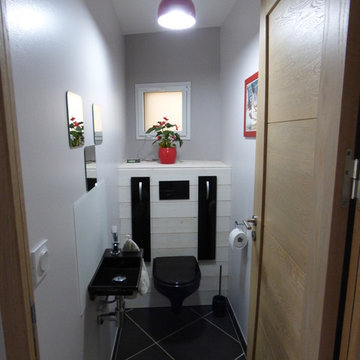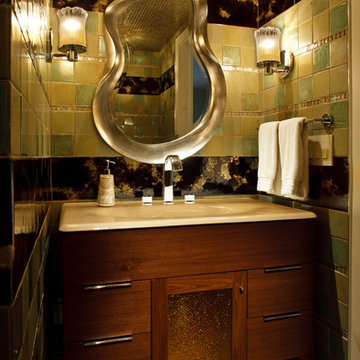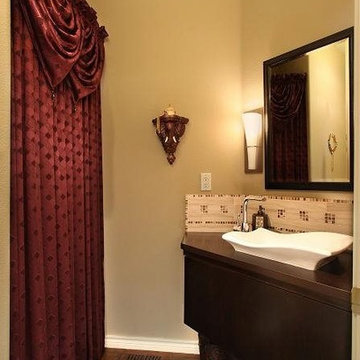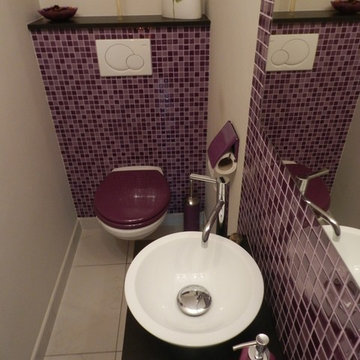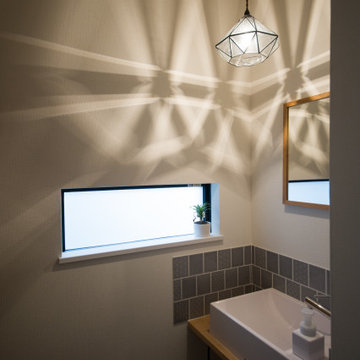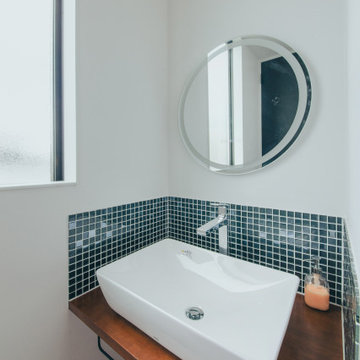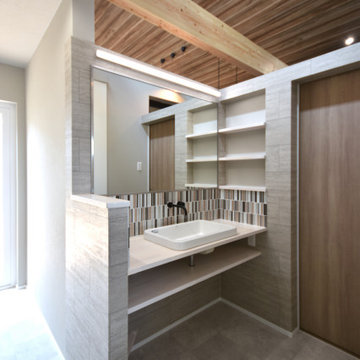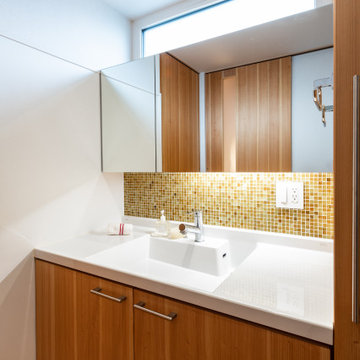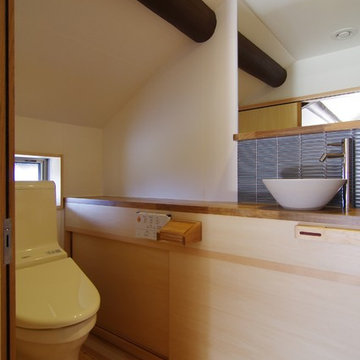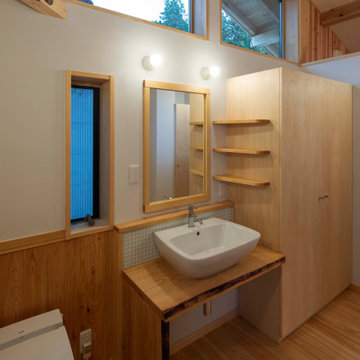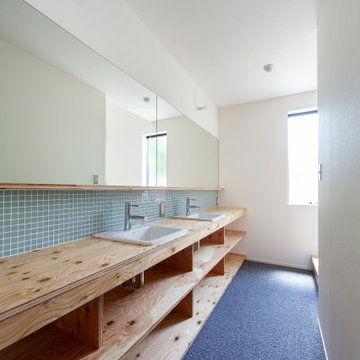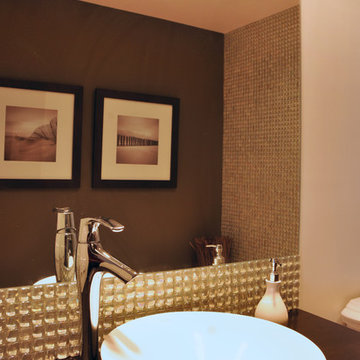Cloakroom with Glass Tiles and Wooden Worktops Ideas and Designs
Refine by:
Budget
Sort by:Popular Today
41 - 60 of 69 photos
Item 1 of 3
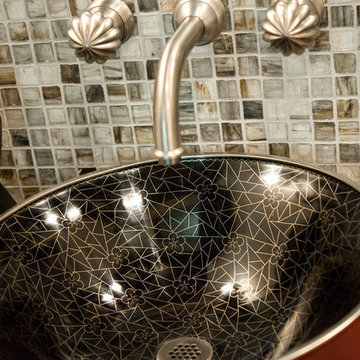
A chinoiserie sink rests atop a Chinese red vanity. The sink’s satin nickel edge and geometric, floral pattern pair well with the satin nickel faucet with melon handles. The cream, bronze and charcoal grey mosaic tiled wall adds sparkle, as does the Buddha head which stands watch. All elements converge, creating this elegant, transitional and Asian-inspired powder room.
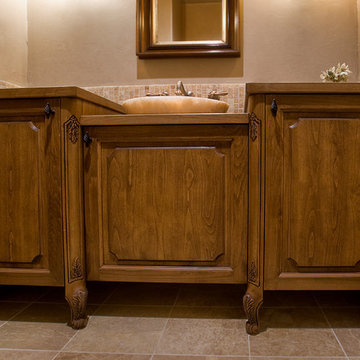
Lower Level Powder Room. The door is a raised panel. Finish is a stain application. The cabinetry features French carved corner legs. This Queen Anne style piece is designed to provide a touch of European elegance. The cabinetry has been staggered to accommodate the stone vessel sink. Counter-tops were made and finished by Artisan Cabinetry.
Photography by Jim DeLutes Photography
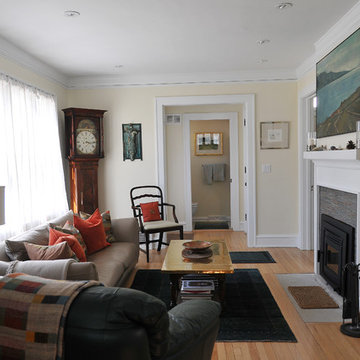
A small full bath was added off the front hall way. View from the living room and hall through the pocket door.
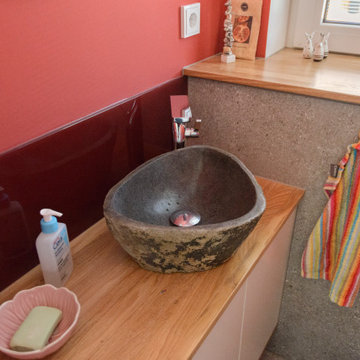
Dieser quadratische Bungalow ist ein K-MÄLEON Hybridhaus K-M und hat die Außenmaße 12 x 12 Meter. Wie gewohnt wurden Grundriss und Gestaltung vollkommen individuell vorgenommen. Durch das Atrium wird jeder Quadratmeter des innovativen Einfamilienhauses mit Licht durchflutet. Die quadratische Grundform der Glas-Dachspitze ermöglicht eine zu allen Seiten gleichmäßige Lichtverteilung. Die Besonderheiten bei diesem Projekt sind die Stringenz bei der Materialauswahl, der offene Wohn- und Essbereich, sowie der Mut zur Farbe bei der Einrichtung.
Cloakroom with Glass Tiles and Wooden Worktops Ideas and Designs
3
