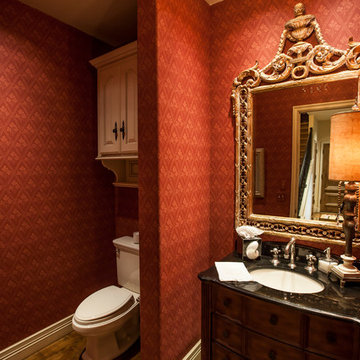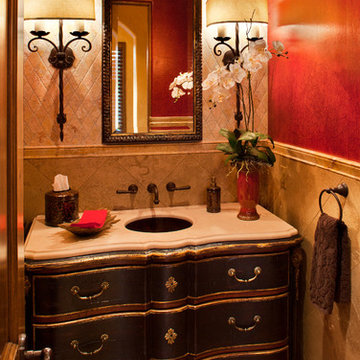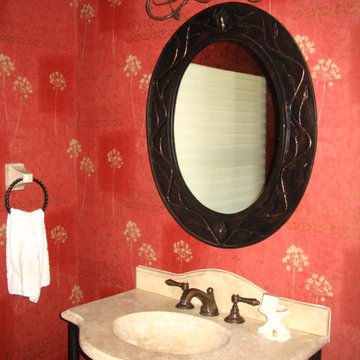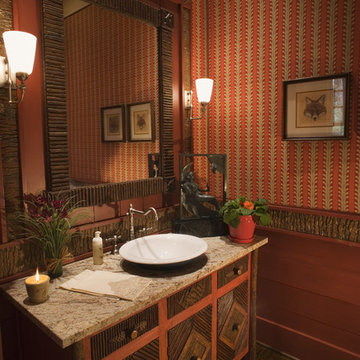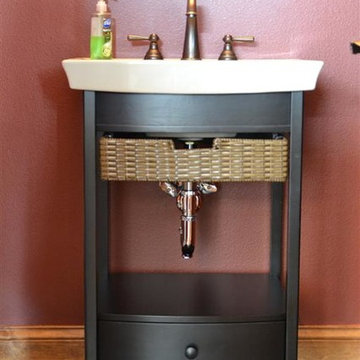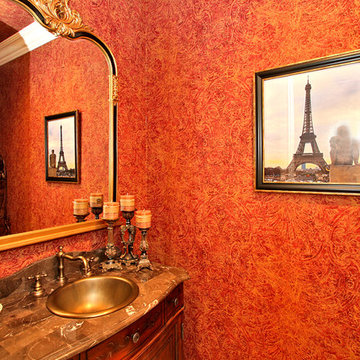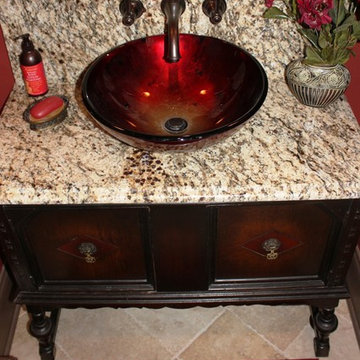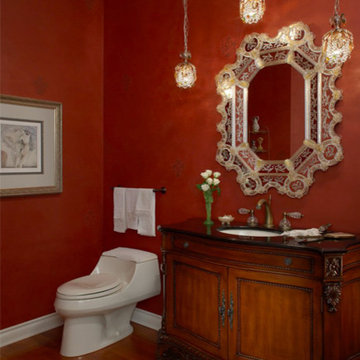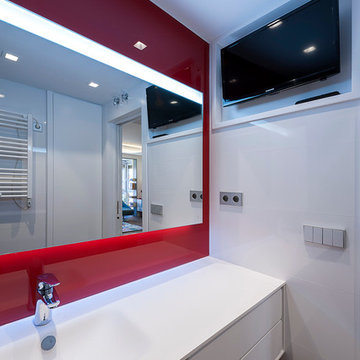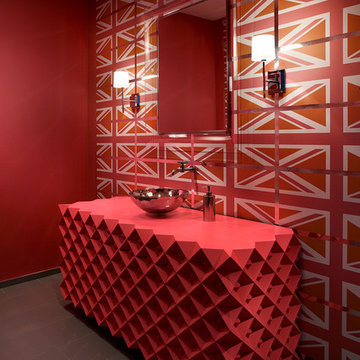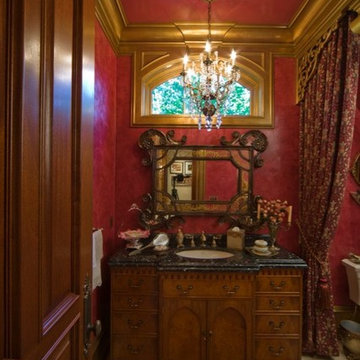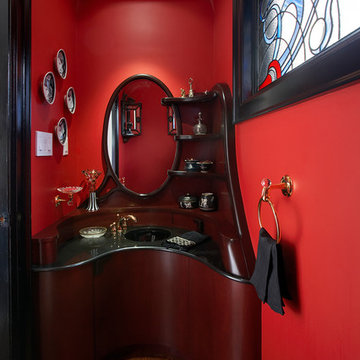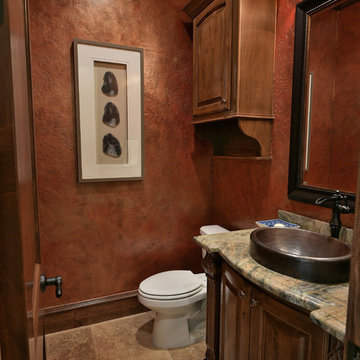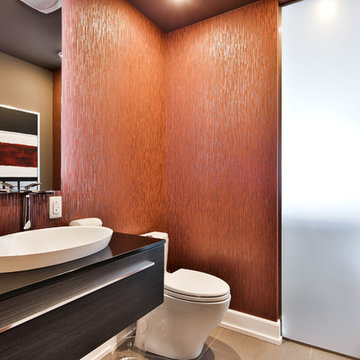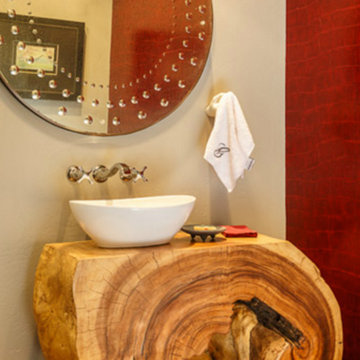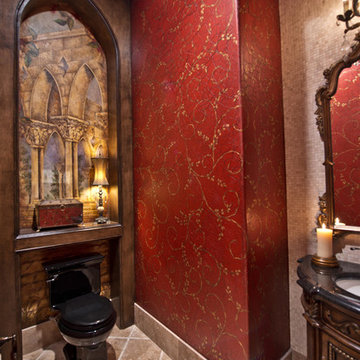Cloakroom with Freestanding Cabinets and Red Walls Ideas and Designs
Refine by:
Budget
Sort by:Popular Today
41 - 60 of 75 photos
Item 1 of 3
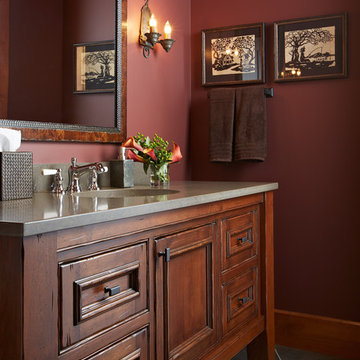
Renaissance Builders Phil Bjork of Great Northern Wood works Photo by Susan Gilmore
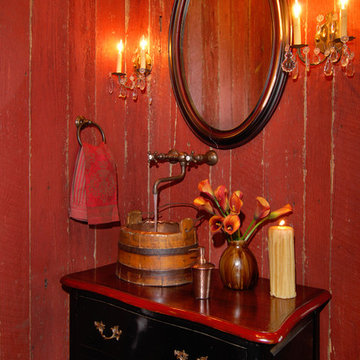
With views until forever, this beautiful custom designed home by MossCreek is an example of what creative design, unique materials, and an inspiring build site can produce. With Adirondack, Western, Cowboy, and even Appalachian design elements, this home makes extensive use of natural and organic design components with a little bit of fun thrown in. Truly a special home, and a sterling example of design from MossCreek. Photos: Todd Bush
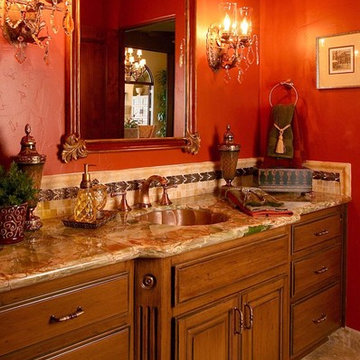
The entry powder room received custom cabinets with custom furniture finish of opaque conversion varnish with glaze top coats. The floor received the same tile as the kitchen. The great room has a 14' ceiling, three 5-foot by 7-foot wood outswing doors with arched tops, and the tile used was the same as that used in the kitchen.
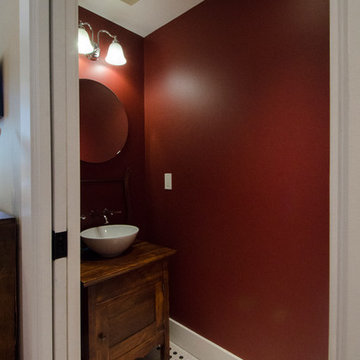
My House Design/Build Team | www.myhousedesignbuild.com | 604-694-6873 | Liz Dehn Photography
Cloakroom with Freestanding Cabinets and Red Walls Ideas and Designs
3
