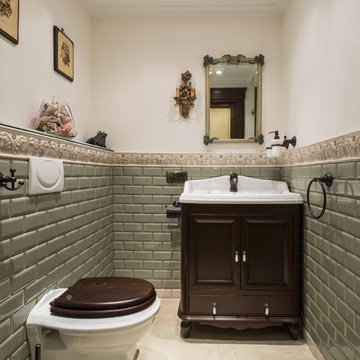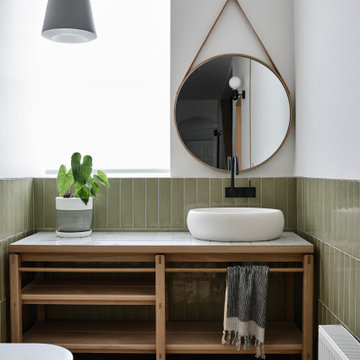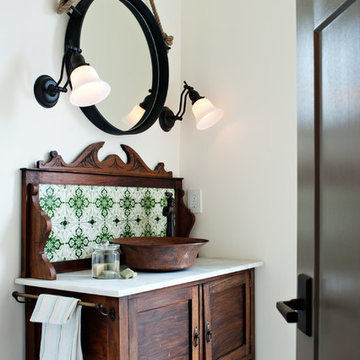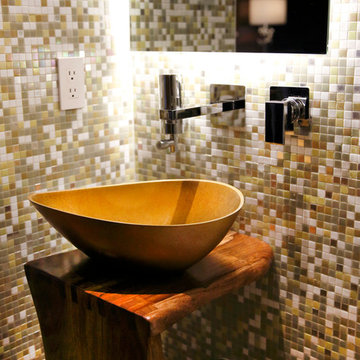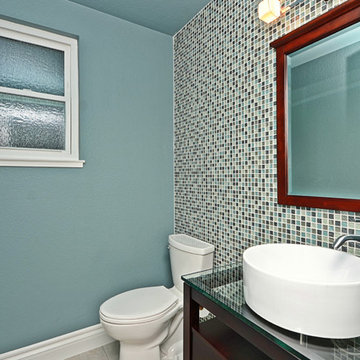Cloakroom with Freestanding Cabinets and Green Tiles Ideas and Designs
Refine by:
Budget
Sort by:Popular Today
1 - 20 of 42 photos
Item 1 of 3

Powder room with a punch! Handmade green subway tile is laid in a herringbone pattern for this feature wall. The other three walls received a gorgeous gold metallic print wallcovering. A brass and marble sink with all brass fittings provide the perfect contrast to the green tile backdrop. Walnut wood flooring
Photo: Stephen Allen

When the house was purchased, someone had lowered the ceiling with gyp board. We re-designed it with a coffer that looked original to the house. The antique stand for the vessel sink was sourced from an antique store in Berkeley CA. The flooring was replaced with traditional 1" hex tile.

Serenity is achieved through the combination of the multi-layer wall tile, antique vanity, the antique light fixture and of course, Buddha.
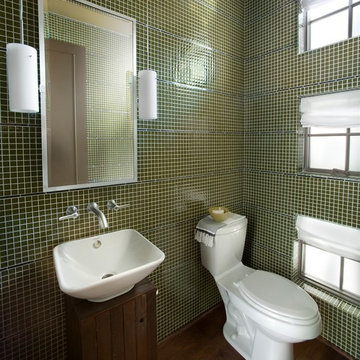
Photos copyright 2012 Scripps Network, LLC. Used with permission, all rights reserved.

A main floor powder room vanity in a remodelled home outside of Denver by Doug Walter, Architect. Custom cabinetry with a bow front sink base helps create a focal point for this geneously sized powder. The w.c. is in a separate compartment adjacent. Construction by Cadre Construction, Englewood, CO. Cabinetry built by Genesis Innovations from architect's design. Photography by Emily Minton Redfield

Midcentury Modern inspired new build home. Color, texture, pattern, interesting roof lines, wood, light!

This powder room sits between the kitchen and the home office. To maximize space, we built a furniture-like vanity with a vessel sink on top and a wall mounted faucet. We placed pocket doors on both sides, and wrapped the room in a custom-made wainscoting, painted green with a glazed finish.
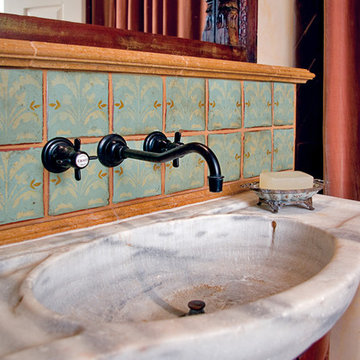
Gold marble moldings frame the hand painted, terra cotta tile over this antique marble sink. The colors add warmth to this powder room.
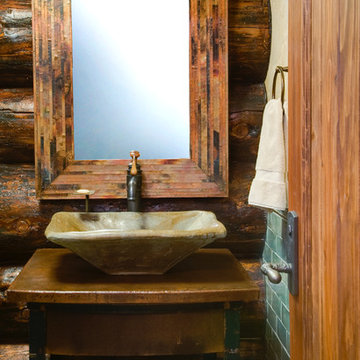
MA Peterson
www.mapeterson.com
A very unique powder room, which offers custom-made cabinetry and creatively holds a concrete vessel sink. This all this ties in beautifully with the exposed log interior.
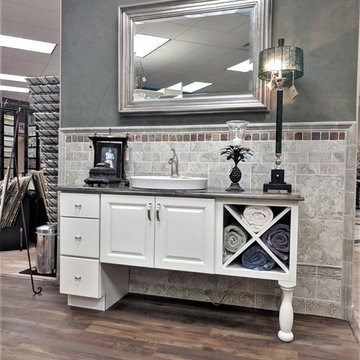
Fun bathroom vanity idea. The floor is actually an LVT product made to look like wood. It's durable and waterproof so perfect for a wood look in a bathroom.
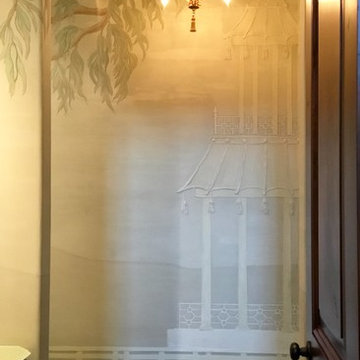
This custom powder bathroom was an absolute delight to design. It’s a chinoiserie jewel! The walls are magnificently hand finished in a bass relief plaster with carved details with a folly pagoda, lattice border, and tree of life with hand carved wispy eucalyptus leaves gilded in Cooper.
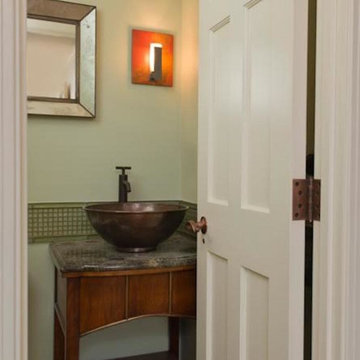
Photographer: Diane Anton Photography
The room was small and off the main entry vestibule/hall. We introduced a green glass mosaic chair rail to reinforce the home design but not to overpower the size of the room. Copper wall sconces and recessed lighting created a warm inviting space.
Cloakroom with Freestanding Cabinets and Green Tiles Ideas and Designs
1

