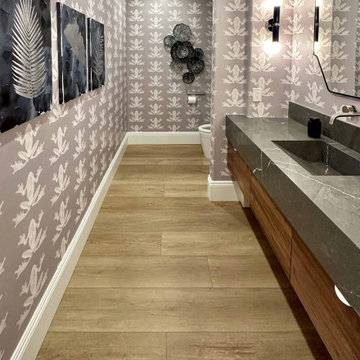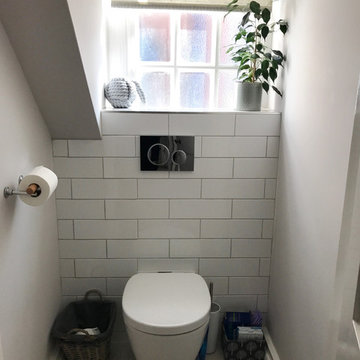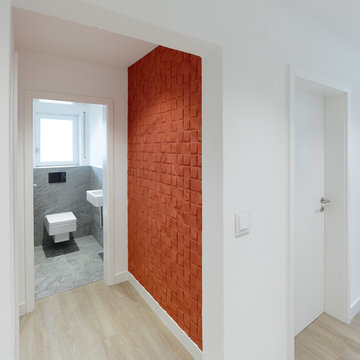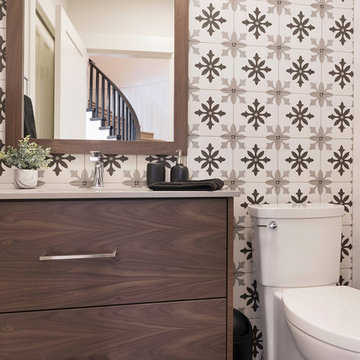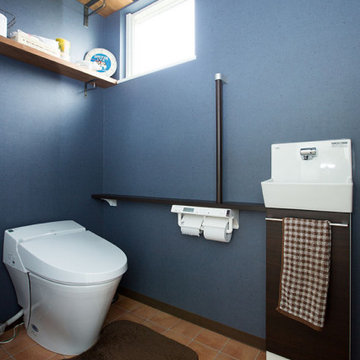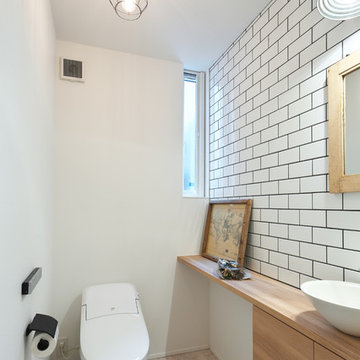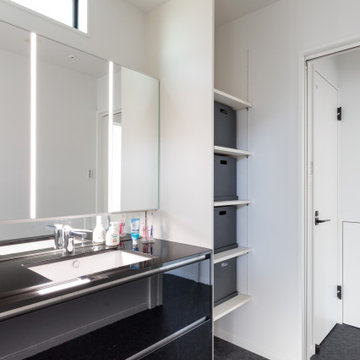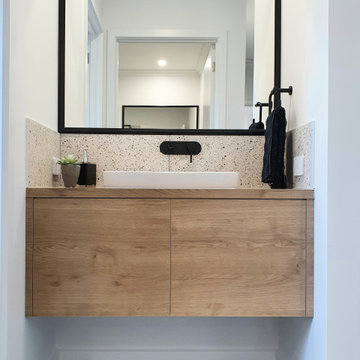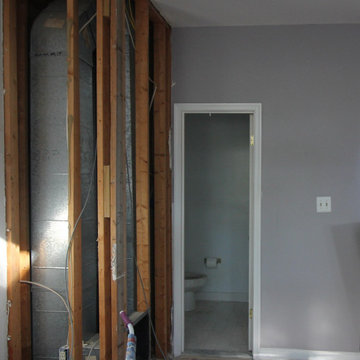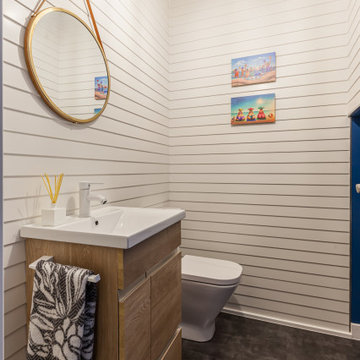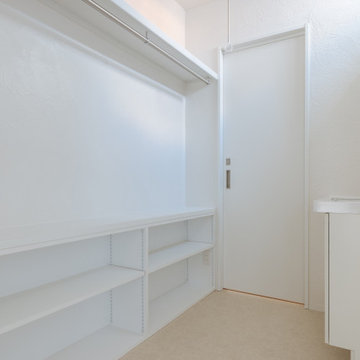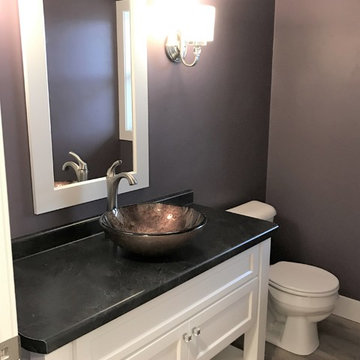Cloakroom with Flat-panel Cabinets and Vinyl Flooring Ideas and Designs
Refine by:
Budget
Sort by:Popular Today
41 - 60 of 276 photos
Item 1 of 3
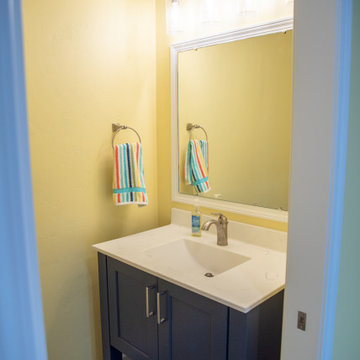
This half bath off the mudroom area repeats the navy painted cabinetry and yellow walls.
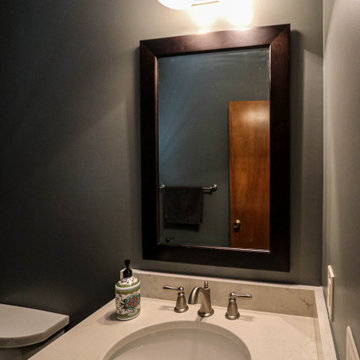
Medallion Lancaster Cherry Vanity in Onyx finish with Antique White 2cm quartz countertop. A Kohler ?Cimarron comfort height toilet in white and Kichler Black rectangular framed vanity mirror. Moen Madison accessories in Pewter finish. Homecrest Oasis Warm Embers luxury vinyl tile flooring.
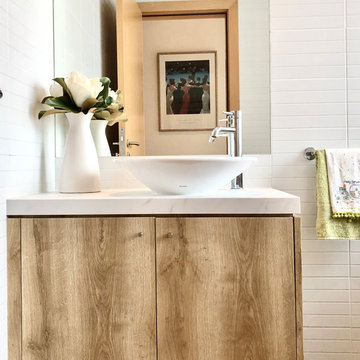
Transform a dark powder room that is identical to 100 other units. Even the smallest spaces should reflect your style.
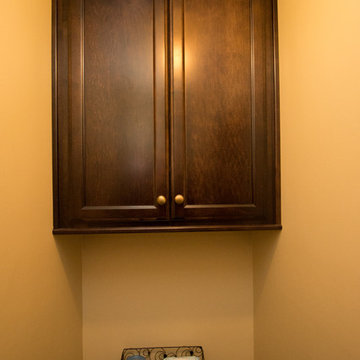
KraftMaid maple peppercorn cabinetry with Cambria Nevern countertops with waterfall edge, Kohler oval biscuit sinks with brushed bronze faucets and oil rubbed bronze accessories, Roma Almond shower tile with glass and quartzite mosaic wall, vinyl plank flooring.

Seabrook features miles of shoreline just 30 minutes from downtown Houston. Our clients found the perfect home located on a canal with bay access, but it was a bit dated. Freshening up a home isn’t just paint and furniture, though. By knocking down some walls in the main living area, an open floor plan brightened the space and made it ideal for hosting family and guests. Our advice is to always add in pops of color, so we did just with brass. The barstools, light fixtures, and cabinet hardware compliment the airy, white kitchen. The living room’s 5 ft wide chandelier pops against the accent wall (not that it wasn’t stunning on its own, though). The brass theme flows into the laundry room with built-in dog kennels for the client’s additional family members.
We love how bright and airy this bayside home turned out!
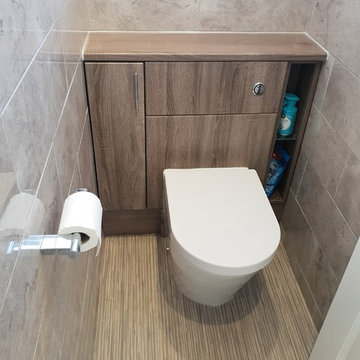
Utopia fitted furniture in Durham Oak with an Imex Arco back to wall pan and soft close seat.
Neil Waters

洗面所は、人工大理石のカウンターを部屋の幅いっぱいに設け、丸い置型の洗面ボウルにしました。カウンター下は全て収納となっているため、カウンターはいつもきれいに片付いています。三面鏡のミラー収納の上に間接照明を設置して、柔らかい光で顔を見ることができます。
Cloakroom with Flat-panel Cabinets and Vinyl Flooring Ideas and Designs
3
