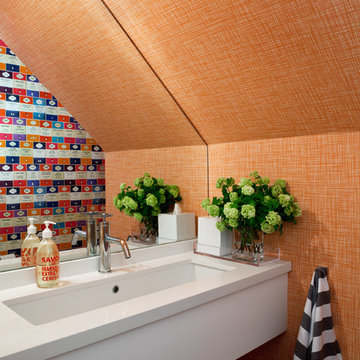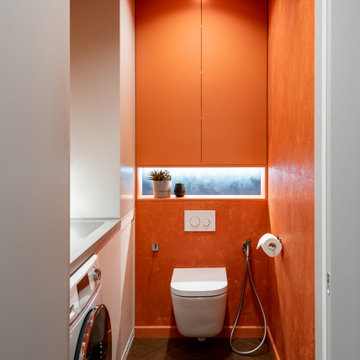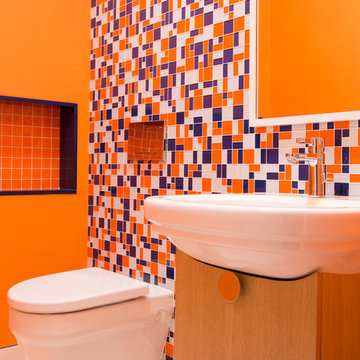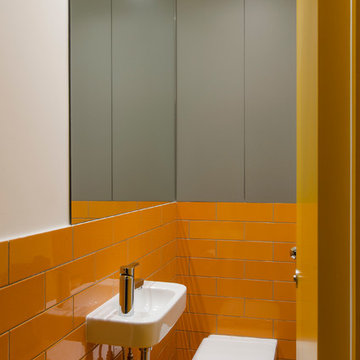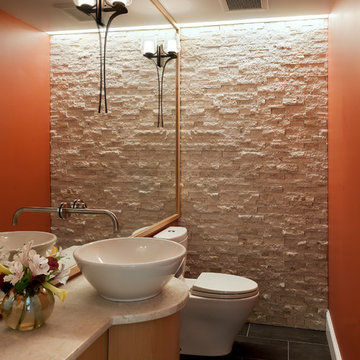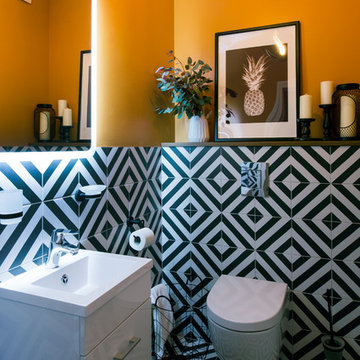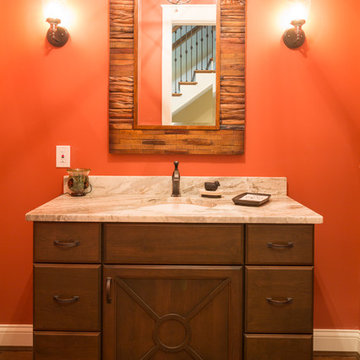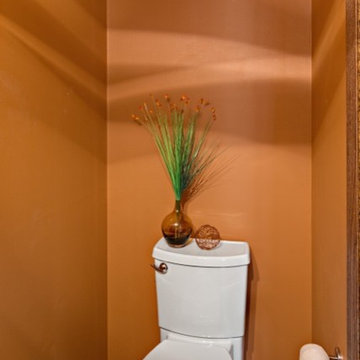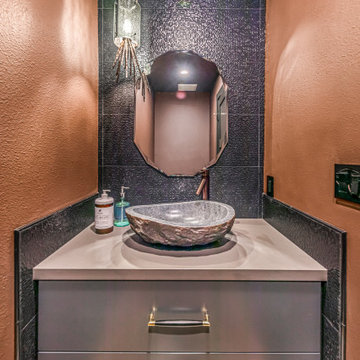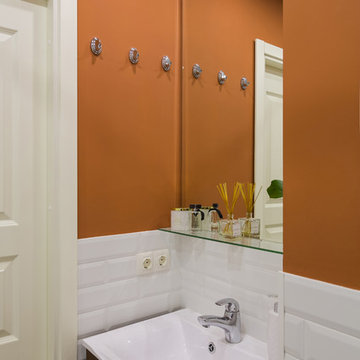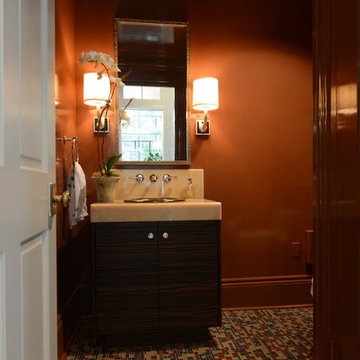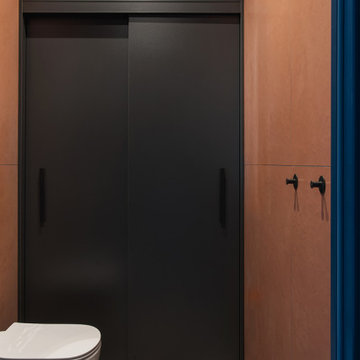Cloakroom with Flat-panel Cabinets and Orange Walls Ideas and Designs
Refine by:
Budget
Sort by:Popular Today
1 - 20 of 47 photos
Item 1 of 3

L'espace le plus fun et le plus étonnant. Un papier peint panoramique "feux d'artifice" a donné le ton pour un mélange de noir, orange et chêne.
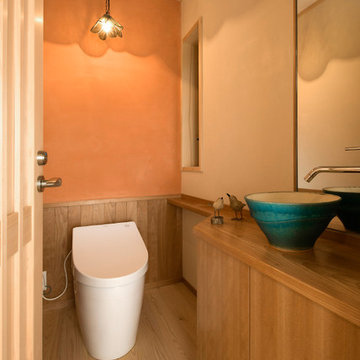
腰壁やカウンターは桜の一枚板を引いて造作しました。
洗面器は鳥栖の陶芸家とデザイン打ち合わせをし、製作しました。
壁は施主支給品の照明器具に合うよう、一面を桃色の漆喰で仕上げました。
写真:輿水進
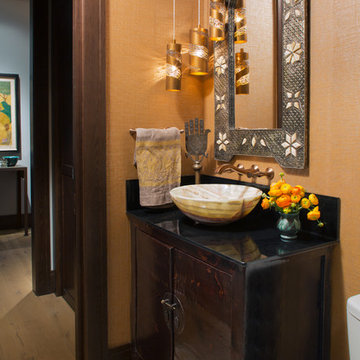
This powder room is culturally sound. The secret is to find pieces that look authentic.
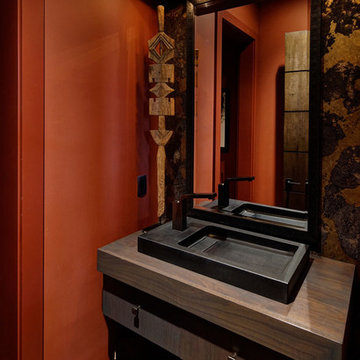
A keen understanding of the significance of background and foreground, proportion and rhythm were considered. The materiality of the design created a unique balance between rustic and contemporary.
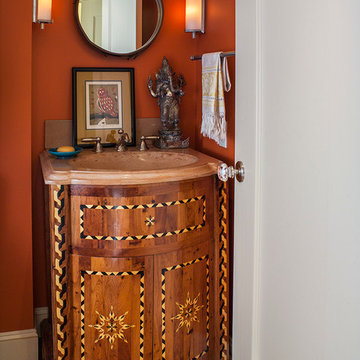
Architecture: Sutro Architects
Contractor: Larsen Builders
Photography: David Duncan Livingston
Cloakroom with Flat-panel Cabinets and Orange Walls Ideas and Designs
1

