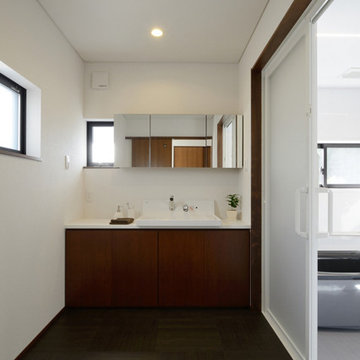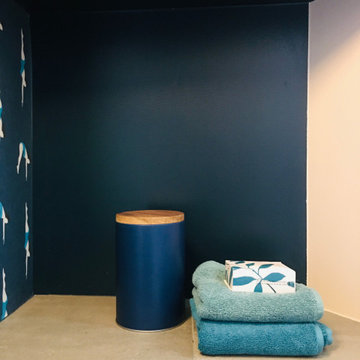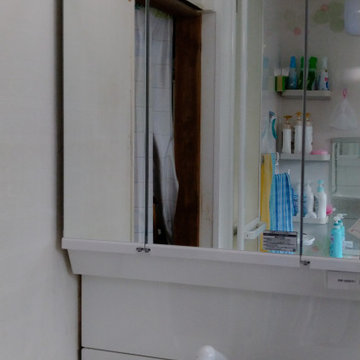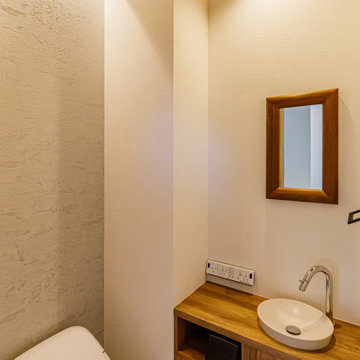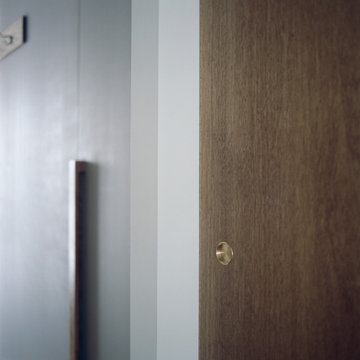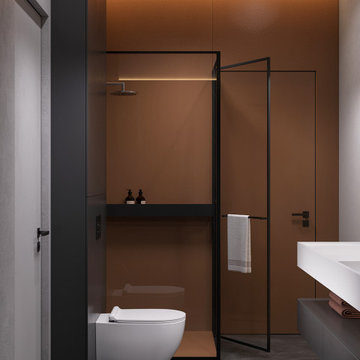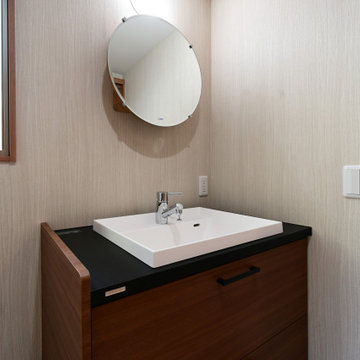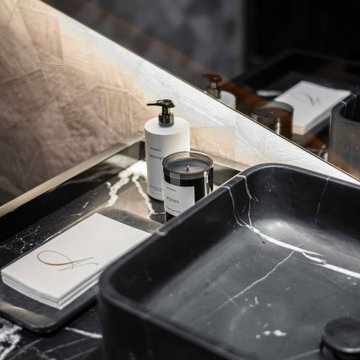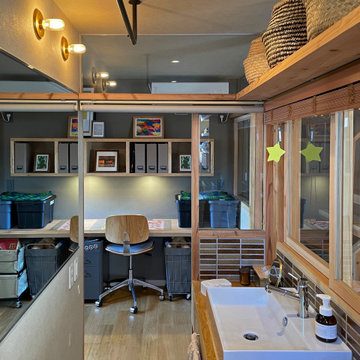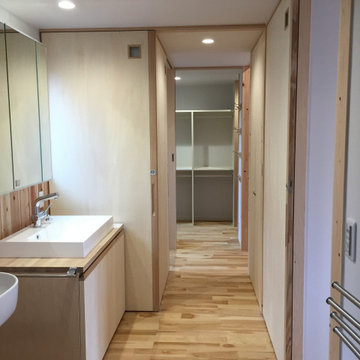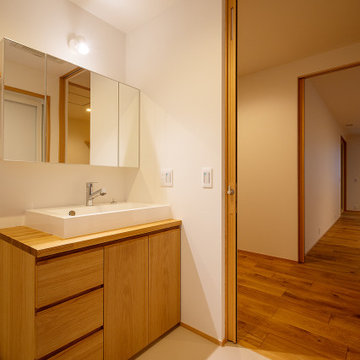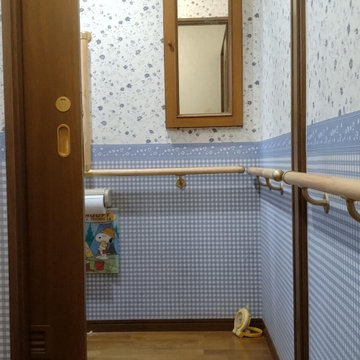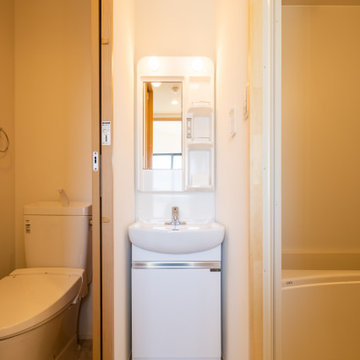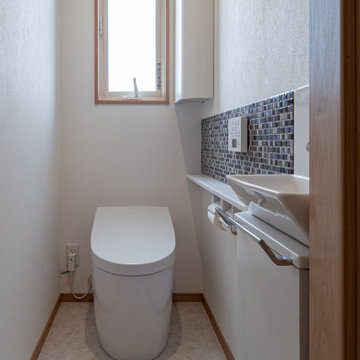Cloakroom with Flat-panel Cabinets and a Wallpapered Ceiling Ideas and Designs
Refine by:
Budget
Sort by:Popular Today
161 - 180 of 234 photos
Item 1 of 3
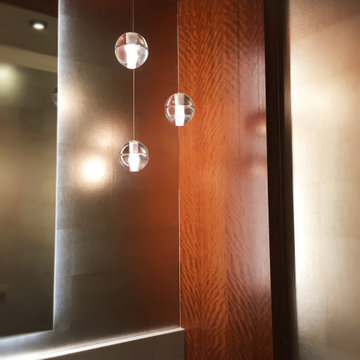
The Powder Room - a small space with big impact! A Mahogany soffit frames the wall hung quartzite vanity, back lit mirror and Bocci accent lighting reflect the ethereal glow of matte silver leaf wallcovering.
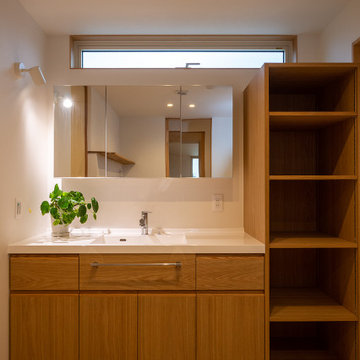
製作家具として作成したオリジナルの洗面台。鏡台内部やカウンター下などに収納を多く設置し、実用性重視でデザインしました。洗面ボウルは、水がかりを考慮してカウンターと一体のものを採用しました。
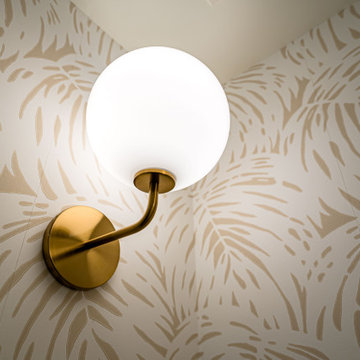
A complete remodel of this beautiful home, featuring stunning navy blue cabinets and elegant gold fixtures that perfectly complement the brightness of the marble countertops. The ceramic tile walls add a unique texture to the design, while the porcelain hexagon flooring adds an element of sophistication that perfectly completes the whole look.
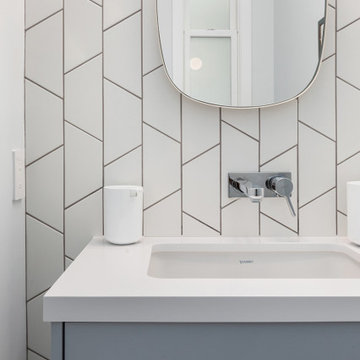
This compact but elegant powder room features grey-blue cabinets with glass drawer pulls, a wall-mounted faucet over an undermount sink in white, vertical tiling in white with grey grout.
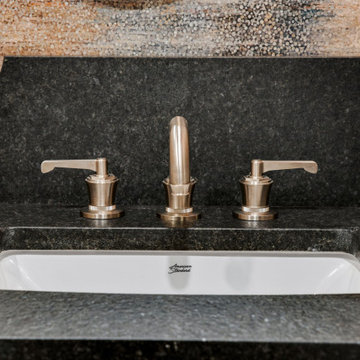
Where elegance meets individuality, this powder room is adorned with stunning ombre wallpaper and playful mosaic tile, a masterpiece reflecting the fusion of opulence and uniqueness. Elevate your daily rituals in a space that whispers the language of luxury ?
⠀
Contact us to begin the process of building your dream project - with years of expertise, you can rest assured that we’ll take care of every step of the way!
Cloakroom with Flat-panel Cabinets and a Wallpapered Ceiling Ideas and Designs
9
