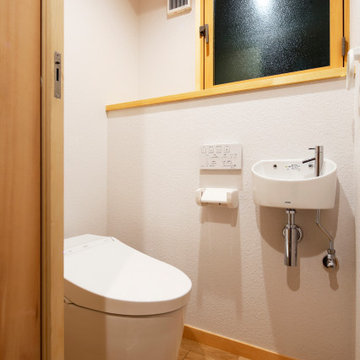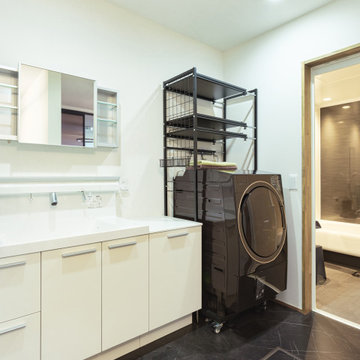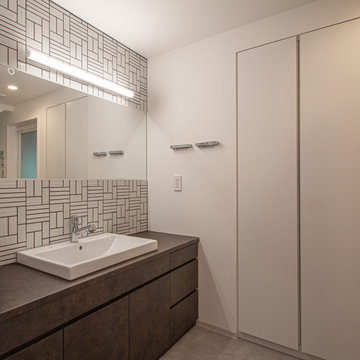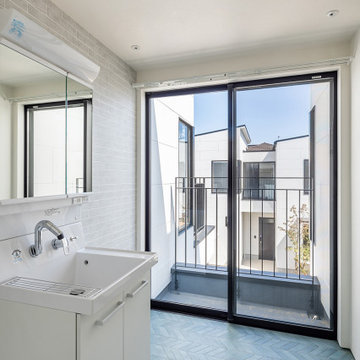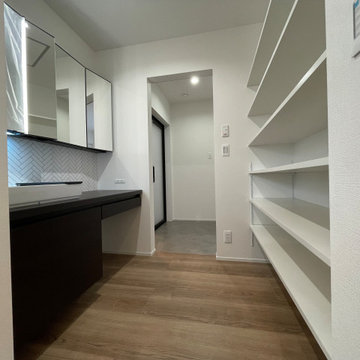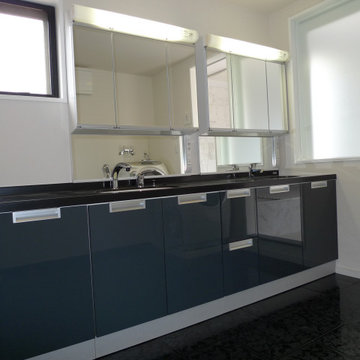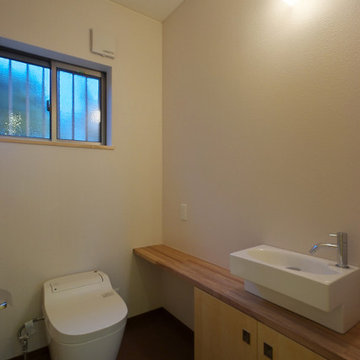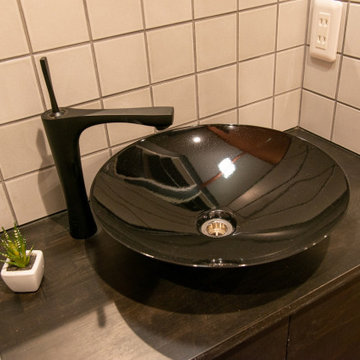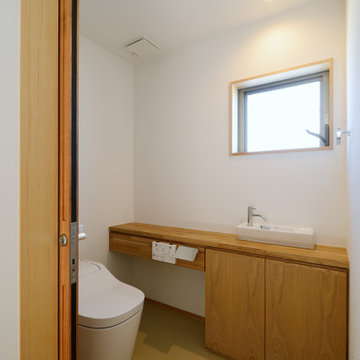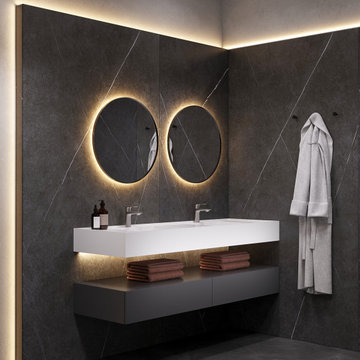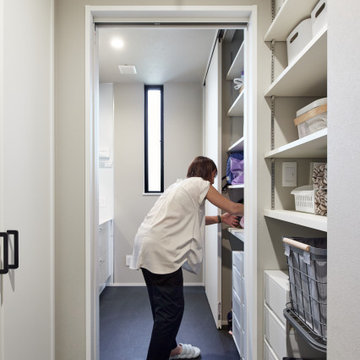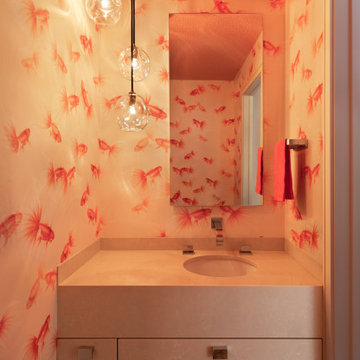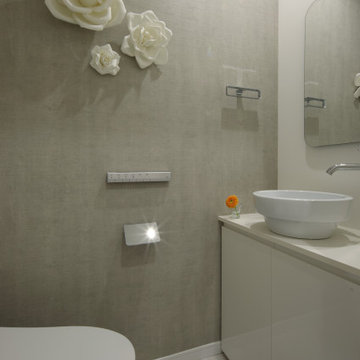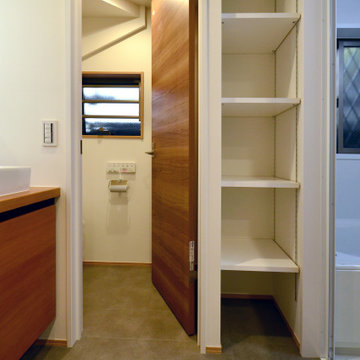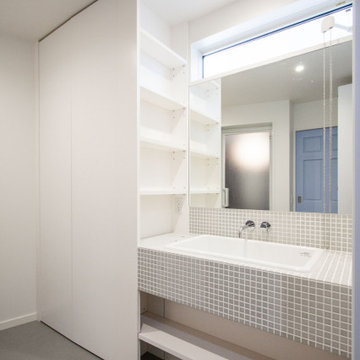Cloakroom with Flat-panel Cabinets and a Wallpapered Ceiling Ideas and Designs
Refine by:
Budget
Sort by:Popular Today
121 - 140 of 234 photos
Item 1 of 3
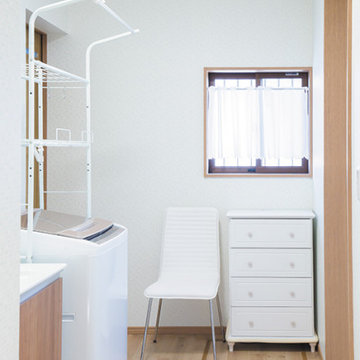
広々とした4帖の洗面室。家電や家具が入った後でも、ゆったりと使っていただけます。
やわらかいナチュラルカラーでコーディネート。
色味は異なりますが、タイル柄壁紙は浴室のアクセントパネル(ブルーモザイクガラス柄)との繋がりを感じさせます。

A complete remodel of this beautiful home, featuring stunning navy blue cabinets and elegant gold fixtures that perfectly complement the brightness of the marble countertops. The ceramic tile walls add a unique texture to the design, while the porcelain hexagon flooring adds an element of sophistication that perfectly completes the whole look.
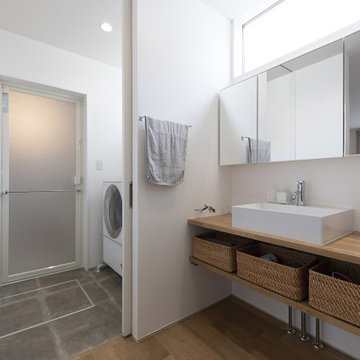
ムダのない三面鏡収納、四角いシンク、オープン棚などシンプルで美しく、すっきりとした洗面台。LDKと洗面台の間にドアがないので、この窓からリビングまで光が広がります。脱衣室と洗面台の間に扉を設けて、プライバシーを確保しました。
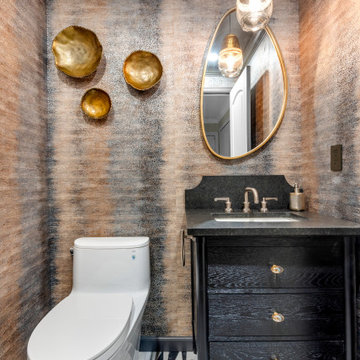
Where elegance meets individuality, this powder room is adorned with stunning ombre wallpaper and playful mosaic tile, a masterpiece reflecting the fusion of opulence and uniqueness. Elevate your daily rituals in a space that whispers the language of luxury ?
⠀
Contact us to begin the process of building your dream project - with years of expertise, you can rest assured that we’ll take care of every step of the way!
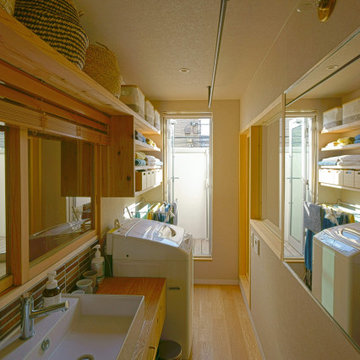
リビングと隣り合った洗面所です。洗面所も居場所となるように居心地の良い空間となるように工夫しました。リビングとは室内窓で区切られており、リビングと連続感のある洗面所となっています。
Cloakroom with Flat-panel Cabinets and a Wallpapered Ceiling Ideas and Designs
7
