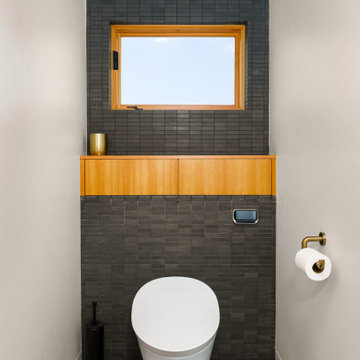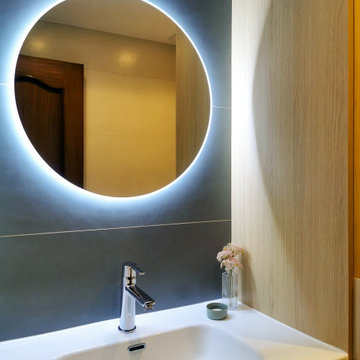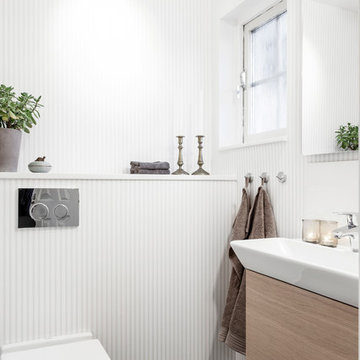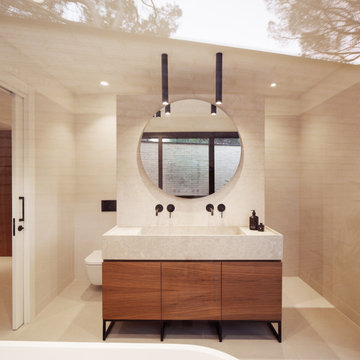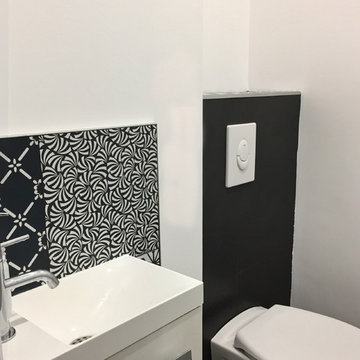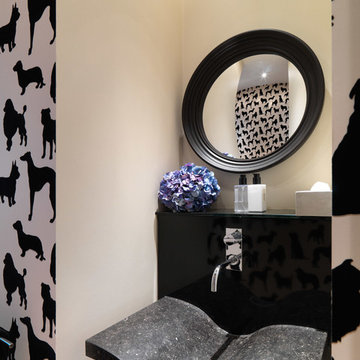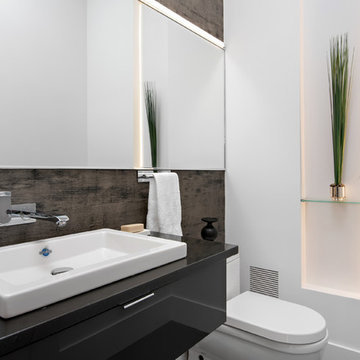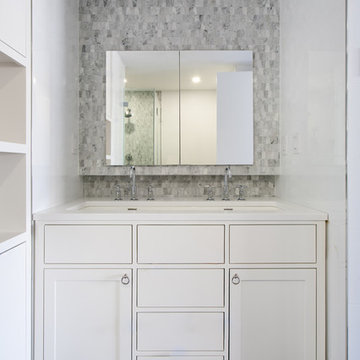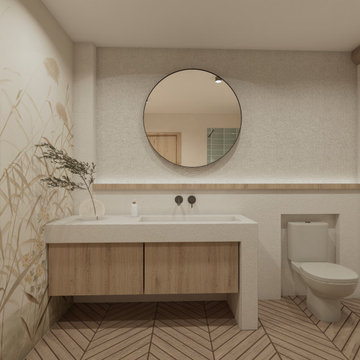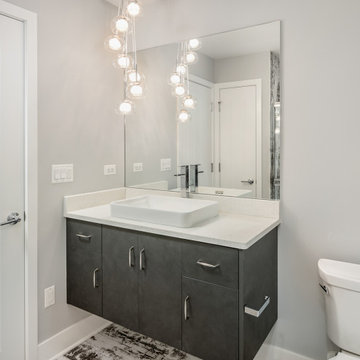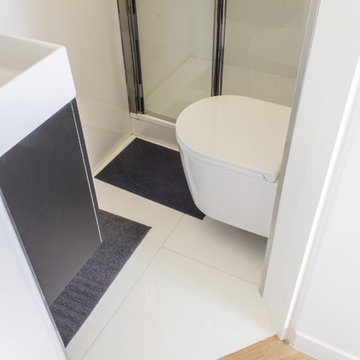Cloakroom with Flat-panel Cabinets and a Trough Sink Ideas and Designs
Refine by:
Budget
Sort by:Popular Today
41 - 60 of 161 photos
Item 1 of 3
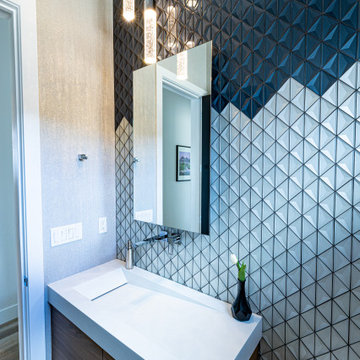
A modern powder bathroom with lots of glam. The backsplash is made of two glass tiles in white and blue that was installed in a custom pattern inspired by the Tahoe mountain landscape. The floating walnut vanity has a custom concrete ramp sink installed on top with a modern wall mounted faucet and a LED lighted mirror above. Suspended over the sink are three bubble glass pendants. On the three other walls is a shimmery natural mica wallpaper. On the floor is a wood looking porcelain tile that flows throughout most of the home.
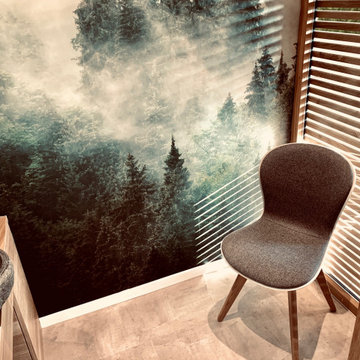
Die Zahnhygiene ist nur durch Glas und die darum gewickelte Lamellenwand abgetrennt und lässt Ein- und Ausblicke zu, ohne dabei indiskret zu sein.
Der Raum ist über die Lounge zu erreichen unweit der Infusionsstraße und strahlt mit dem Einsatz von Eichenholz, Flusskieselbecken, nebliger Waldtapete und hellen gedeckten Farben eine Ruheoase aus
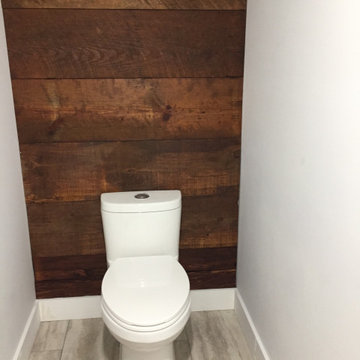
Here are some vanities and bathrooms that we did. All of them are custom and made from quality materials like white oak that we get from a wood mill.
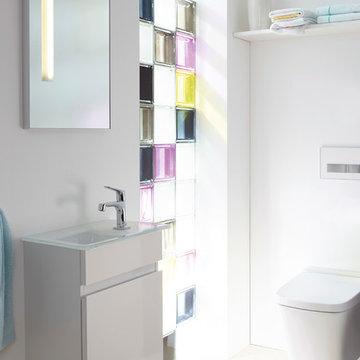
Selbst kleine Räume können unendlich viel Licht tanken. Vor allen Dingen, wenn es auf eine so lichtfreundliche Quelle wie den rückseitig lackierten Glaswaschtisch trifft. Mit seinen zwei Ausführungen in Weiß und Dunkelgrau Hochglanz lockt er die Sonne förmlich an und verteilt sie in den ganzen Raum.
©burgbad
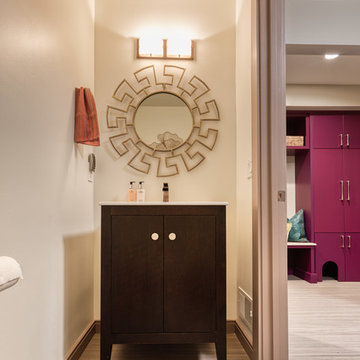
Our client decided to move back into her family home to take care of her aging father. A remodel and size-appropriate addition transformed this home to allow both generations to live safely and comfortably. This remodel and addition was designed and built by Meadowlark Design+Build in Ann Arbor, Michigan. Photo credits Sean Carter
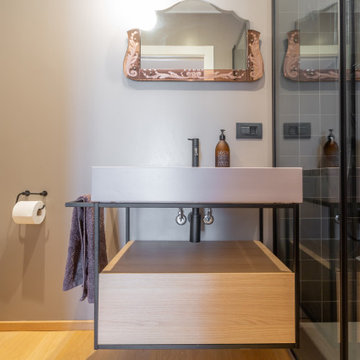
Il secondo bagno ha il pavimento in rovere in continuità con il corridoio e le pareti a smalto. Il mobile lavabo sospeso lascia più spazio ai movimenti. La specchiera vintage della proprietà si abbina bene con la lampada pendente che ne riprende il colore nel filo rivestito di tessuto. Rubinetteria e accessori neri opachi.
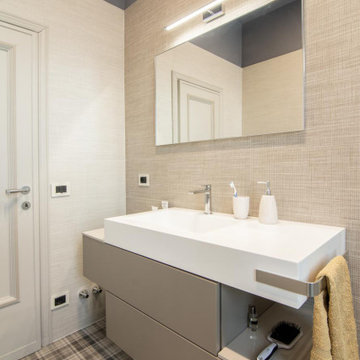
Il bagno più piccolo dell'abitazione si trova nella camera padronale, è stato ampliato togliendo dello spazio alla camera che era molto grande per ricavare una grande doccia molto funzionale. A terra un pavimento in grès effetto tartan, molto maschile. Soffitto colorato color carta zucchero. Per scelta progettuale entrambi i bagni sono stati rivestiti di piastrelle fino ad altezza di 240 cm.
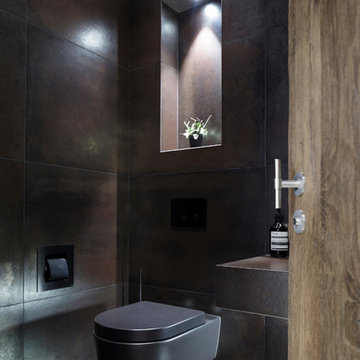
A stylish contemporary cloakroom interior with Italian black furniture and fittings & bronze metal effect tiles with John Cullen Lighting controlled via a Lutron system.
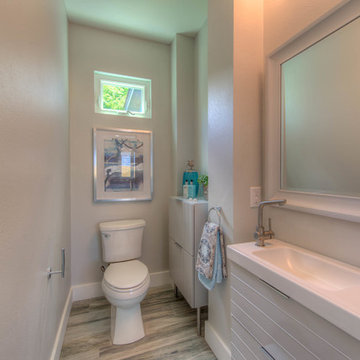
- Design by Jeff Overman at Overman Custom Design
www.austinhomedesigner.com
Email - joverman[@]austin.rr.com
Instagram- @overmancustomdesign
-Builder and Real Estate Agent, Charlotte Aceituno at Pura Vida LLC
Email - charlotteaceituno[@]gmail.com
Cloakroom with Flat-panel Cabinets and a Trough Sink Ideas and Designs
3
