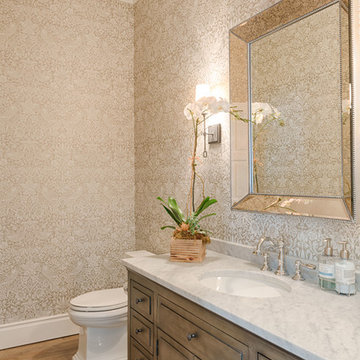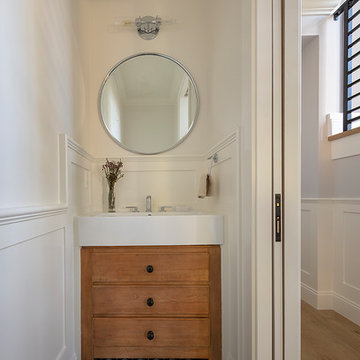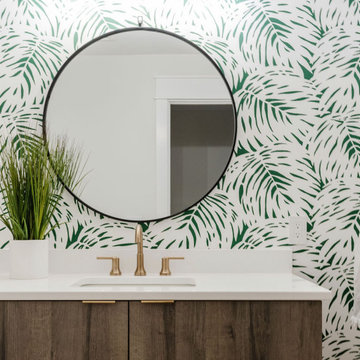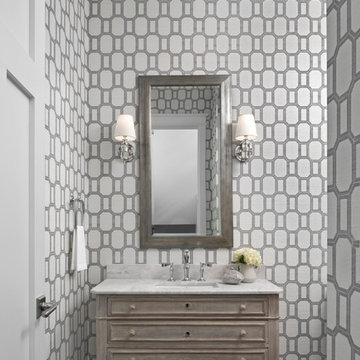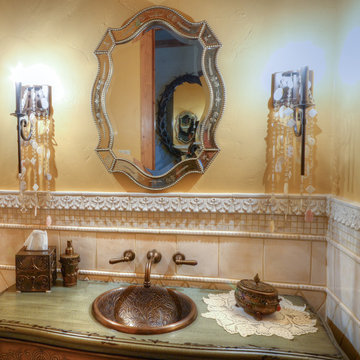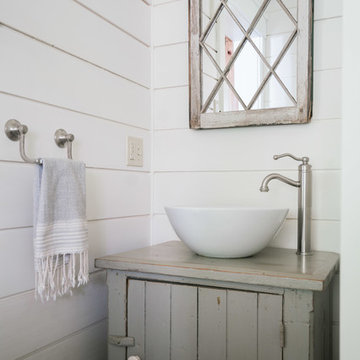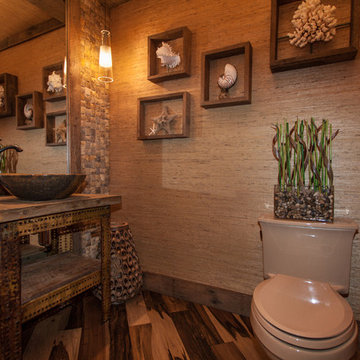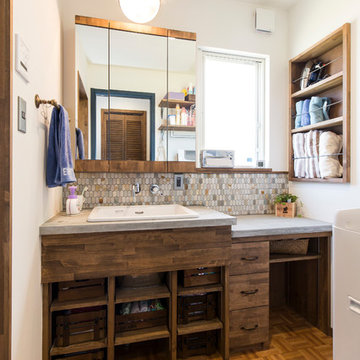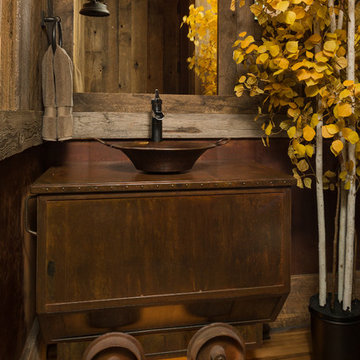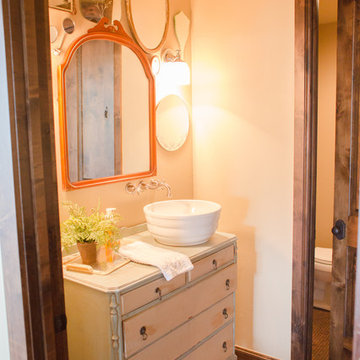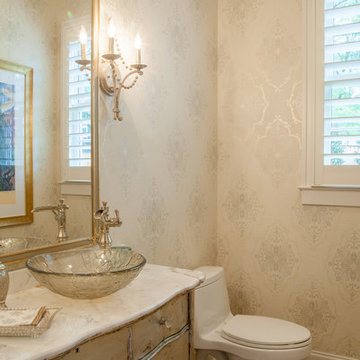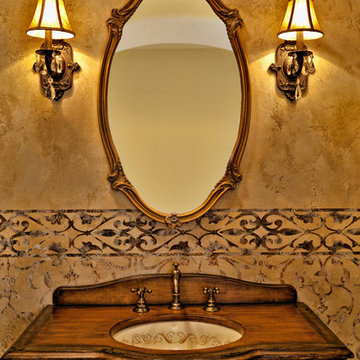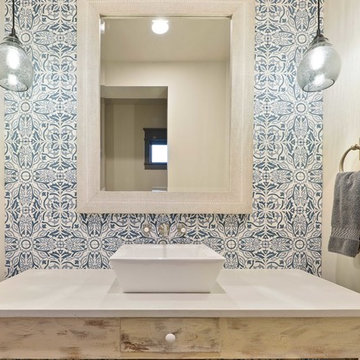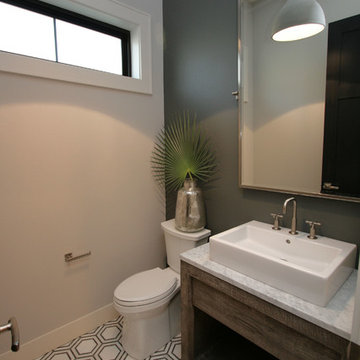Cloakroom with Distressed Cabinets Ideas and Designs
Refine by:
Budget
Sort by:Popular Today
41 - 60 of 590 photos
Item 1 of 2
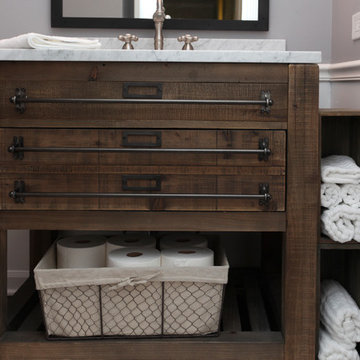
This rustic vanity with industrial hardware has the perfect amount of storage for a hall bath. The three drawers allow for miscellaneous items to be tucked away, while the shelf allows for some display. The chair rail white wainscoting and the white countertop offset the darker wood adding a nice contrast to the space.
Photo credit Janee Hartman.
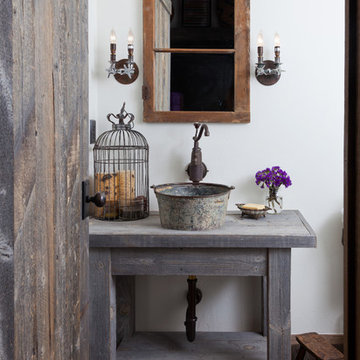
A custom vanity made from reclaimed Wyoming snow fence wood is a home for an antique milk bucket fashioned into a sink. The mirror is made from an old window frame, and the light fixtures from old plumbing fittings.
Photography by Emily Minton Redfield
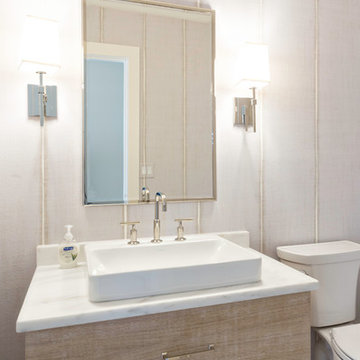
Powder Bath renovation in Siesta Key, Designed by Steele Street Studios. Photographed by Shannon Lazic
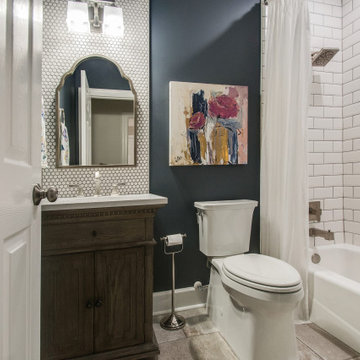
This powder room received a new vanity, backsplash, tub, tub tile, fixtures.... the works! By updating the finishes, colors and textures, this powder room now looks like a completely different room.

Carved stone tile wall panel, modernist bombe wood vanity encased in travertine pilasters and slab look counter.
Oversized French oak crown , base and wood floor inset.
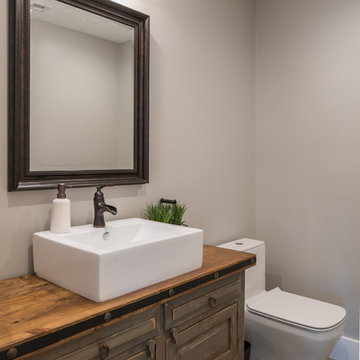
More farmhouse flair in this small bathroom, complete with a unique one-piece toilet, custom lighting, and a rectangular table-mounted sink.
Designed by Chris Riggins Construction Inc., Orange County Remodelers.
Photography by Michael Sage Photography.
Cloakroom with Distressed Cabinets Ideas and Designs
3
