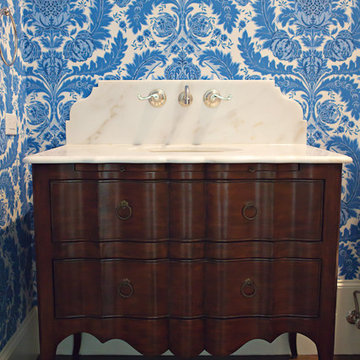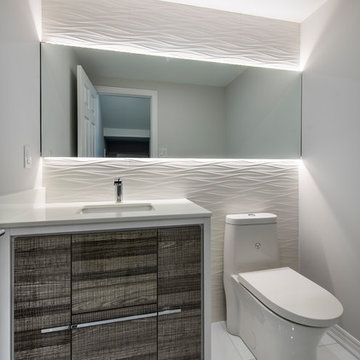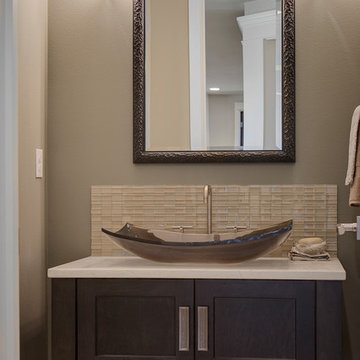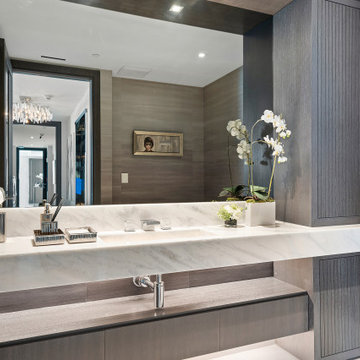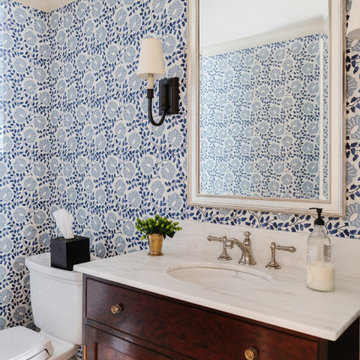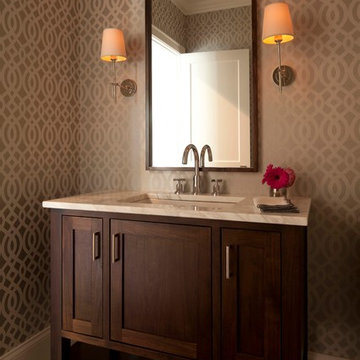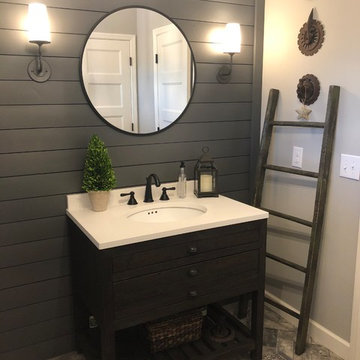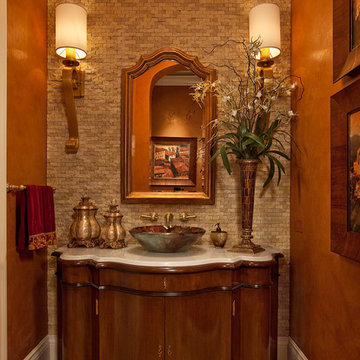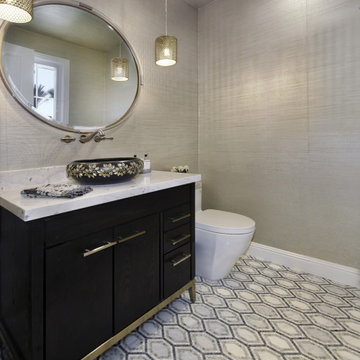Cloakroom with Dark Wood Cabinets and White Worktops Ideas and Designs
Refine by:
Budget
Sort by:Popular Today
61 - 80 of 810 photos
Item 1 of 3

Cabinetry: Starmark Inset
Style: Lafontaine w/ Flush Frame and Five Piece Drawer Headers
Finish: Cherry Hazelnut
Countertop: (Contractor’s Own) Pietrasanta Gray
Sink: (Contractor’s Own)
Hardware: (Richelieu) Traditional Pulls in Antique Nickel
Designer: Devon Moore
Contractor: Stonik Services
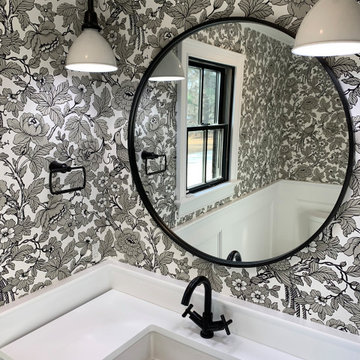
Black and white farmhouse powder room motif with black floral wallpaper and black metal accents for a rustic-chic feel.

This powder room is the perfect companion to the kitchen in terms of aesthetic. Pewter green by Sherwin Williams from the kitchen cabinets is here on the walls balanced by a marble with brass accent chevron tile covering the entire vanity wall. Walnut vanity, white quartz countertop, and black and brass hardware and accessories.
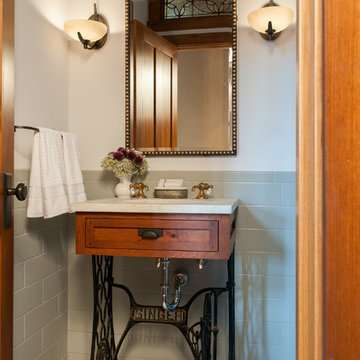
This spectacular barn home features custom cabinetry in the kitchen, office, four bathrooms including the master and the laundry room. Design details include glass doors, finished ends, finished interiors, furniture ends, knee brackets, wainscotings, pegged doors and drawer fronts, Arts & Crafts moulding and brackets, designer clipped stiles, mission plank interior backs, solid wood tops, valances, towel bars and more!
Kitchen
Wood: Knotty Cherry & Maple
Finish: Candlelight Stain, Natural & Barn Red over Pitch Black Milk Paint, Burnished.
Doors: Craftsman with pegs
Photo Credit: Crown Point Cabinetry
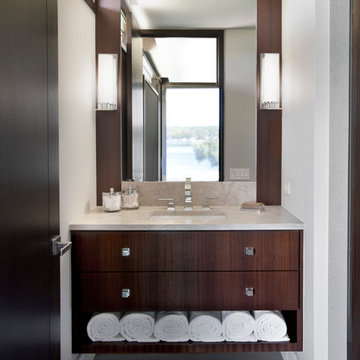
This floating vanity is done in a ribbon sapele with marble counter tops and a cleverly placed area to accommodate towels. Sconces flanking the large mirror create an overall effortless look.
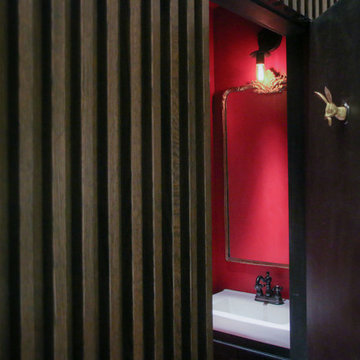
"Speak-easy" style powder room tucked under the interior stairs, at a gut-renovated 2-family townhouse in Park Slope, Brooklyn. Door is part of a custom-made slatted screen that doubles up as railing for the stairs.
© reBUILD Workshop LLC

A floating walnut vanity with antique brass ring pulls. White quartz countertop. Antique Grey Limestone vessel sink. Wall-mounted brushed nickle faucet. Black rimmed oval mirror. Herringbone laid slate blue tile backsplash and vintage deco tile floor.
Cloakroom with Dark Wood Cabinets and White Worktops Ideas and Designs
4
