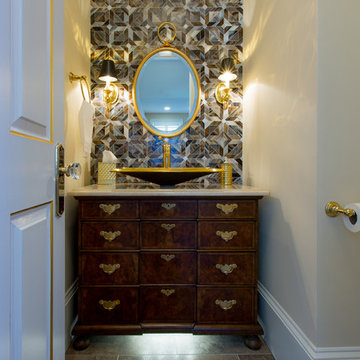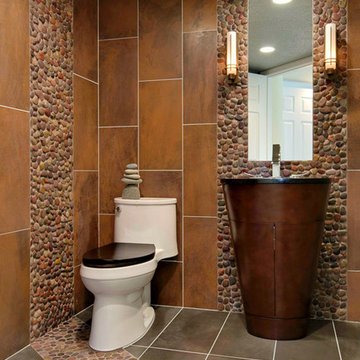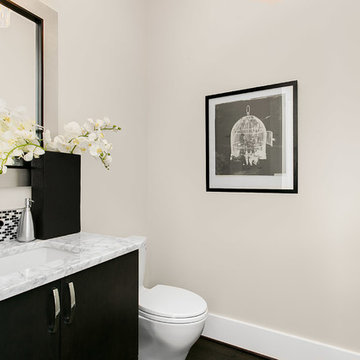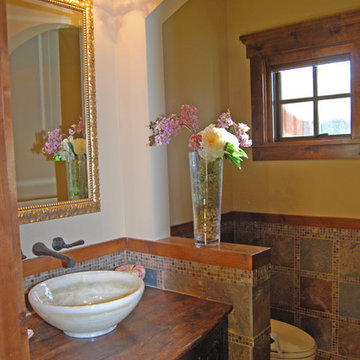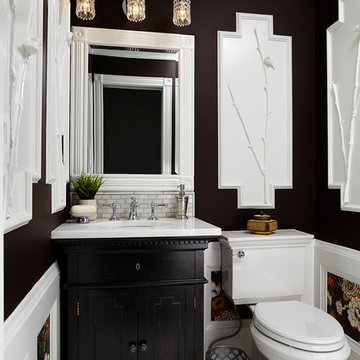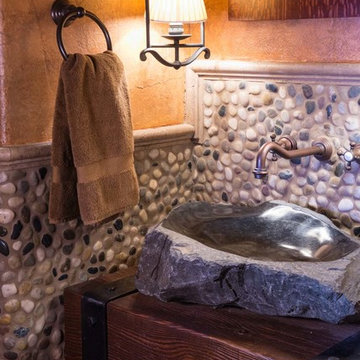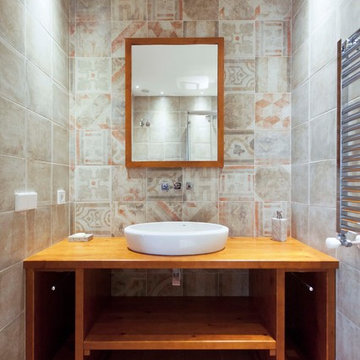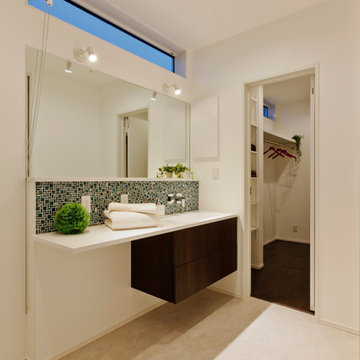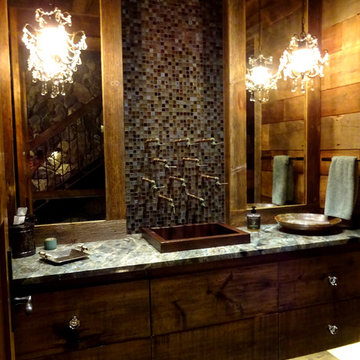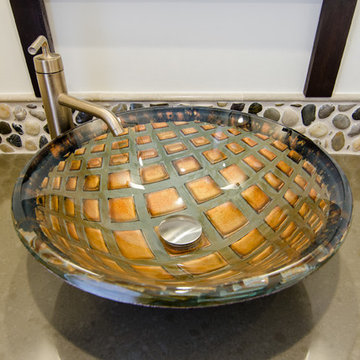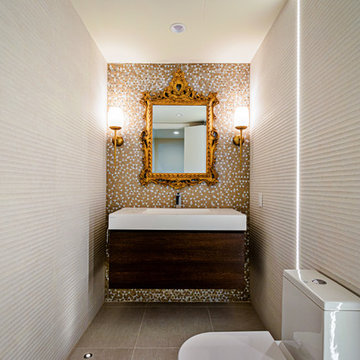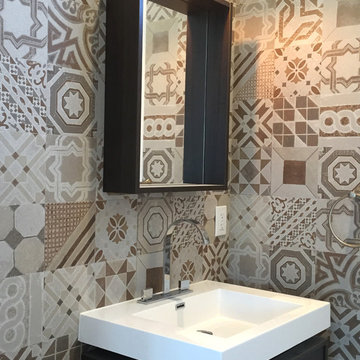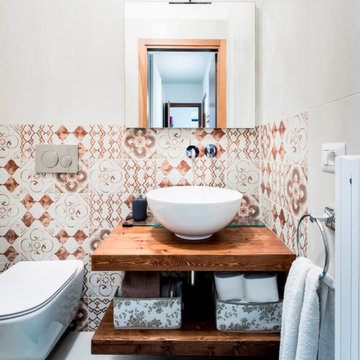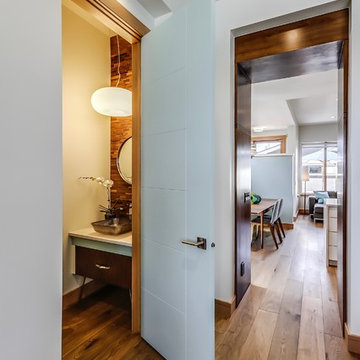Cloakroom with Dark Wood Cabinets and Multi-coloured Tiles Ideas and Designs
Refine by:
Budget
Sort by:Popular Today
121 - 140 of 287 photos
Item 1 of 3
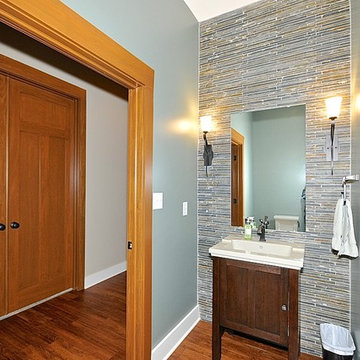
This powder bathroom is across from the master suite (the double doors on the left). This has a furniture piece vanity, sconce lights, a frameless mirror, and a tile wall.
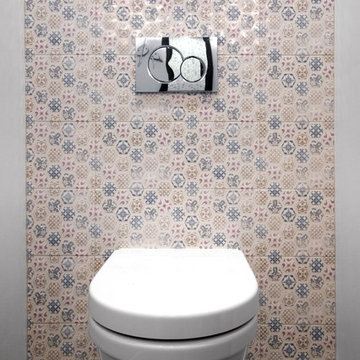
This new powder room used to be nothing more than a small closet! Closing off 1 door and opening another created a new 1/2 bathroom to service the guests.
The wall mounted toilet with the hidden tank saves a lot of room and makes cleaning an easy task, the vanity is also wall mounted and its only 9" deep!
to give the space some life and make it into a fun place to visit the sconce light fixtures on each side of the mirror have a cool rose \ flower design with crazy shadows casted on the wall and the full height tiled toilet wall is made out of small multi colored hex tiles with flower design in them.
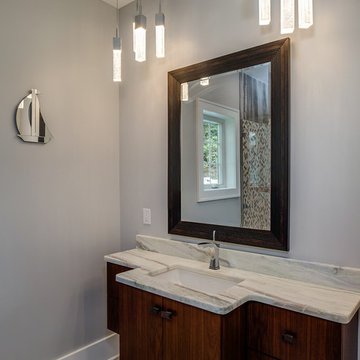
Guest bathroom with floating walnut cabinetry, modern pendants, imitation wood tile, and quartz counter top. Photos: Phoenix Photographic
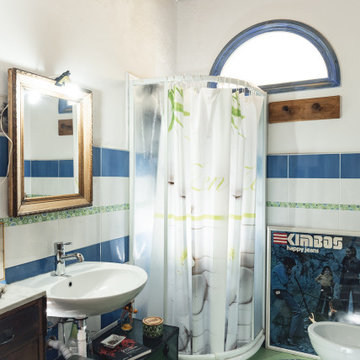
Committente: Studio Immobiliare GR Firenze. Ripresa fotografica: impiego obiettivo 24mm su pieno formato; macchina su treppiedi con allineamento ortogonale dell'inquadratura; impiego luce naturale esistente con l'ausilio di luci flash e luci continue 5400°K. Post-produzione: aggiustamenti base immagine; fusione manuale di livelli con differente esposizione per produrre un'immagine ad alto intervallo dinamico ma realistica; rimozione elementi di disturbo. Obiettivo commerciale: realizzazione fotografie di complemento ad annunci su siti web agenzia immobiliare; pubblicità su social network; pubblicità a stampa (principalmente volantini e pieghevoli).
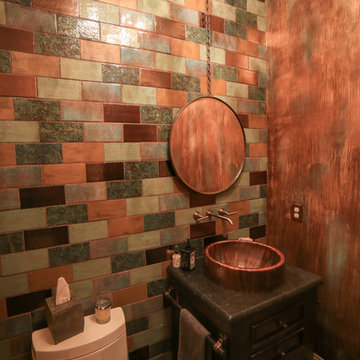
Designed by Melodie Durham of Durham Designs & Consulting, LLC.
Photo by Livengood Photographs [www.livengoodphotographs.com/design].
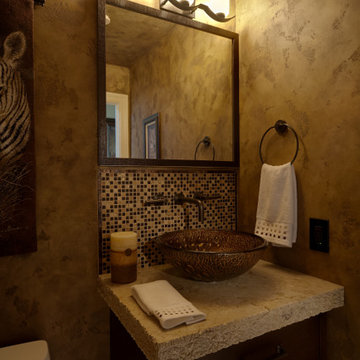
Eclectic Powder Room with mosaic tile, glass bowl sink, textured walls and decorative finishes.
Cloakroom with Dark Wood Cabinets and Multi-coloured Tiles Ideas and Designs
7
