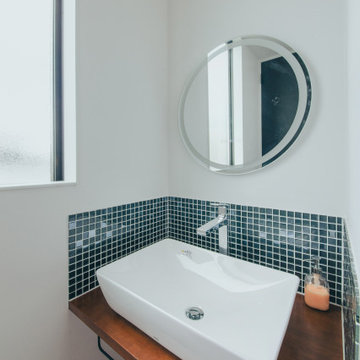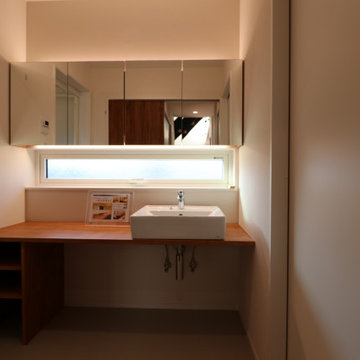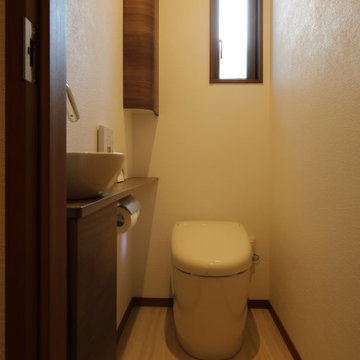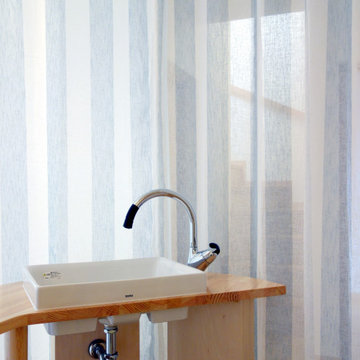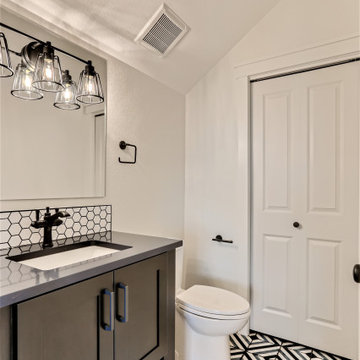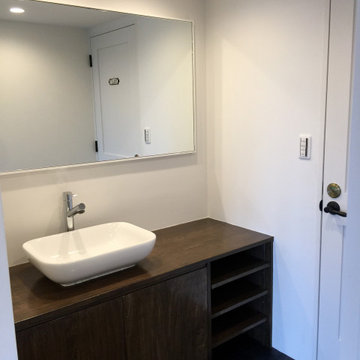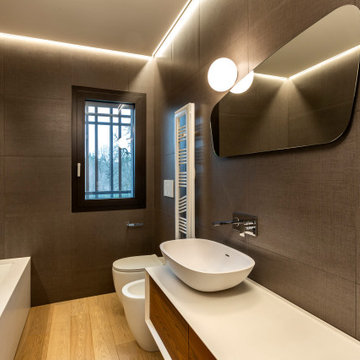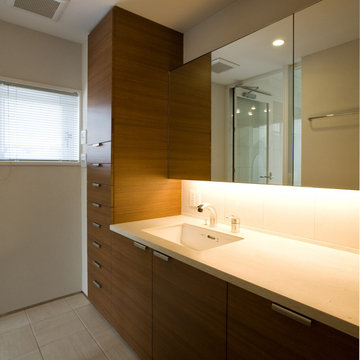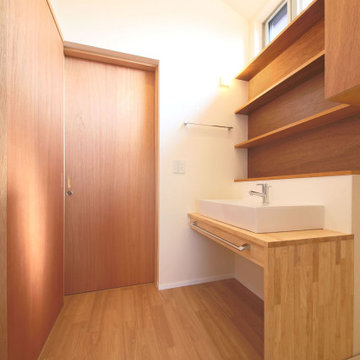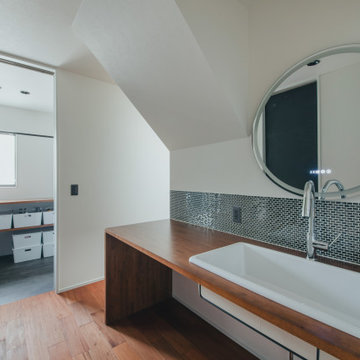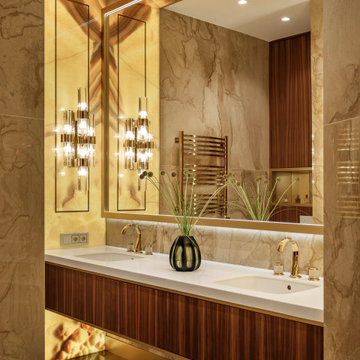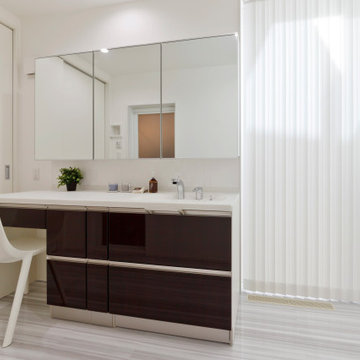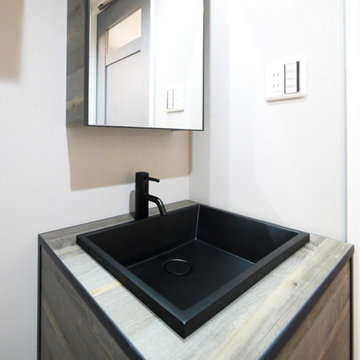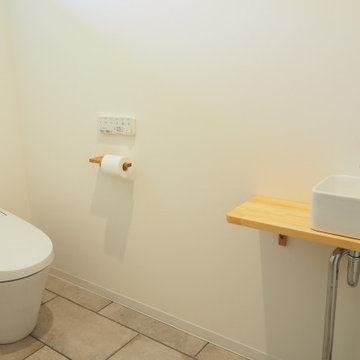Cloakroom with Dark Wood Cabinets and All Types of Ceiling Ideas and Designs
Refine by:
Budget
Sort by:Popular Today
81 - 100 of 132 photos
Item 1 of 3
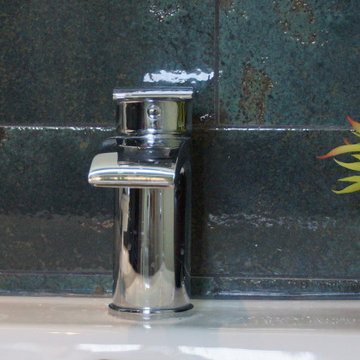
The ensuite bathroom needed a complete overhaul. The shower space was too small so the toilet was relocated into the eaves to allow for a full walk-in shower. A double vanity unit was installed to complete the space. The calming green was carried through from the master bedroom creating a fabulous new retreat.
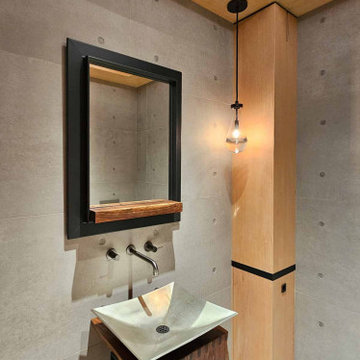
Minimalist Powder Room of concrete and wood with concealed gull-wing door storage within corner posts
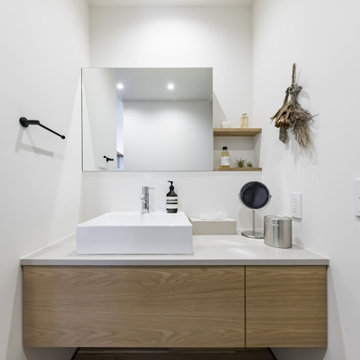
シンプルで使い勝手の良い造作洗面。ミラー横にニッチ収納を設置してスキンケア用品をディスプレイできるようにしました。また、タオルハンガーはすっきりとしたアイアンバーにし、収納部分はフロートタイプにしてデザイン性を高めました。
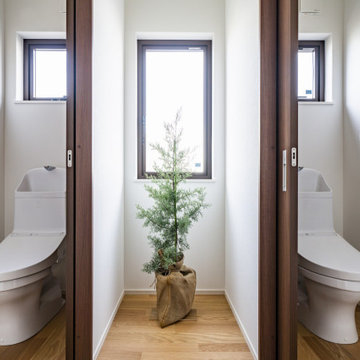
家族それぞれのプライバシーを守るような間取りにしたい。
長寿命の構造と温かい家がいいけど、コストは抑えたい。
そんなご家族の理想を取り入れた建築計画を考えました。
その家族のためだけの動線を考え、たったひとつ間取りにたどり着いた。
暮らしの中で光や風を取り入れ、心地よく通り抜ける。
家族の想いが、またひとつカタチになりました。
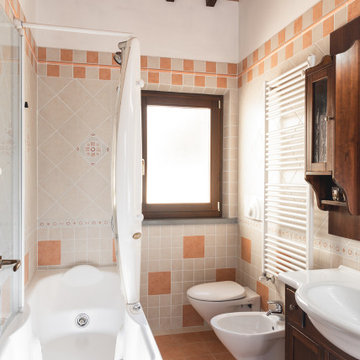
Committente: Studio Immobiliare GR Firenze. Ripresa fotografica: impiego obiettivo 24mm su pieno formato; macchina su treppiedi con allineamento ortogonale dell'inquadratura; impiego luce naturale esistente con l'ausilio di luci flash e luci continue 5400°K. Post-produzione: aggiustamenti base immagine; fusione manuale di livelli con differente esposizione per produrre un'immagine ad alto intervallo dinamico ma realistica; rimozione elementi di disturbo. Obiettivo commerciale: realizzazione fotografie di complemento ad annunci su siti web agenzia immobiliare; pubblicità su social network; pubblicità a stampa (principalmente volantini e pieghevoli).
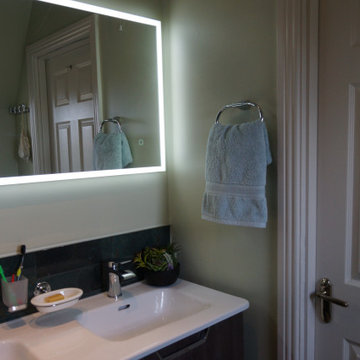
The ensuite bathroom needed a complete overhaul. The shower space was too small so the toilet was relocated into the eaves to allow for a full walk-in shower. A double vanity unit was installed to complete the space. The calming green was carried through from the master bedroom creating a fabulous new retreat.
Cloakroom with Dark Wood Cabinets and All Types of Ceiling Ideas and Designs
5
