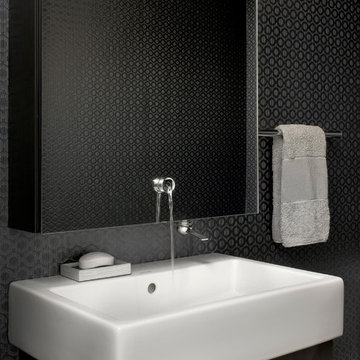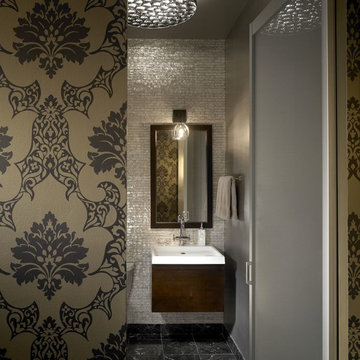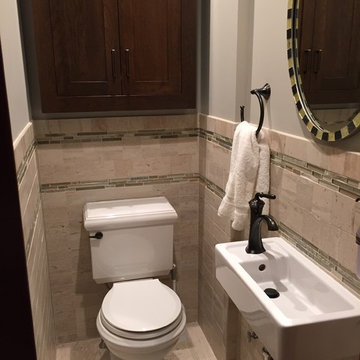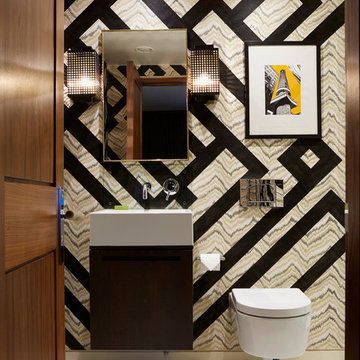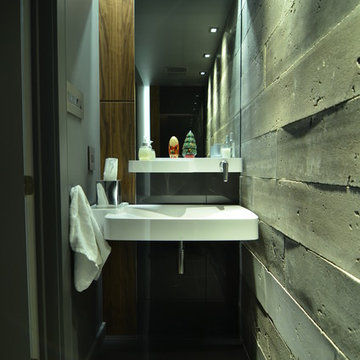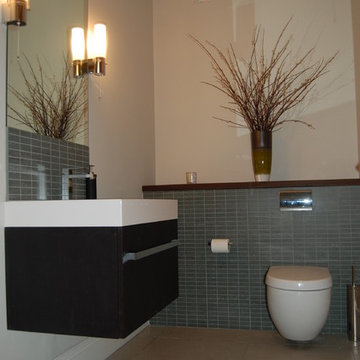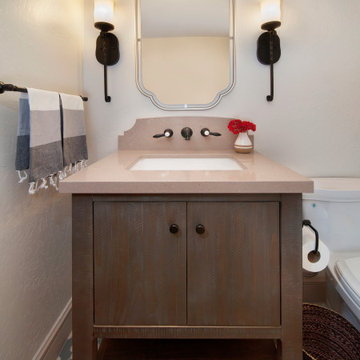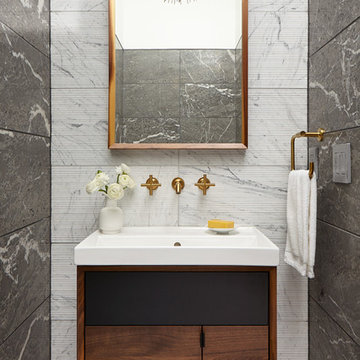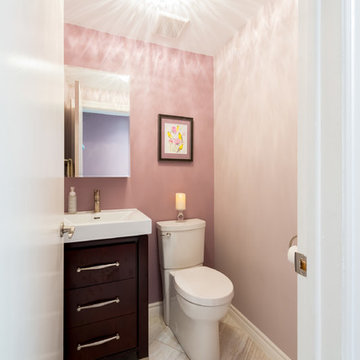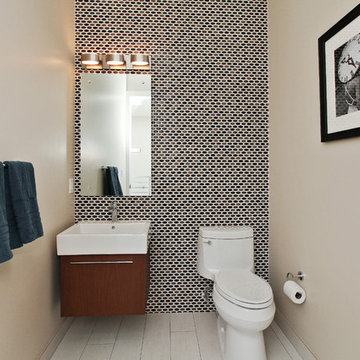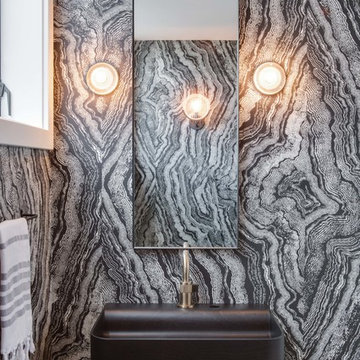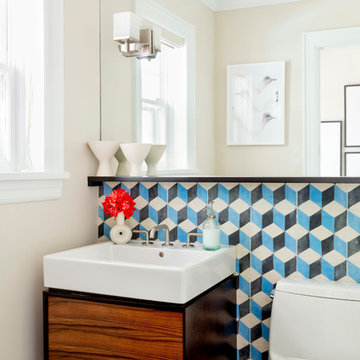Cloakroom with Dark Wood Cabinets and a Wall-Mounted Sink Ideas and Designs
Refine by:
Budget
Sort by:Popular Today
1 - 20 of 87 photos
Item 1 of 3

Full gut renovation and facade restoration of an historic 1850s wood-frame townhouse. The current owners found the building as a decaying, vacant SRO (single room occupancy) dwelling with approximately 9 rooming units. The building has been converted to a two-family house with an owner’s triplex over a garden-level rental.
Due to the fact that the very little of the existing structure was serviceable and the change of occupancy necessitated major layout changes, nC2 was able to propose an especially creative and unconventional design for the triplex. This design centers around a continuous 2-run stair which connects the main living space on the parlor level to a family room on the second floor and, finally, to a studio space on the third, thus linking all of the public and semi-public spaces with a single architectural element. This scheme is further enhanced through the use of a wood-slat screen wall which functions as a guardrail for the stair as well as a light-filtering element tying all of the floors together, as well its culmination in a 5’ x 25’ skylight.
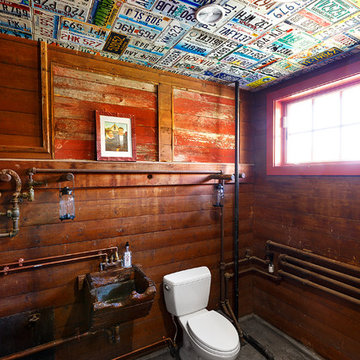
Unique bathroom built into barn, with trough as a sink, and license plates from around the country tiling the ceiling.
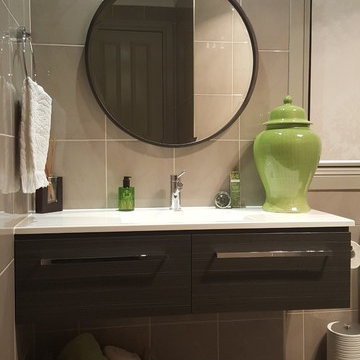
Compact powder room containing shower at far end with frameless glass screen and feature tiled niche. Featuring modern style wall hung timber look vanity complimented with fob style mirror. Charcoal floor tiles are contrasted with gloss champagne wall tiles. room also has a charcoal feature wall in shower. Lime green accessories enliven the other natural tonings
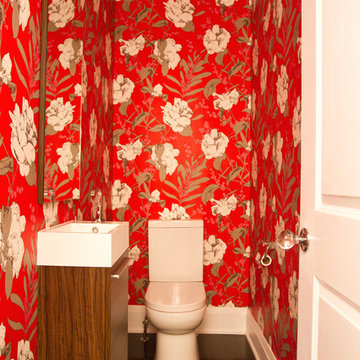
Bright and bold wallpaper was just the thing for this tiny and narrow powder room.
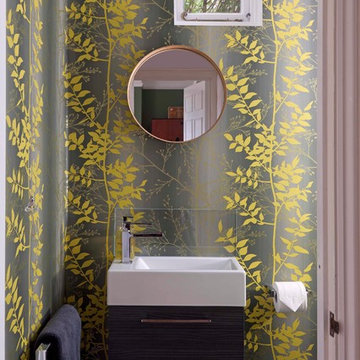
This cosy downstairs cloakroom plays with a mix of old and new, combining a traditional crystal chandelier with modern bathroom fitting. The Clarissa Hulse designed wallpaper adds beautiful, warm gold and turmeric tones to the scheme.
Photo credit: Fiona Walker-Arnott
Cloakroom with Dark Wood Cabinets and a Wall-Mounted Sink Ideas and Designs
1

