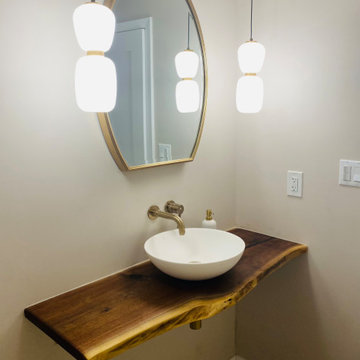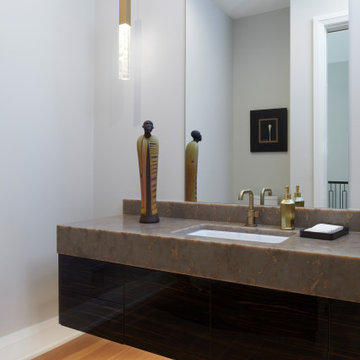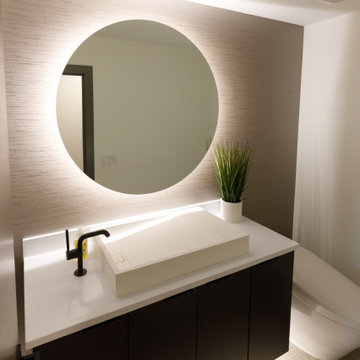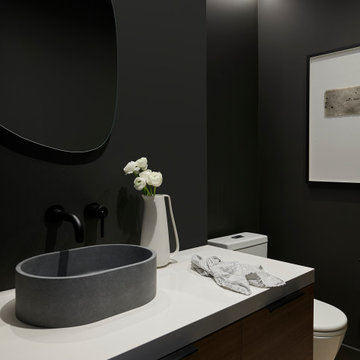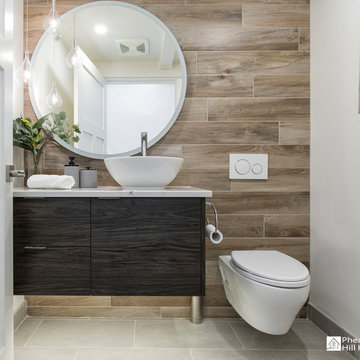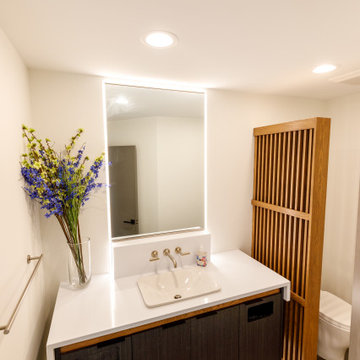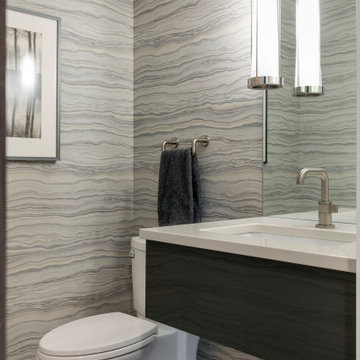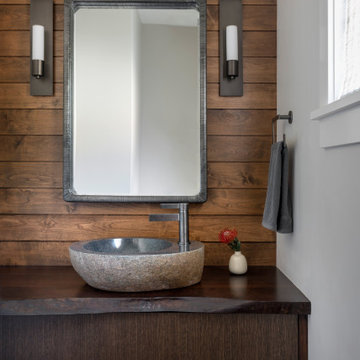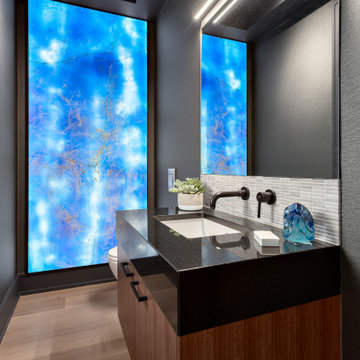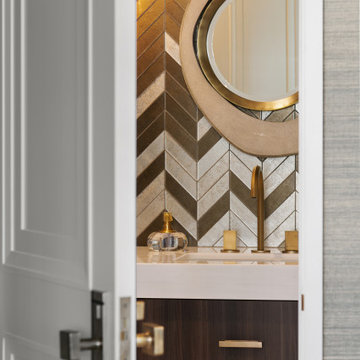Cloakroom with Dark Wood Cabinets and a Floating Vanity Unit Ideas and Designs
Refine by:
Budget
Sort by:Popular Today
41 - 60 of 259 photos
Item 1 of 3
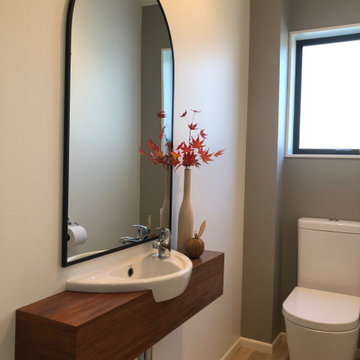
A solid wood vanity designed for a small guest toilet. A flush fitted drawer is positioned at the end for storage.
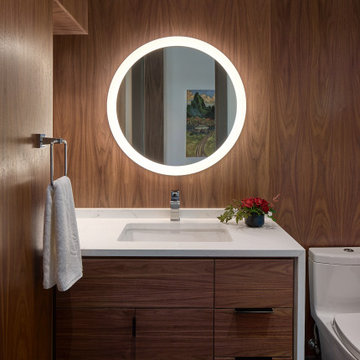
Gorgeous plain-sliced walnut veneered wall panels and vanity front are a stunning contrast to the water-fall white quartz countertop.
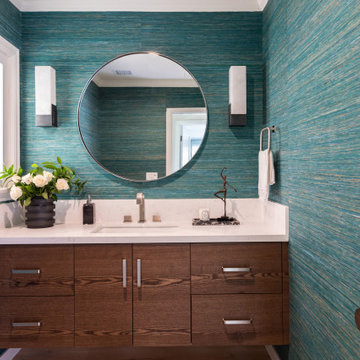
The chunky teal colored grass cloth makes a bold yet natural statement. The custom walnut floating vanity has a quartz countertop and a modern brushed nickel faucet. Modern sconces are paired with a large round mirror.

A country club respite for our busy professional Bostonian clients. Our clients met in college and have been weekending at the Aquidneck Club every summer for the past 20+ years. The condos within the original clubhouse seldom come up for sale and gather a loyalist following. Our clients jumped at the chance to be a part of the club's history for the next generation. Much of the club’s exteriors reflect a quintessential New England shingle style architecture. The internals had succumbed to dated late 90s and early 2000s renovations of inexpensive materials void of craftsmanship. Our client’s aesthetic balances on the scales of hyper minimalism, clean surfaces, and void of visual clutter. Our palette of color, materiality & textures kept to this notion while generating movement through vintage lighting, comfortable upholstery, and Unique Forms of Art.
A Full-Scale Design, Renovation, and furnishings project.
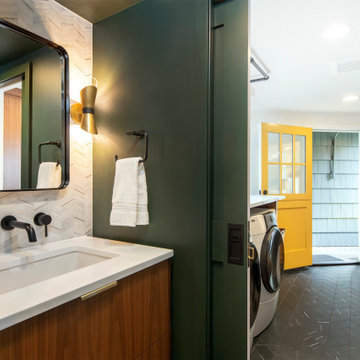
This powder room is the perfect companion to the kitchen in terms of aesthetic. Pewter green by Sherwin Williams from the kitchen cabinets is here on the walls balanced by a marble with brass accent chevron tile covering the entire vanity wall. Walnut vanity, white quartz countertop, and black and brass hardware and accessories.
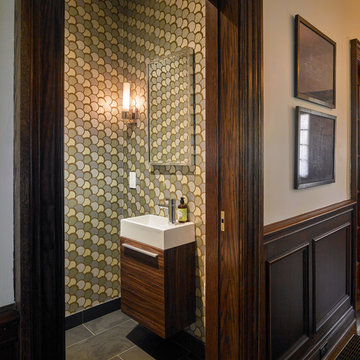
Nestled within an established west-end enclave, this transformation is both contemporary yet traditional—in keeping with the surrounding neighbourhood's aesthetic. A family home is refreshed with a spacious master suite, large, bright kitchen suitable for both casual gatherings and entertaining, and a sizeable rear addition. The kitchen's crisp, clean palette is the perfect neutral foil for the handmade backsplash, and generous floor-to-ceiling windows provide a vista to the lush green yard and onto the Humber ravine. The rear 2-storey addition is blended seamlessly with the existing home, revealing a new master suite bedroom and sleek ensuite with bold blue tiling. Two additional additional bedrooms were refreshed to update juvenile kids' rooms to more mature finishes and furniture—appropriate for young adults.
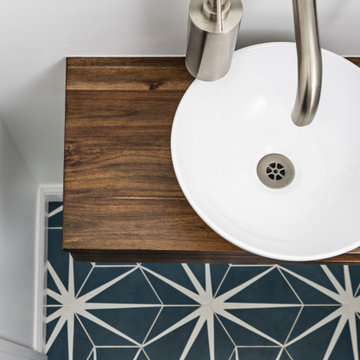
Our clients came to us wanting to create a kitchen that better served their day-to-day, to add a powder room so that guests were not using their primary bathroom, and to give a refresh to their primary bathroom.
Our design plan consisted of reimagining the kitchen space, adding a powder room and creating a primary bathroom that delighted our clients.
In the kitchen we created more integrated pantry space. We added a large island which allowed the homeowners to maintain seating within the kitchen and utilized the excess circulation space that was there previously. We created more space on either side of the kitchen range for easy back and forth from the sink to the range.
To add in the powder room we took space from a third bedroom and tied into the existing plumbing and electrical from the basement.
Lastly, we added unique square shaped skylights into the hallway. This completely brightened the hallway and changed the space.
Cloakroom with Dark Wood Cabinets and a Floating Vanity Unit Ideas and Designs
3

